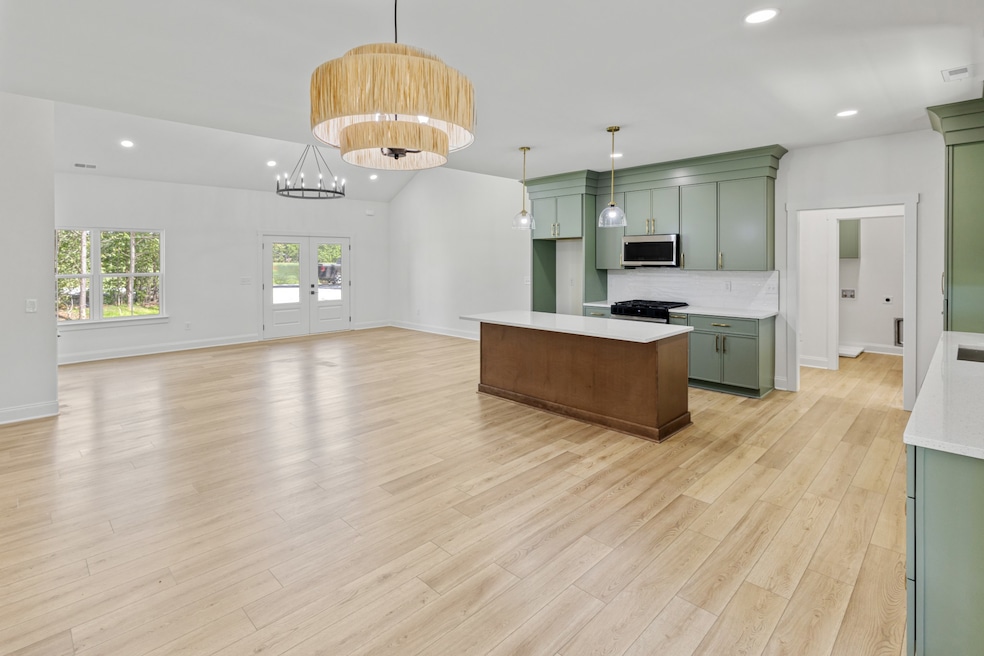
565 Shelton Rd Manchester, TN 37355
Estimated payment $3,546/month
Highlights
- Home fronts a pond
- Deck
- Porch
- River View
- No HOA
- 2 Car Attached Garage
About This Home
Welcome Home Manchester, TN! This beautiful new construction home with a Spring Pond and 5 acre Little Duck Riverfront Oasis is waiting for you! Come enjoy the convenience of city living all while feeling like you are in the wilderness. With soaring ceilings the entry greets you into the wide open floor plan. Kitchen features stainless appliance, stone counters and a large zoned dining space with easy access to the covered back porch overlooking the pond brimming with wildlife. Split plan with 2 bedrooms and full bath, primary bed and ensuite tucked back off the kitchen. Downstairs you'll find the an additional bedroom, bathroom and large den with a walkout covered back deck ot take you to the pond for fishing. Call listing agent today and schedule your showing before this opportunity floats on by!
Listing Agent
Epique Realty Brokerage Phone: 8656843603 License #351051 Listed on: 05/17/2025

Home Details
Home Type
- Single Family
Year Built
- Built in 2025
Lot Details
- 5.33 Acre Lot
- Home fronts a pond
- River Front
- Year Round Access
Parking
- 2 Car Attached Garage
Home Design
- Asphalt Roof
- Hardboard
Interior Spaces
- 2,500 Sq Ft Home
- Property has 1 Level
- Ceiling Fan
- Vinyl Flooring
- River Views
- Finished Basement
- Basement Fills Entire Space Under The House
- Fire and Smoke Detector
Kitchen
- Dishwasher
- Disposal
Bedrooms and Bathrooms
- 4 Bedrooms | 3 Main Level Bedrooms
- 3 Full Bathrooms
Outdoor Features
- Deck
- Porch
Schools
- College Street Elementary School
- Westwood Middle School
- Coffee County Central High School
Utilities
- Cooling Available
- Central Heating
- High Speed Internet
- Cable TV Available
Community Details
- No Home Owners Association
Listing and Financial Details
- Property Available on 5/23/25
- Tax Lot 1
Map
Home Values in the Area
Average Home Value in this Area
Property History
| Date | Event | Price | Change | Sq Ft Price |
|---|---|---|---|---|
| 07/30/2025 07/30/25 | Price Changed | $549,900 | -2.7% | $220 / Sq Ft |
| 07/03/2025 07/03/25 | Price Changed | $564,900 | -3.4% | $226 / Sq Ft |
| 06/12/2025 06/12/25 | Price Changed | $585,000 | -2.5% | $234 / Sq Ft |
| 05/17/2025 05/17/25 | For Sale | $600,000 | -- | $240 / Sq Ft |
Similar Homes in Manchester, TN
Source: Realtracs
MLS Number: 2883674
- 499 Shelton Rd
- 537 Shelton Rd
- 362 Oak Hollow Rd
- 390 Oak Hollow Rd
- 335 Oak Hollow Rd
- 282 Hunt Creek Rd
- 223 Duck River Rd
- 608 Henley St
- 50 Grass Land St
- 499 Powers Rd
- 52 Blanford Cir
- 14 Blanford Cir
- 1610 Summer St
- 113 Creek Wood Rd
- 141 Creek Wood Rd
- 143 Creek Wood Rd
- 621 Iris Dr
- 204 Stillwood Dr
- 515 Mckellar Dr
- 416 Powers Rd
- 1700 Summer St
- 1020 Hills Chapel Rd
- 1516 Hills Chapel Rd
- 159 Fox Creek Ct
- 238 Fox Creek Ct
- 1316-1346 Willow Dr
- 35 Elm St
- 1558 S Spring St
- 58 Hayfield Square
- 391 Mortons Lake Rd
- 204 Lake Circle Dr
- 104 Southampton Dr
- 115 Freeman St Unit A
- 151 Freeman St
- 416 E Hogan St
- 1102 Potter Blvd
- 205 E Lauderdale St
- 1217 Old Estill Springs Rd
- 411 N Washington St
- 310 Chestnut Alley Unit 310 Chestnut Alley






