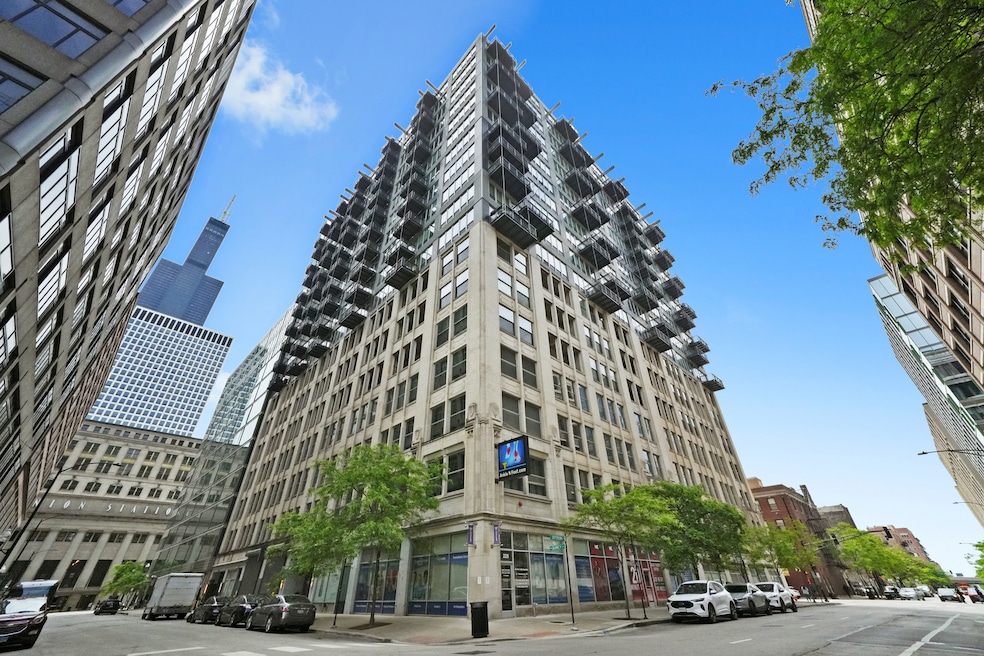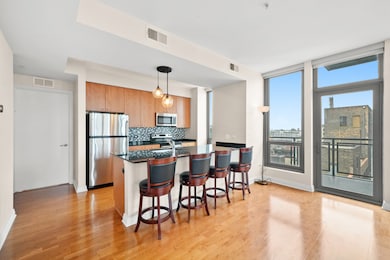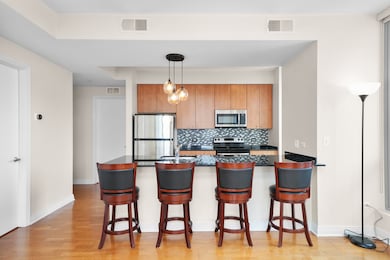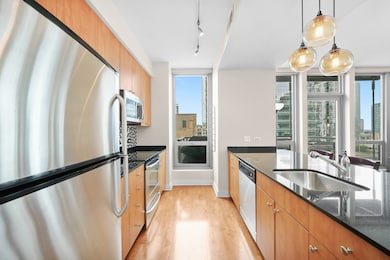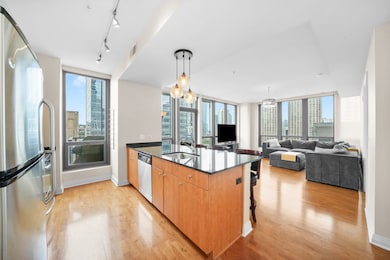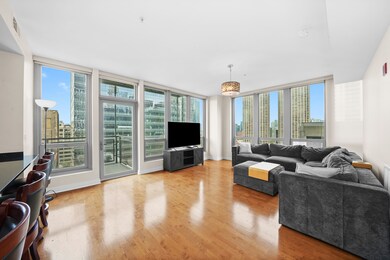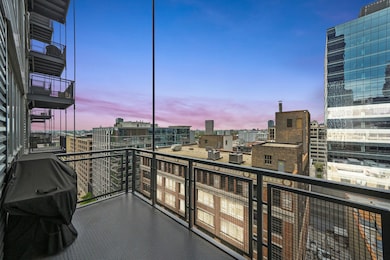Quincy 565 565 W Quincy St Unit 1306 Floor 12 Chicago, IL 60661
West Loop NeighborhoodEstimated payment $3,836/month
Highlights
- Very Popular Property
- 5-minute walk to Clinton Station (Blue Line)
- Fitness Center
- Skinner Elementary School Rated A-
- Doorman
- 2-minute walk to Heritage Green Park
About This Home
Stunning 2 Bed / 2 Bath in the Heart of the West Loop! Welcome to this beautifully maintained 2-bedroom, 2-bathroom condo located in one of Chicago's most vibrant neighborhoods. Featuring floor-to-ceiling windows, hardwood floors, and breathtaking city views, this home perfectly combines modern comfort with urban sophistication. The open-concept living space includes an eat-in kitchen with granite countertops, stainless steel appliances, and direct access to your private balcony, ideal for relaxing or entertaining guests. The spacious primary suite offers generous closet space and an en-suite bath complete with a dual vanity, soaking tub, and separate shower. The second bedroom is versatile, making it perfect for guests or a home office, with a full guest bath conveniently nearby. Heated garage parking available for 35k. Located in 565 W Quincy, one of the West Loop's most amenity-rich buildings, residents enjoy a stunning 8th-floor rooftop terrace, the Q Room, featuring bowling, darts, pool, foosball, ping pong, a theater room, and a full fitness center, a 24-hour door staff, secure package room with Amazon lockers, bike storage, and individual storage units. All of this just minutes from Union Station, Ogilvie Transportation Center, CTA lines, Whole Foods, Mariano's, top-rated restaurants, coffee shops, boutiques, and the Chicago Riverwalk. Fiber internet available. Take a 3D Tour! Click the 3D button to virtually walk through every detail of this exceptional home.
Open House Schedule
-
Sunday, November 16, 202512:30 to 2:00 pm11/16/2025 12:30:00 PM +00:0011/16/2025 2:00:00 PM +00:00Add to Calendar
Property Details
Home Type
- Condominium
Est. Annual Taxes
- $8,254
Year Built
- Built in 2009
HOA Fees
- $782 Monthly HOA Fees
Parking
- 1 Car Garage
- Driveway
Home Design
- Entry on the 12th floor
- Brick Exterior Construction
Interior Spaces
- 1,200 Sq Ft Home
- Family Room
- Combination Dining and Living Room
- Storage
- Wood Flooring
Kitchen
- Range
- Microwave
- Dishwasher
- Stainless Steel Appliances
- Disposal
Bedrooms and Bathrooms
- 2 Bedrooms
- 2 Potential Bedrooms
- 2 Full Bathrooms
- Dual Sinks
- Separate Shower
Laundry
- Laundry Room
- Dryer
- Washer
Outdoor Features
Schools
- Skinner Elementary School
- Wells Community Academy Senior H High School
Utilities
- Central Air
- Heating System Uses Natural Gas
- Lake Michigan Water
Listing and Financial Details
- Homeowner Tax Exemptions
- Other Tax Exemptions
Community Details
Overview
- Association fees include water, gas, insurance, doorman, exercise facilities, exterior maintenance, scavenger, snow removal
- 241 Units
- 565Mgr@Sudlerchicago.Com Association, Phone Number (312) 291-9598
- High-Rise Condominium
- Property managed by Sudler Property Management
- 18-Story Property
Amenities
- Doorman
- Sundeck
- Elevator
- Community Storage Space
Recreation
- Bike Trail
Pet Policy
- Dogs and Cats Allowed
Security
- Resident Manager or Management On Site
Map
About Quincy 565
Home Values in the Area
Average Home Value in this Area
Tax History
| Year | Tax Paid | Tax Assessment Tax Assessment Total Assessment is a certain percentage of the fair market value that is determined by local assessors to be the total taxable value of land and additions on the property. | Land | Improvement |
|---|---|---|---|---|
| 2024 | $8,254 | $42,648 | $923 | $41,725 |
| 2023 | $8,391 | $42,966 | $506 | $42,460 |
| 2022 | $8,391 | $44,762 | $506 | $44,256 |
| 2021 | $8,359 | $44,760 | $505 | $44,255 |
| 2020 | $7,279 | $35,669 | $505 | $35,164 |
| 2019 | $7,178 | $39,038 | $505 | $38,533 |
| 2018 | $7,056 | $39,038 | $505 | $38,533 |
Property History
| Date | Event | Price | List to Sale | Price per Sq Ft | Prior Sale |
|---|---|---|---|---|---|
| 11/12/2025 11/12/25 | For Sale | $449,000 | +24.7% | $374 / Sq Ft | |
| 06/13/2014 06/13/14 | Sold | $360,000 | -2.7% | $305 / Sq Ft | View Prior Sale |
| 02/07/2014 02/07/14 | Pending | -- | -- | -- | |
| 02/06/2014 02/06/14 | For Sale | $370,000 | -- | $314 / Sq Ft |
Purchase History
| Date | Type | Sale Price | Title Company |
|---|---|---|---|
| Deed | $447,000 | Fidelity National Title |
Mortgage History
| Date | Status | Loan Amount | Loan Type |
|---|---|---|---|
| Open | $357,600 | New Conventional |
Source: Midwest Real Estate Data (MRED)
MLS Number: 12378692
APN: 17-16-113-016-1145
- 565 W Quincy St Unit 1008
- 565 W Quincy St Unit 912
- 565 W Quincy St Unit 1603
- 565 W Quincy St Unit 1206
- 565 W Quincy St Unit 1202
- 565 W Quincy St Unit 711
- 565 W Quincy St Unit 1216
- 625 W Jackson Blvd Unit 808
- 625 W Jackson Blvd Unit 212
- 625 W Jackson Blvd Unit 404
- 625 W Jackson Blvd Unit 206
- 625 W Jackson Blvd Unit 411
- 333 S Desplaines St Unit 301
- 333 S Desplaines St Unit 607
- 125 S Jefferson St Unit 2701
- 125 S Jefferson St Unit P106
- 125 S Jefferson St Unit 2806
- 125 S Jefferson St Unit 2510
- 125 S Jefferson St Unit P294
- 125 S Jefferson St Unit 1207
- 565 W Quincy St Unit 911
- 565 W Quincy St Unit 25A
- 600 W Jackson Blvd
- 601 W Jackson Blvd
- 601 W Jackson Blvd Unit FL9-ID1341
- 601 W Jackson Blvd Unit FL12-ID1339
- 601 W Jackson Blvd Unit FL4-ID1329
- 601 W Jackson Blvd Unit FL8-ID1307
- 601 W Jackson Blvd Unit FL10-ID1309
- 625 W Jackson Blvd Unit 803
- 625 W Jackson Blvd Unit 813
- 625 W Jackson Blvd Unit 506
- 625 W Jackson Blvd Unit 313
- 625 W Jackson Blvd Unit 503
- 165 N Desplaines St Unit FL11-ID645
- 165 N Desplaines St Unit FL10-ID1139
- 165 N Desplaines St Unit FL5-ID1138
- 165 N Desplaines St Unit FL8-ID644
- 125 S Jefferson St Unit 2405
- 210 S Desplaines St Unit 206
