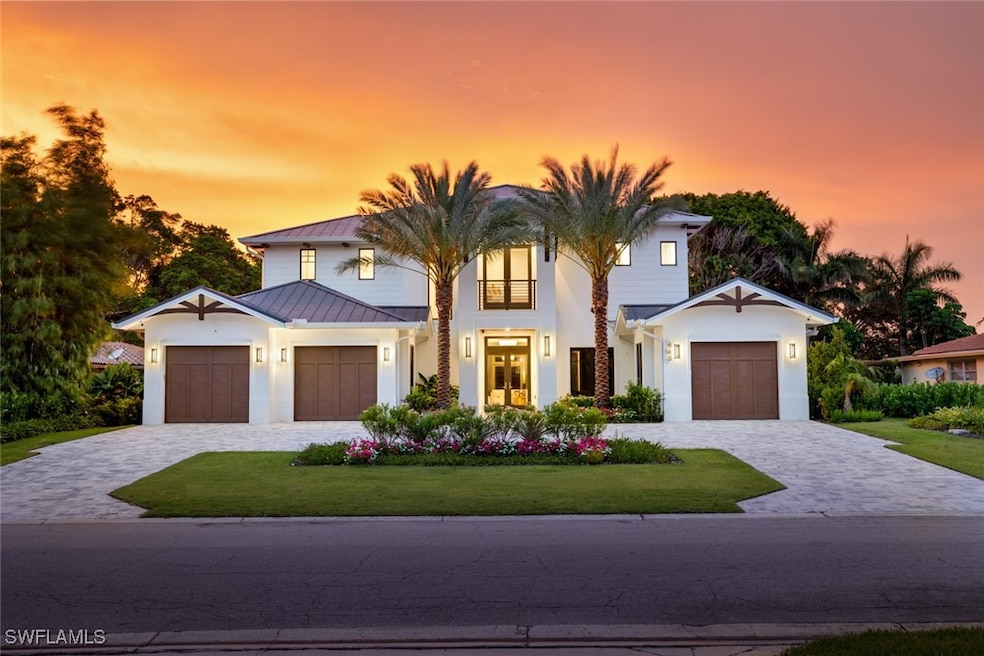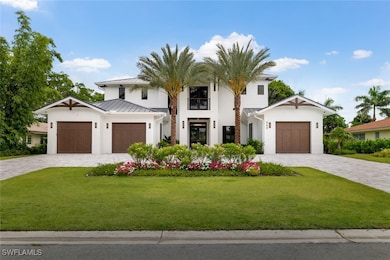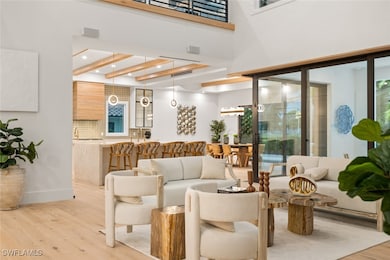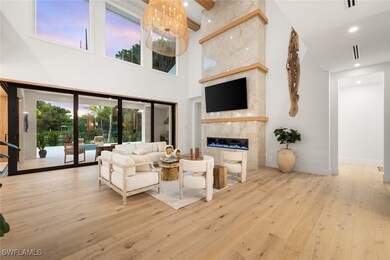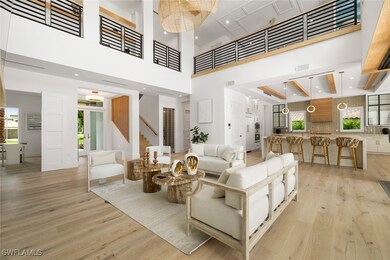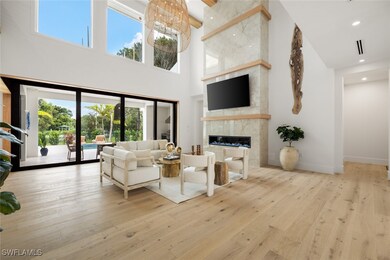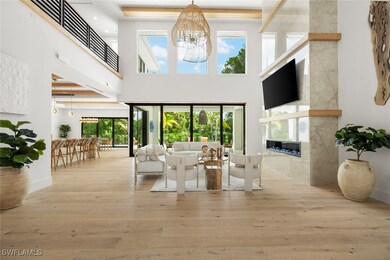
565 Whispering Pine Ln Naples, FL 34103
Park Shore NeighborhoodEstimated payment $38,639/month
Highlights
- Community Beach Access
- Lake Front
- Concrete Pool
- Sea Gate Elementary School Rated A
- New Construction
- 2-minute walk to Sea Gate Park
About This Home
Welcome to 565 Whispering Pine Lane, a brand-new custom home built in 2025 by AZ Construction, ideally situated in the prestigious Park Shore neighborhood of Naples with preserve and lake views. Just over half a mile to beach access and the upscale Waterside Shops, this exceptional property offers the perfect blend of modern design, luxury finishes, and coastal convenience and is not in a flood zone, X500.
Designed with an open-concept layout that’s both functional and elegant, this 4,554-square-foot home features four spacious en-suite bedrooms, a private study, four full bathrooms, two half bathrooms (including pool bath), and an upstairs loft with a morning bar, perfect for entertaining. The gourmet kitchen is a dream for any culinary enthusiast, featuring fully mitered Cristallo quartzite countertops, double islands, a walk-in pantry, and top-of-the-line SubZero and Wolf appliances. A private elevator provides seamless access to the upper level, where a serene terrace overlooks the beautifully mature landscape.
The resort-style backyard is a true outdoor oasis, complete with a heated saltwater pool and spa, summer kitchen, and covered outdoor living space for year-round enjoyment. The main-level primary suite offers a luxurious retreat with a spa-like bathroom and dual walk-in closets. Smart home automation powered by Josh.ai allows for intuitive voice or mobile control of lighting, climate, audio, and security throughout the home.
With close proximity to Venetian Village, Waterside Shops, and Park Shore’s private beach park, this is a rare opportunity to own brand-new construction in one of Naples’ most desirable locations.
Home Details
Home Type
- Single Family
Est. Annual Taxes
- $15,761
Year Built
- Built in 2025 | New Construction
Lot Details
- 0.28 Acre Lot
- Lot Dimensions are 95 x 130 x 95 x 130
- Lake Front
- South Facing Home
- Fenced
- Rectangular Lot
- Sprinkler System
Parking
- 3 Car Attached Garage
- Garage Door Opener
- Circular Driveway
Property Views
- Lake
- Views of Preserve
- Pond
Home Design
- Wood Frame Construction
- Metal Roof
- Wood Siding
- Stucco
Interior Spaces
- 4,554 Sq Ft Home
- 2-Story Property
- Elevator
- Furnished or left unfurnished upon request
- Built-In Features
- Bar
- Coffered Ceiling
- High Ceiling
- Ceiling Fan
- Fireplace
- French Doors
- Entrance Foyer
- Open Floorplan
- Den
- Dryer
Kitchen
- Breakfast Bar
- Built-In Double Oven
- Range
- Walk-In Cooler
- Freezer
- Ice Maker
- Dishwasher
- Wine Cooler
- Disposal
Flooring
- Wood
- Tile
Bedrooms and Bathrooms
- 4 Bedrooms
- Split Bedroom Floorplan
- Walk-In Closet
- Maid or Guest Quarters
- Bathtub
- Separate Shower
Home Security
- Home Security System
- Smart Home
- Impact Glass
- High Impact Door
- Fire and Smoke Detector
Pool
- Concrete Pool
- Heated In Ground Pool
- In Ground Spa
- Gas Heated Pool
- Saltwater Pool
- Gunite Spa
- Pool Equipment or Cover
Outdoor Features
- Balcony
- Deck
- Open Patio
- Outdoor Kitchen
- Outdoor Grill
- Porch
Utilities
- Central Heating and Cooling System
- Power Generator
- Tankless Water Heater
- High Speed Internet
- Cable TV Available
Listing and Financial Details
- Legal Lot and Block 6 / 34
- Assessor Parcel Number 16059240009
Community Details
Overview
- No Home Owners Association
- Park Shore Subdivision
Recreation
- Community Beach Access
- Tennis Courts
- Park
Map
Home Values in the Area
Average Home Value in this Area
Tax History
| Year | Tax Paid | Tax Assessment Tax Assessment Total Assessment is a certain percentage of the fair market value that is determined by local assessors to be the total taxable value of land and additions on the property. | Land | Improvement |
|---|---|---|---|---|
| 2023 | $12,643 | $870,893 | $0 | $0 |
| 2022 | $12,695 | $1,047,429 | $0 | $0 |
| 2021 | $9,771 | $952,208 | $864,500 | $87,708 |
| 2020 | $8,807 | $867,536 | $756,202 | $111,334 |
| 2019 | $8,217 | $800,674 | $744,005 | $56,669 |
| 2018 | $8,664 | $799,919 | $0 | $0 |
| 2017 | $9,251 | $727,199 | $0 | $0 |
| 2016 | $9,116 | $661,090 | $0 | $0 |
| 2015 | $7,290 | $600,184 | $0 | $0 |
| 2014 | $6,400 | $545,622 | $0 | $0 |
Property History
| Date | Event | Price | Change | Sq Ft Price |
|---|---|---|---|---|
| 07/14/2025 07/14/25 | For Sale | $6,739,000 | +264.3% | $1,480 / Sq Ft |
| 05/31/2023 05/31/23 | Sold | $1,850,000 | -19.4% | $406 / Sq Ft |
| 05/30/2023 05/30/23 | Pending | -- | -- | -- |
| 03/14/2023 03/14/23 | For Sale | $2,295,000 | +118.6% | $504 / Sq Ft |
| 12/02/2020 12/02/20 | Sold | $1,050,000 | -12.4% | $457 / Sq Ft |
| 08/28/2020 08/28/20 | Pending | -- | -- | -- |
| 01/25/2020 01/25/20 | Price Changed | $1,199,000 | -4.1% | $522 / Sq Ft |
| 07/24/2019 07/24/19 | For Sale | $1,250,000 | -- | $544 / Sq Ft |
Purchase History
| Date | Type | Sale Price | Title Company |
|---|---|---|---|
| Warranty Deed | $1,850,000 | None Listed On Document | |
| Warranty Deed | -- | Paradise Coast Title & Escrow | |
| Quit Claim Deed | -- | Attorney | |
| Warranty Deed | $1,050,000 | Attorney | |
| Interfamily Deed Transfer | -- | Accommodation | |
| Interfamily Deed Transfer | -- | None Available | |
| Warranty Deed | -- | -- |
Mortgage History
| Date | Status | Loan Amount | Loan Type |
|---|---|---|---|
| Previous Owner | $1,117,888 | New Conventional | |
| Previous Owner | $735,000 | Commercial |
Similar Homes in Naples, FL
Source: Florida Gulf Coast Multiple Listing Service
MLS Number: 225061336
APN: 16059240009
- 735 High Pines Dr
- 755 Southern Pines Dr
- 4938 West Blvd Unit 9
- 4611 Crayton Rd
- 508 Devils Ln
- 5122 Starfish Ave
- 377 Pirates Bight
- 4724 West Blvd Unit N-6
- 4459 Crayton Rd
- 339 Devils Bight
- 707 Neapolitan Way Unit 707
- 4300 Belair Ln Unit 1
- 521 Neapolitan Ln
- 4280 Belair Ln Unit C
- 600 Neapolitan Way Unit FL2-ID1253860P
- 600 Neapolitan Way Unit FL3-ID1073536P
- 600 Neapolitan Way Unit FL2-ID1073541P
- 600 Neapolitan Way Unit ID1226382P
- 600 Neapolitan Way Unit FL3-ID1073565P
- 1266 Michigan Ave Unit ID1073503P
