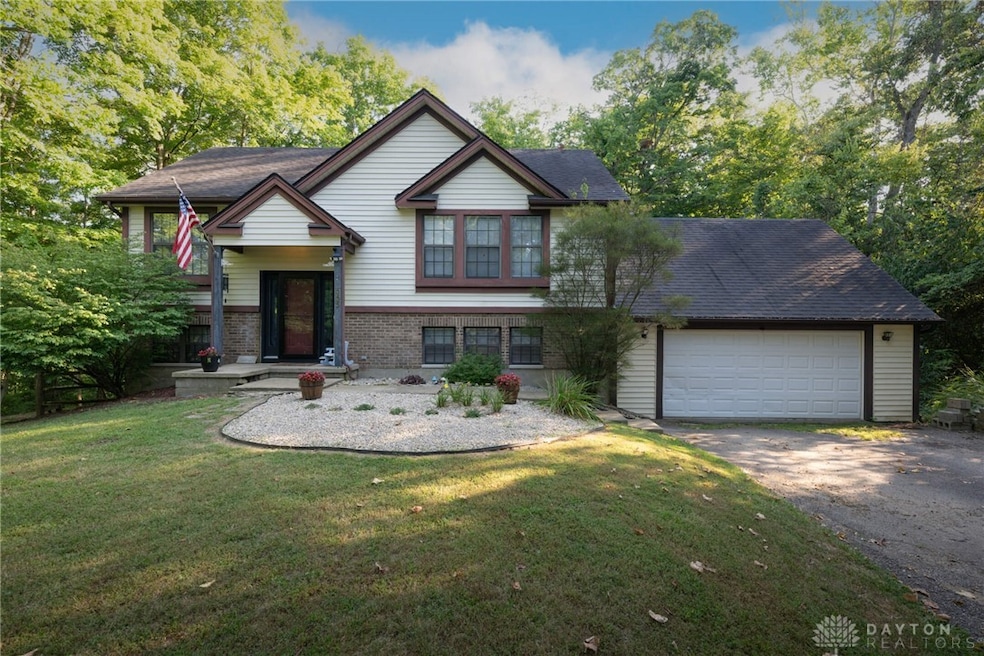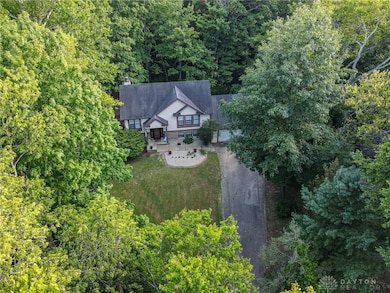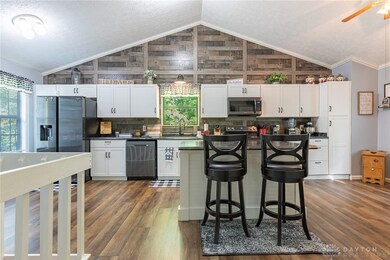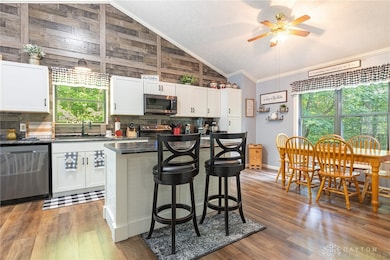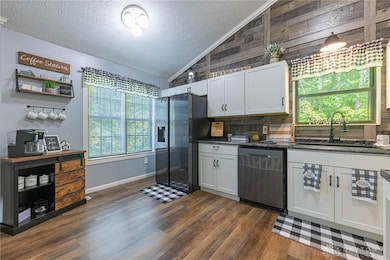Tudor-style beauty tucked away in a peaceful, park-like setting with no rear neighbors—offering unmatched privacy, scenic views, and room to roam! You’ll fall in love with the natural surroundings and relaxing lifestyle this fully remodeled home provides. Whether you're taking a quiet walk through the woods or exploring the deep backyard that leads to a small clearing perfect for a future fire pit or gathering space, this property invites outdoor enjoyment. Inside, you’ll find 3 bedrooms, 2.5 fully remodeled baths, and 1,900 sq ft of thoughtfully updated living space. The oversized 2.5-car attached garage includes a generous workshop area, and there’s also a older mini barn out back for extra storage. Step through the front door to a stunning kitchen spanning the full width of the home, complete with vaulted ceilings, island seating, formal dining, three pantries, and abundant cabinetry—perfect for daily living and entertaining. The primary bedroom suite features an en-suite bath and ample closet space. Two additional bedrooms share a remodeled full hall bath. The walk-out lower level offers incredible versatility with a spacious great room, separate rec room or office with a wood-burning fireplace, a glass door and windows that flood the space with natural light, a guest half bath, laundry room, bonus office/storage room, and direct garage/workshop access. Additional updates include a new garage door and opener, new retaining wall, gutter guards, and the driveway was just sealed. This is a rare opportunity to own a move-in-ready home on a fantastic lot in a desirable location!

