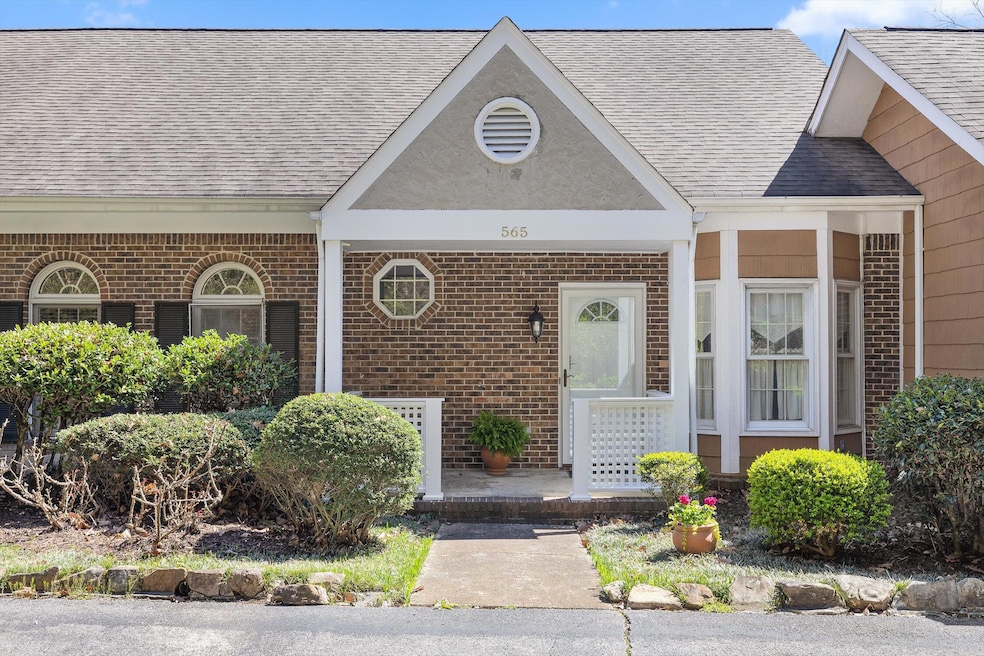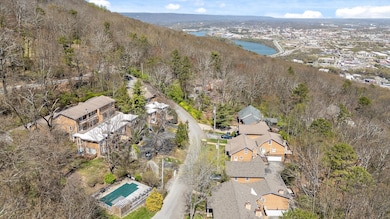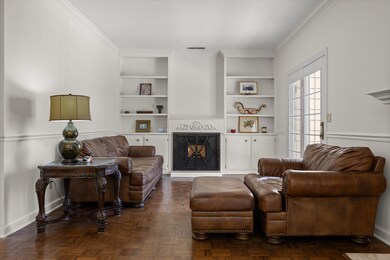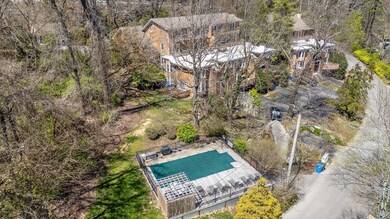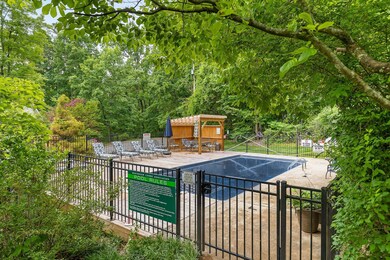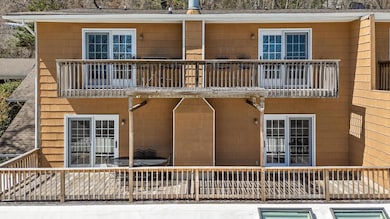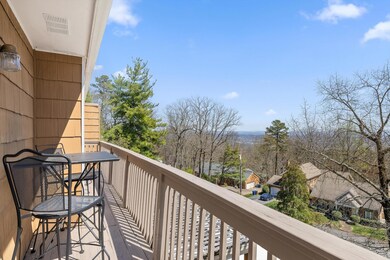565 Winterview Ln Unit 521C Chattanooga, TN 37409
Lookout Mountain NeighborhoodHighlights
- Open Floorplan
- Mountain View
- Wood Flooring
- Lookout Mountain Elementary School Rated A-
- Deck
- Main Floor Primary Bedroom
About This Home
Premium Mountain Living Minutes from Downtown Welcome to this beautiful home in the prestigious Winterview Community on Lookout Mountain! Enjoy stunning views of Chattanooga from spacious porches on both floors of this well-maintained home. Interior Features: Three oversized bedrooms, each with its own en-suite bathroom Primary bedroom on the first floor Elegant wood floors throughout Eat-in galley kitchen Great room with dining area and built-ins Two cozy fireplace available Convenience: Attached one-car garage with laundry area Additional parking under the carport Two laundry rooms available Available furnished or unfurnished Location & Amenities: Serene, quiet community with pool access just down the stairs Convenient access to National Park with hiking trails Only 10 minutes from downtown Chattanooga Minutes away from Ruby Falls and other Lookout Mountain attractions Lease Terms: 12-month lease or longer No pets No smoking **Call today for your private tour** This well-maintained mountain retreat offers the perfect balance of natural serenity and urban convenience. Don't miss this opportunity to enjoy premium mountain living with all the comforts of home!
Condo Details
Home Type
- Condominium
Year Built
- Built in 1985
Lot Details
- May Be Possible The Lot Can Be Split Into 2+ Parcels
Parking
- 1 Car Attached Garage
- 1 Attached Carport Space
Home Design
- Brick Exterior Construction
- Block Foundation
- Shingle Roof
Interior Spaces
- 2,250 Sq Ft Home
- 2-Story Property
- Open Floorplan
- Wood Burning Fireplace
- Great Room with Fireplace
- Game Room with Fireplace
- Wood Flooring
- Mountain Views
- Walk-In Attic
Kitchen
- Breakfast Area or Nook
- Free-Standing Electric Range
Bedrooms and Bathrooms
- 3 Bedrooms
- Primary Bedroom on Main
- Walk-In Closet
- 3 Full Bathrooms
- Bathtub with Shower
Laundry
- Laundry closet
- Washer
Outdoor Features
- Balcony
- Deck
- Covered Patio or Porch
Schools
- Lookout Mountain Elementary School
- Lookout Valley Middle School
- Lookout Valley High School
Utilities
- Central Heating and Cooling System
- Underground Utilities
- Phone Available
- Cable TV Available
Listing and Financial Details
- The owner pays for association fees
- Negotiable Lease Term
- Assessor Parcel Number 167a J 007 C007
Community Details
Overview
- No Home Owners Association
- Winterview Subdivision
Recreation
- Community Pool
Pet Policy
- No Pets Allowed
Map
Property History
| Date | Event | Price | List to Sale | Price per Sq Ft | Prior Sale |
|---|---|---|---|---|---|
| 08/30/2025 08/30/25 | Price Changed | $2,900 | -3.3% | $1 / Sq Ft | |
| 04/02/2025 04/02/25 | For Rent | $3,000 | 0.0% | -- | |
| 08/21/2020 08/21/20 | Sold | $215,000 | -10.3% | $96 / Sq Ft | View Prior Sale |
| 08/06/2020 08/06/20 | Pending | -- | -- | -- | |
| 06/15/2020 06/15/20 | For Sale | $239,750 | -- | $107 / Sq Ft |
Source: Greater Chattanooga REALTORS®
MLS Number: 1510263
APN: 167A-J-007-C007
- 527 Winterview Ln Unit 519C
- 1709 W 43rd St
- 1107 E Brow Rd
- 1115 E Brow Rd
- 4415 Saint Elmo Ave
- 116 Lincoln St
- 106 Everette St
- 5310 Alabama Ave
- 4620 Saint Elmo Ave
- 105 N Forrest Ave
- 4803 Saint Elmo Ave
- 4800 Saint Elmo Ave
- 4504 Tennessee Ave
- 4423 Seneca Ave
- 118 Fleetwood Dr
- 4610 Tennessee Ave
- 307 Park Rd
- 1313 W 46th St
- 207 Old Mountain Rd
- 0 W 39th St Unit RTC2795317
- 4102 Saint Elmo Ave
- 1504 W 48th St
- 4111 Tennessee Ave
- 3813 Pennsylvania Ave
- 708 W 47th St
- 1305 Thomas Ave Unit 6
- 1305 Thomas Ave
- 809 W 40th St
- 4509 Highland Ave
- 3805 Alton Park Blvd
- 4905 Central Ave
- 3311 Tarlton Ave
- 1133 Bexley Square
- 1450 Stockyard Place
- 1230 Oreo Dr
- 2 Mother Goose Village
- 3125 Saint Elmo Ave
- 5248 Fagan St
- 3111 St Elmo Ave
- 1403 Cinderella Rd
