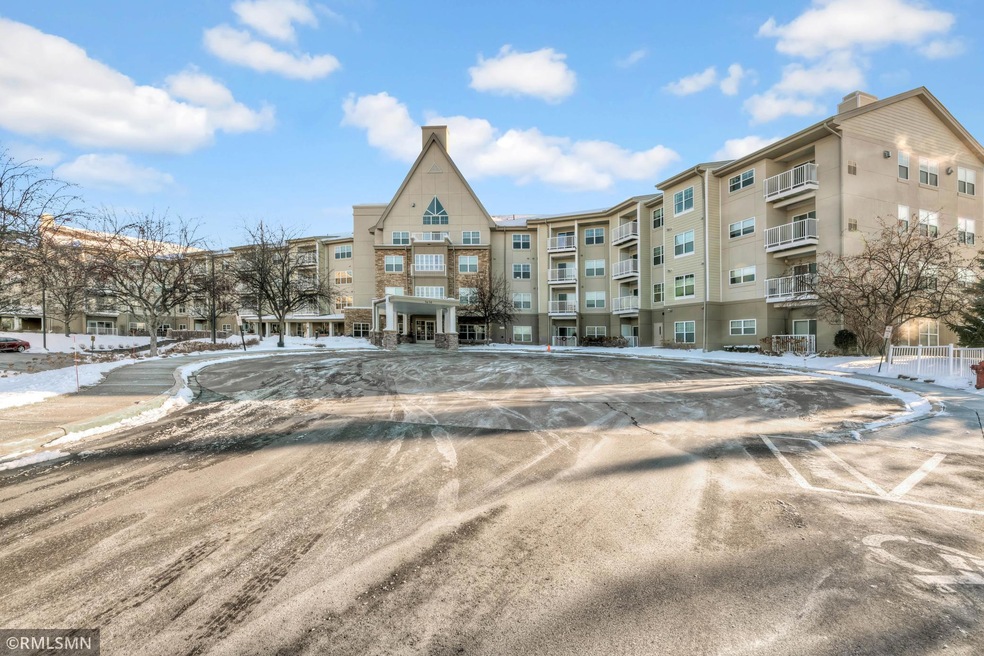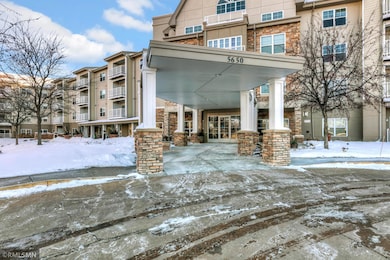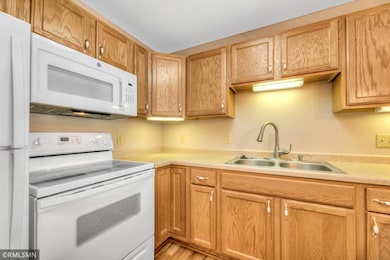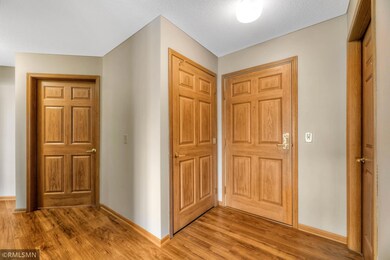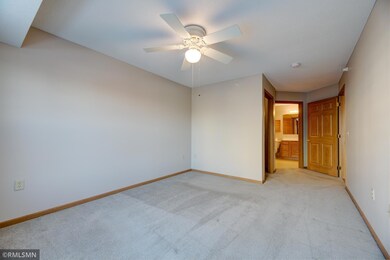
Woodridge 5650 Boone Ave N Unit 211 New Hope, MN 55428
Beglin Park NeighborhoodHighlights
- Deck
- Patio
- Zero Lot Line
- Elevator
- 1-Story Property
- Forced Air Heating and Cooling System
About This Home
As of April 2025This fantastic 55+ cooperative is sure to please you! It features high-quality finishes, freshly painted nice wood floors, six panel doors. Step outside to enjoy the large deck.The main floor includes a generous bedroom with a nice walk-in closet and a private bathroom. There is another bedroom and an additional bathroom and a convenient laundry area room. The community offers many amenities, including an inviting secured entry, a large community room, a cozy library, a workout area, a computer room, a conference room, a game room, and underground parking with your designated space and a car wash area. A guest suite is also available for rent. The homeowners' association (HOA) is very comprehensive and includes nearly everything you need. Come take a look at this unit and explore the community—this could be the home you’ve been looking for!
Property Details
Home Type
- Condominium
Est. Annual Taxes
- $1,839
Year Built
- Built in 2005
HOA Fees
- $1,023 Monthly HOA Fees
Parking
- 1 Car Garage
- Heated Garage
- Insulated Garage
- Garage Door Opener
Interior Spaces
- 1,064 Sq Ft Home
- 1-Story Property
- Combination Dining and Living Room
Kitchen
- Range
- Microwave
- Dishwasher
- Disposal
Bedrooms and Bathrooms
- 2 Bedrooms
Laundry
- Dryer
- Washer
Home Security
Outdoor Features
- Deck
- Patio
Additional Features
- Zero Lot Line
- Forced Air Heating and Cooling System
Listing and Financial Details
- Assessor Parcel Number 0611821420159
Community Details
Overview
- Association fees include air conditioning, cable TV, controlled access, gas, hazard insurance, heating, internet, lawn care, ground maintenance, sewer, shared amenities, snow removal, taxes
- Ebeneezer Association, Phone Number (763) 533-7778
- High-Rise Condominium
- Cic 1286 Woodridge Of New Hope Co Subdivision
- Car Wash Area
Additional Features
- Elevator
- Fire Sprinkler System
Similar Homes in the area
Home Values in the Area
Average Home Value in this Area
Property History
| Date | Event | Price | Change | Sq Ft Price |
|---|---|---|---|---|
| 04/02/2025 04/02/25 | Sold | $145,000 | -3.3% | $136 / Sq Ft |
| 02/12/2025 02/12/25 | For Sale | $149,900 | -- | $141 / Sq Ft |
Tax History Compared to Growth
Tax History
| Year | Tax Paid | Tax Assessment Tax Assessment Total Assessment is a certain percentage of the fair market value that is determined by local assessors to be the total taxable value of land and additions on the property. | Land | Improvement |
|---|---|---|---|---|
| 2023 | $1,839 | $145,000 | $15,400 | $129,600 |
| 2022 | $2,080 | $151,000 | $16,000 | $135,000 |
| 2021 | $1,928 | $151,000 | $16,000 | $135,000 |
| 2020 | $1,682 | $141,000 | $16,000 | $125,000 |
| 2019 | $1,635 | $123,000 | $16,000 | $107,000 |
| 2018 | $1,381 | $116,000 | $15,000 | $101,000 |
| 2017 | $1,144 | $92,000 | $15,000 | $77,000 |
| 2016 | $1,107 | $88,000 | $15,000 | $73,000 |
| 2015 | $1,106 | $88,000 | $15,000 | $73,000 |
| 2014 | $1,230 | $91,000 | $15,000 | $76,000 |
Agents Affiliated with this Home
-
Rodney Schimmel

Seller's Agent in 2025
Rodney Schimmel
Weichert, Realtors-Integrity
(612) 387-5718
1 in this area
63 Total Sales
About Woodridge
Map
Source: NorthstarMLS
MLS Number: 6670249
APN: 06-118-21-42-0159
- 5650 Boone Ave N Unit 216
- 5650 Boone Ave N Unit 112
- 5650 Boone Ave N Unit 321
- 5650 Boone Ave N
- 5901 Meadow Lake Rd W
- 5445 Boone Ave N Unit 201
- 5912 Meadow Lake Rd W
- 5949 Cavell Ave N
- 8441 Meadow Lake Rd N
- 8000 55th Ln N
- 5526 Utah Ave N
- 8464 Meadow Lake Rd N
- 5640 Winnetka Ave N
- 6020 Ensign Ave N
- 7835 Elm Grove Ct
- 5849 Independence Ave N
- 7721 Elm Grove Ave
- 8831 62nd Ave N
- 7615 Elm Grove Ave Unit 612
- 5401 Rhode Island Ave N
