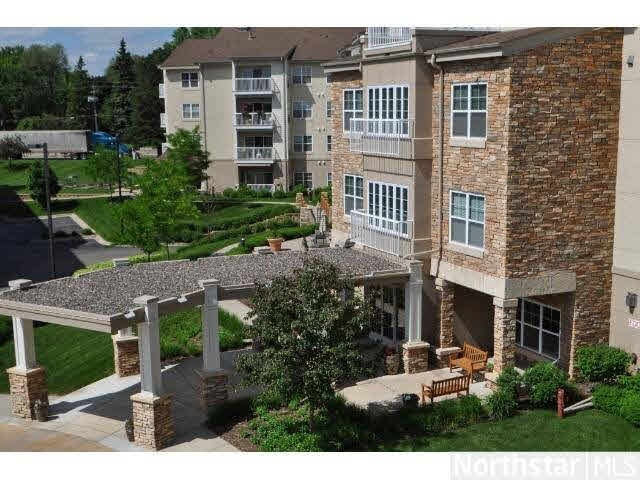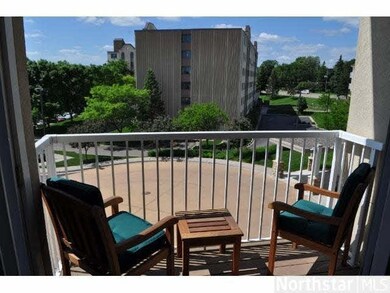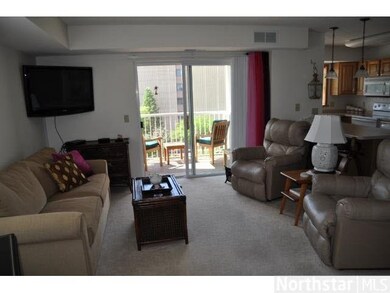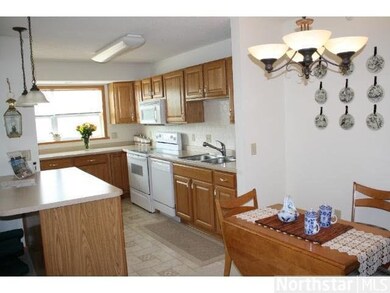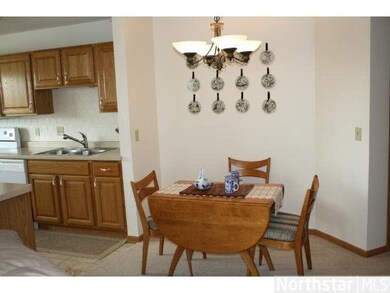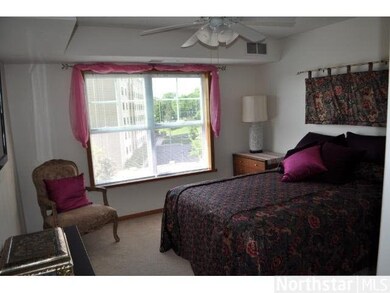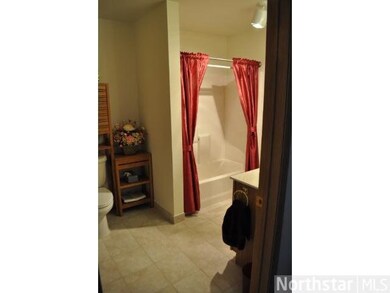
Woodridge 5650 Boone Ave N New Hope, MN 55428
Beglin Park NeighborhoodHighlights
- Building Security
- Elevator
- Walk-In Closet
- Community Garden
- Balcony
- Patio
About This Home
As of August 2025HOA INC. TAXES. 55+ living at it's BEST! Low cost living w/ nearly everything included in your association fee: taxes, water, heat/AC, hazard insurance and all the common area maintenance. All you pay is your electric, cable and phone. Handicap accessibl
Last Agent to Sell the Property
Susan Anderson
Edina Realty, Inc. Listed on: 06/17/2013
Last Buyer's Agent
Ronald Anderson
Coldwell Banker Burnet
Property Details
Home Type
- Condominium
Est. Annual Taxes
- $2,517
Year Built
- Built in 2005
Lot Details
- Sprinkler System
- Few Trees
- Zero Lot Line
HOA Fees
- $625 Monthly HOA Fees
Home Design
- Brick Exterior Construction
- Asphalt Shingled Roof
- Metal Siding
- Vinyl Siding
- Stucco Exterior
Interior Spaces
- 1,331 Sq Ft Home
- Ceiling Fan
- Dining Room
- Open Floorplan
- Home Security System
Kitchen
- Range
- Microwave
- Dishwasher
- Disposal
Bedrooms and Bathrooms
- 2 Bedrooms
- Walk-In Closet
- Bathroom on Main Level
Laundry
- Dryer
- Washer
Parking
- 1 Car Garage
- Tuck Under Garage
- Garage Door Opener
- Driveway
Outdoor Features
- Patio
Utilities
- Forced Air Heating and Cooling System
Listing and Financial Details
- Assessor Parcel Number 0611821420189
Community Details
Overview
- Association fees include exterior maintenance, security system, shared amenities, snow removal, trash, water, air conditioning, heat
- High-Rise Condominium
- Car Wash Area
Amenities
- Community Garden
- Community Deck or Porch
- Elevator
Security
- Building Security
- Fire Sprinkler System
Similar Homes in the area
Home Values in the Area
Average Home Value in this Area
Property History
| Date | Event | Price | Change | Sq Ft Price |
|---|---|---|---|---|
| 08/04/2025 08/04/25 | Sold | $144,900 | 0.0% | $136 / Sq Ft |
| 06/11/2025 06/11/25 | For Sale | $144,900 | +14.1% | $136 / Sq Ft |
| 02/24/2015 02/24/15 | Sold | $127,000 | -2.1% | $97 / Sq Ft |
| 01/15/2015 01/15/15 | Sold | $129,686 | 0.0% | $122 / Sq Ft |
| 12/31/2014 12/31/14 | Pending | -- | -- | -- |
| 12/19/2014 12/19/14 | For Sale | $129,686 | -2.5% | $122 / Sq Ft |
| 11/24/2014 11/24/14 | Pending | -- | -- | -- |
| 09/26/2014 09/26/14 | Sold | $133,000 | +4.7% | $125 / Sq Ft |
| 09/19/2014 09/19/14 | For Sale | $127,000 | -20.6% | $97 / Sq Ft |
| 06/30/2014 06/30/14 | Sold | $159,900 | +20.2% | $120 / Sq Ft |
| 05/16/2014 05/16/14 | Pending | -- | -- | -- |
| 04/07/2014 04/07/14 | Pending | -- | -- | -- |
| 01/13/2014 01/13/14 | For Sale | $133,000 | +2.3% | $125 / Sq Ft |
| 12/18/2013 12/18/13 | Sold | $130,000 | +34.0% | $120 / Sq Ft |
| 11/27/2013 11/27/13 | Pending | -- | -- | -- |
| 10/31/2013 10/31/13 | Sold | $97,000 | -11.8% | $83 / Sq Ft |
| 10/25/2013 10/25/13 | Pending | -- | -- | -- |
| 07/10/2013 07/10/13 | For Sale | $110,000 | -31.2% | $95 / Sq Ft |
| 06/17/2013 06/17/13 | For Sale | $159,900 | +84.9% | $120 / Sq Ft |
| 03/27/2013 03/27/13 | Sold | $86,500 | -45.6% | $81 / Sq Ft |
| 03/08/2013 03/08/13 | Pending | -- | -- | -- |
| 03/01/2013 03/01/13 | For Sale | $159,000 | +77.7% | $146 / Sq Ft |
| 01/31/2013 01/31/13 | For Sale | $89,500 | -22.2% | $84 / Sq Ft |
| 01/25/2013 01/25/13 | Sold | $115,000 | -17.9% | $86 / Sq Ft |
| 01/22/2013 01/22/13 | Pending | -- | -- | -- |
| 12/11/2012 12/11/12 | Sold | $140,000 | +7.8% | $90 / Sq Ft |
| 11/01/2012 11/01/12 | Pending | -- | -- | -- |
| 08/08/2012 08/08/12 | For Sale | $129,900 | -25.8% | $98 / Sq Ft |
| 05/26/2012 05/26/12 | For Sale | $175,000 | +48.3% | $112 / Sq Ft |
| 04/27/2012 04/27/12 | Sold | $118,000 | -5.5% | $90 / Sq Ft |
| 04/23/2012 04/23/12 | Pending | -- | -- | -- |
| 04/12/2012 04/12/12 | For Sale | $124,900 | +52.3% | $95 / Sq Ft |
| 02/14/2012 02/14/12 | Sold | $82,000 | +826.6% | $77 / Sq Ft |
| 01/11/2012 01/11/12 | Pending | -- | -- | -- |
| 01/02/2012 01/02/12 | For Sale | $8,850 | -- | $8 / Sq Ft |
Tax History Compared to Growth
Agents Affiliated with this Home
-

Seller's Agent in 2025
Carrie Ledermann
Edina Realty, Inc.
(952) 237-8893
1 in this area
146 Total Sales
-

Buyer's Agent in 2025
Michael Opheim
Edina Realty, Inc.
(952) 270-2079
1 in this area
52 Total Sales
-
R
Seller's Agent in 2015
Ronald Anderson
Coldwell Banker Burnet
-
S
Seller's Agent in 2015
Susan Anderson
Edina Realty, Inc.
-
L
Buyer's Agent in 2015
Louis Stocco
Louis B Stocco
-
P
Buyer's Agent in 2014
Pam Pelletier
Louis B Stocco
About Woodridge
Map
Source: REALTOR® Association of Southern Minnesota
MLS Number: 4495653
APN: 06-118-21-42-0048
- 5650 Boone Ave N Unit 315
- 5650 Boone Ave N Unit 321
- 8429 Meadow Lake Rd E
- 5645 Wisconsin Ave N
- 5445 Boone Ave N Unit 114
- 5445 Boone Ave N Unit 216
- 5909 Cavell Ave N
- 8401 Meadow Lake Rd N
- 5526 Utah Ave N
- 5827 Winnetka Ave N
- 5640 Winnetka Ave N
- 7835 Elm Grove Ct
- 7829 Elm Grove Ln
- 5423 Elm Grove Ave
- 7710 Elm Grove Ct
- 7615 Elm Grove Ave Unit 612
- 8856 62nd Ave N
- 5801 Oregon Ave N
- 9329 Bass Creek Cir N
- 7376 Bass Lake Rd
