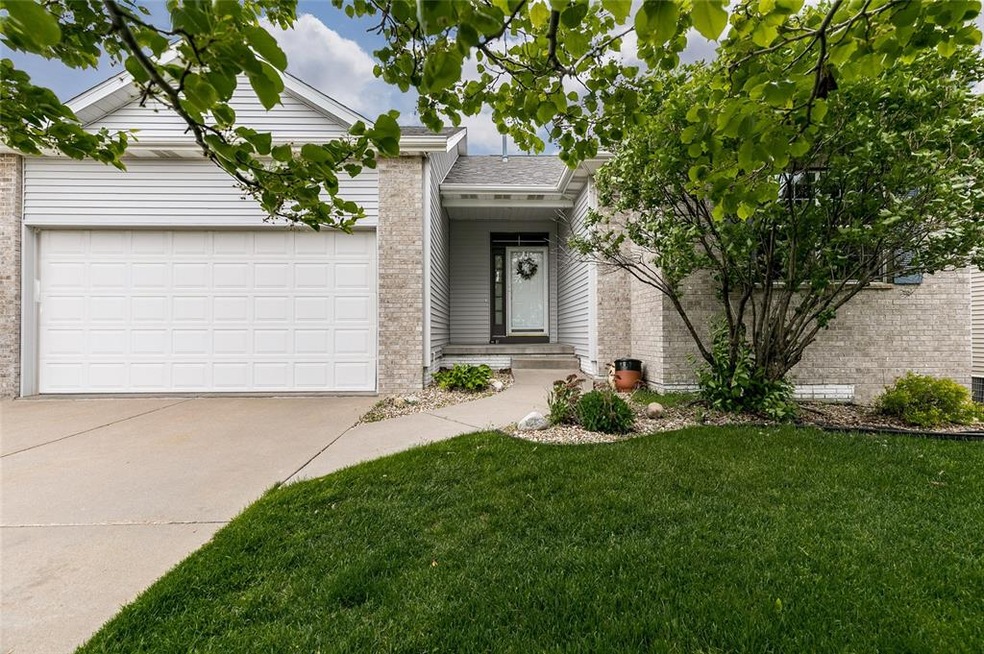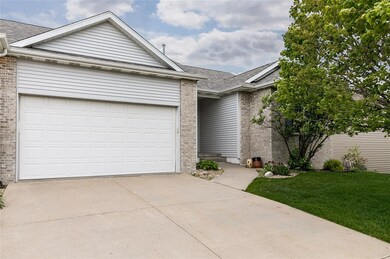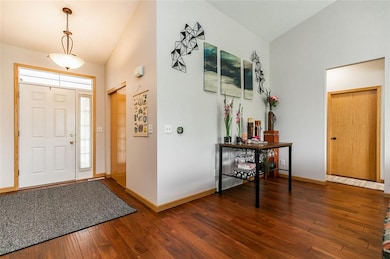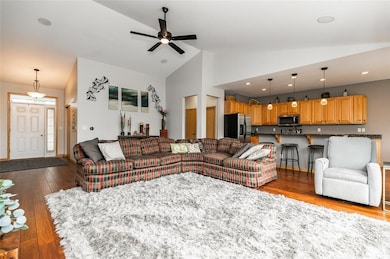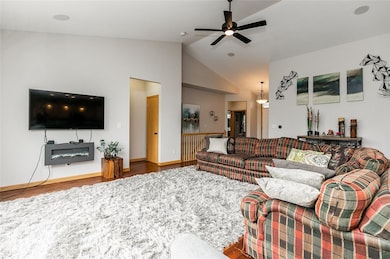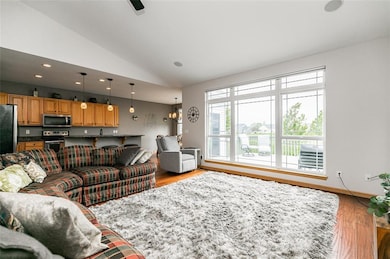
5650 Lucore Rd Unit 5650 Marion, IA 52302
Estimated Value: $317,000 - $326,806
Highlights
- On Golf Course
- Deck
- Recreation Room
- Indian Creek Elementary School Rated A-
- Living Room with Fireplace
- Vaulted Ceiling
About This Home
As of July 2021Move in ready, like new ranch, duplex condo that backs up to hole #9 at Hunters Ridge. The seller has taken great care of this place and it shows. In the past few years, new fixtures, new paint throughout, new stainless steel appliances and all bathrooms remodeled. Walk in to large vaulted ceilings and open living with tons of natural light and greenery from the golf course behind. The Master bath was completely redone and now features a tiled shower, new cabinets with under cabinet lighting, and a huge custom walk in closet. The lower level is great for entertaining with large rec room, daylight windows, new flooring, new wet bar, and another bedroom and full bath. Enjoy the newly stained deck as you sit outside and watch golfers go by. Large storage room, attached 2 stall garage, surround sound speakers and irrigation system perfect this easy to maintain condo. All new siding, roof and some windows were replaced due to the recent storm. All appliances included, even washer/ dryer. A must see.
Property Details
Home Type
- Condominium
Est. Annual Taxes
- $5,160
Year Built
- 2000
Lot Details
- On Golf Course
- Electric Fence
- Irrigation
HOA Fees
- $125 Monthly HOA Fees
Home Design
- Ranch Style House
- Poured Concrete
- Frame Construction
- Vinyl Construction Material
Interior Spaces
- Sound System
- Vaulted Ceiling
- Electric Fireplace
- Living Room with Fireplace
- Combination Kitchen and Dining Room
- Recreation Room
- Basement Fills Entire Space Under The House
Kitchen
- Breakfast Bar
- Range
- Microwave
- Dishwasher
- Disposal
Bedrooms and Bathrooms
- 3 Bedrooms | 2 Main Level Bedrooms
Laundry
- Laundry on main level
- Dryer
- Washer
Parking
- 2 Car Attached Garage
- Garage Door Opener
Outdoor Features
- Deck
Utilities
- Forced Air Cooling System
- Heating System Uses Gas
- Gas Water Heater
- Water Softener is Owned
- Satellite Dish
- Cable TV Available
Ownership History
Purchase Details
Home Financials for this Owner
Home Financials are based on the most recent Mortgage that was taken out on this home.Purchase Details
Home Financials for this Owner
Home Financials are based on the most recent Mortgage that was taken out on this home.Purchase Details
Home Financials for this Owner
Home Financials are based on the most recent Mortgage that was taken out on this home.Purchase Details
Home Financials for this Owner
Home Financials are based on the most recent Mortgage that was taken out on this home.Similar Homes in Marion, IA
Home Values in the Area
Average Home Value in this Area
Purchase History
| Date | Buyer | Sale Price | Title Company |
|---|---|---|---|
| Krause Kenneth F | $275,000 | None Available | |
| Hoyt Joseph T | $209,500 | None Available | |
| Stagg Richard H | $217,000 | -- | |
| Clark Laura L | $214,000 | -- |
Mortgage History
| Date | Status | Borrower | Loan Amount |
|---|---|---|---|
| Closed | Krause Kenneth F | $268,188 | |
| Previous Owner | Hoyt Joseph T | $30,000 | |
| Previous Owner | Hoyt Joseph T | $173,250 | |
| Previous Owner | Hoyt Joseph T | $180,000 | |
| Previous Owner | Stagg Richard H | $250,000 | |
| Previous Owner | Stagg Richard H | $180,000 | |
| Previous Owner | Stagg Richard H | $215,000 | |
| Previous Owner | Clark Laura L | $165,600 | |
| Previous Owner | Clark Laura L | $171,600 |
Property History
| Date | Event | Price | Change | Sq Ft Price |
|---|---|---|---|---|
| 07/30/2021 07/30/21 | Sold | $275,000 | -5.1% | $104 / Sq Ft |
| 06/27/2021 06/27/21 | Pending | -- | -- | -- |
| 06/15/2021 06/15/21 | Price Changed | $289,900 | 0.0% | $110 / Sq Ft |
| 06/15/2021 06/15/21 | For Sale | $289,900 | +5.4% | $110 / Sq Ft |
| 06/01/2021 06/01/21 | Off Market | $275,000 | -- | -- |
| 05/24/2021 05/24/21 | Price Changed | $300,000 | -3.2% | $114 / Sq Ft |
| 05/20/2021 05/20/21 | For Sale | $309,900 | -- | $117 / Sq Ft |
Tax History Compared to Growth
Tax History
| Year | Tax Paid | Tax Assessment Tax Assessment Total Assessment is a certain percentage of the fair market value that is determined by local assessors to be the total taxable value of land and additions on the property. | Land | Improvement |
|---|---|---|---|---|
| 2023 | $4,974 | $316,800 | $40,000 | $276,800 |
| 2022 | $4,928 | $233,000 | $40,000 | $193,000 |
| 2021 | $5,324 | $233,000 | $40,000 | $193,000 |
| 2020 | $5,324 | $236,300 | $40,000 | $196,300 |
| 2019 | $5,020 | $222,500 | $40,000 | $182,500 |
| 2018 | $4,826 | $222,500 | $40,000 | $182,500 |
| 2017 | $4,664 | $216,100 | $40,000 | $176,100 |
| 2016 | $4,664 | $216,100 | $40,000 | $176,100 |
| 2015 | $4,646 | $216,100 | $40,000 | $176,100 |
| 2014 | $4,646 | $216,100 | $40,000 | $176,100 |
| 2013 | $4,438 | $216,100 | $40,000 | $176,100 |
Agents Affiliated with this Home
-
Wendy Votroubek

Seller's Agent in 2021
Wendy Votroubek
SKOGMAN REALTY
(319) 389-7653
262 Total Sales
-
Lisa Nolan

Buyer's Agent in 2021
Lisa Nolan
RE/MAX
(319) 551-3206
153 Total Sales
Map
Source: Cedar Rapids Area Association of REALTORS®
MLS Number: 2103332
APN: 10191-01025-01000
- 3081 Duckhorn Cove
- 5450 Lucore Rd
- 5560 Woodbridge Crest
- 2935 Clubhouse Dr
- 2933 Clubhouse Dr and 2935
- 2933 Clubhouse Dr
- 3220 Artesian Rd
- 5410 Triple Crown Dr
- 3037 Royal Oak Ridge Rd
- 2995 Royal Oak Ridge Rd
- 3420 Stanley Cup Dr
- 2868 Royal Oak Ridge Rd
- 6400 Cakebread Ct
- 2545 Silver Oak Trail
- 2975 Silver Oak Trail
- 1985 Royal Oak Ridge Rd
- 2069 Royal Oak Ridge Rd
- 2155 Royal Oak Ridge Rd
- 1835 Valentine Dr
- 1562 Hunters Creek Way Unit 1562
- 5650 Lucore Rd Unit 5650
- 5640 Lucore Rd
- 5670 Lucore Rd
- 5620 Lucore Rd
- 5680 Lucore Rd
- 5610 Lucore Rd
- 5690 Lucore Rd
- 5590 Lucore Rd
- 3093 Duckhorn Cove
- 5700 Lucore Rd
- 3091 Duckhorn Cove
- 5580 Lucore Rd
- 5550 Lucore Rd
- 5540 Lucore Rd
- 5520 Lucore Rd
- 5510 Lucore Rd
- 3062 Duckhorn Cove
- 5555 Woodbridge Crest
- 5575 Woodbridge Crest
- 5515 Woodbridge Crest
