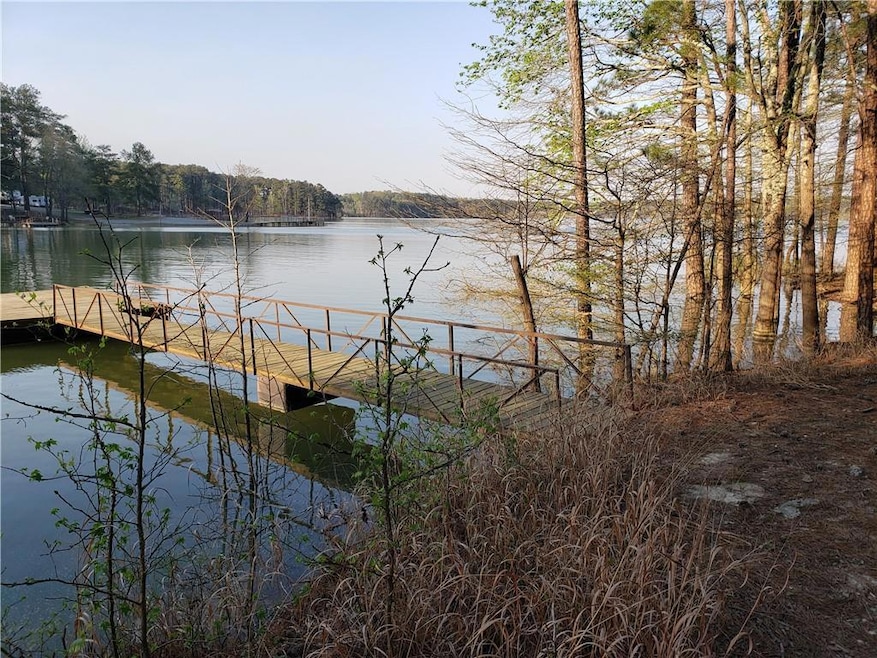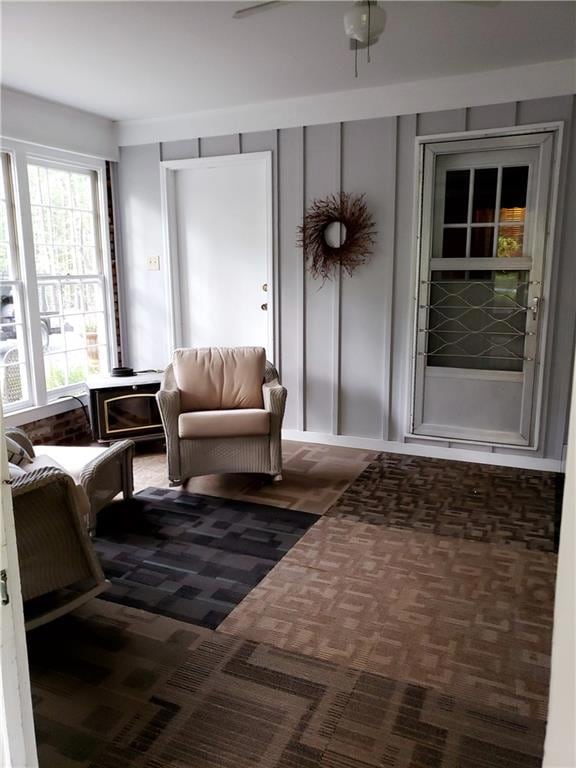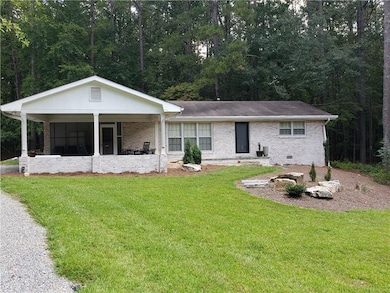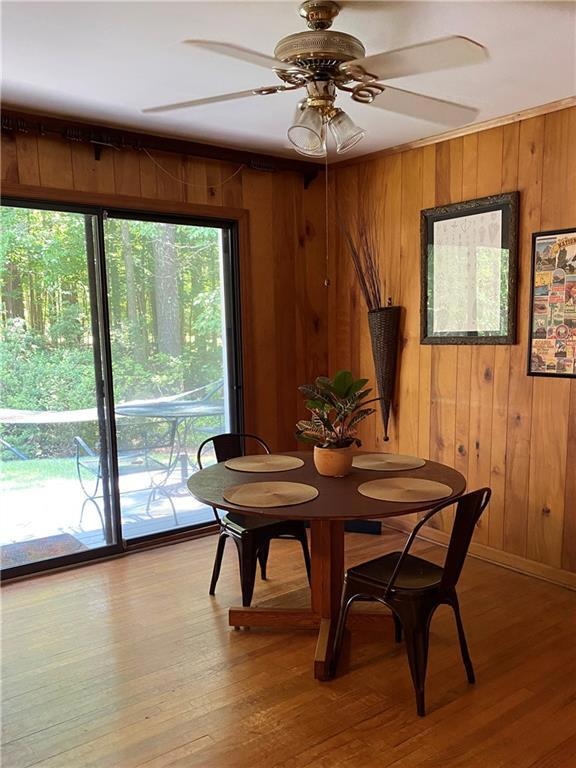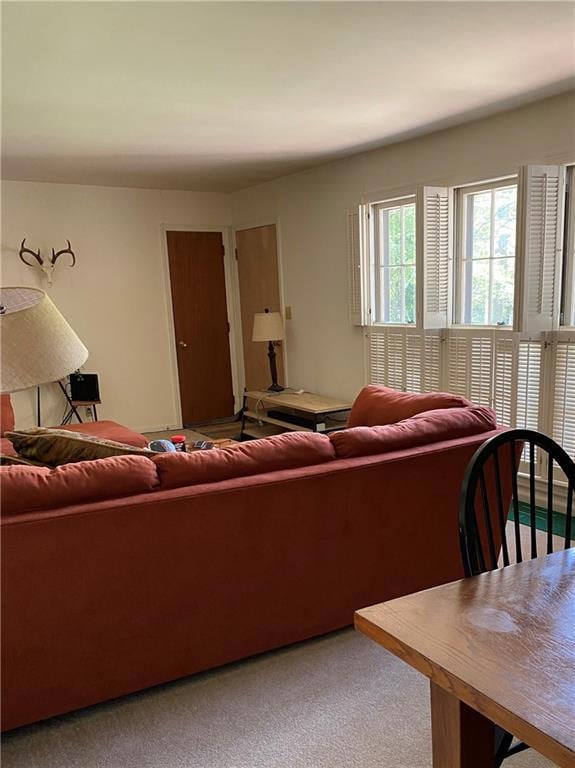5650 Mccoy Rd NW Acworth, GA 30101
Estimated payment $5,220/month
Total Views
6,111
3
Beds
1
Bath
1,222
Sq Ft
$776
Price per Sq Ft
Highlights
- 487 Feet of Waterfront
- Single Slip
- Boating
- Pickett's Mill Elementary School Rated A
- Covered Dock
- Fishing
About This Home
This Quaint Cottage Home features a Private Dock with one of the best Views on Lake Allatoona! Enjoy the short path to the Dock in a Private Point on the Lake.
Home Details
Home Type
- Single Family
Est. Annual Taxes
- $2,572
Year Built
- Built in 1964
Lot Details
- 1.19 Acre Lot
- 487 Feet of Waterfront
- Lake Front
- Property fronts a county road
- Property borders a national or state park
- Cleared Lot
- Private Yard
- Back Yard
Home Design
- Cottage
- Block Foundation
- Composition Roof
- Four Sided Brick Exterior Elevation
Interior Spaces
- 1,222 Sq Ft Home
- 1-Story Property
- Great Room
- Sun or Florida Room
- Views of Woods
- Pull Down Stairs to Attic
- Laundry Room
Kitchen
- Breakfast Bar
- Electric Oven
- Electric Cooktop
- Range Hood
- Laminate Countertops
- Wood Stained Kitchen Cabinets
Flooring
- Wood
- Carpet
- Laminate
Bedrooms and Bathrooms
- 3 Main Level Bedrooms
- 1 Full Bathroom
- Separate Shower in Primary Bathroom
Home Security
- Security Lights
- Storm Windows
- Fire and Smoke Detector
Parking
- 2 Carport Spaces
- Driveway
Outdoor Features
- Single Slip
- Covered Dock
- Deeded Dock Access
- Deck
- Outbuilding
Schools
- Pickett's Mill Elementary School
- Durham Middle School
- Allatoona High School
Utilities
- Central Heating and Cooling System
- 220 Volts
- 110 Volts
- Septic Tank
Community Details
- Boating
- Fishing
Listing and Financial Details
- Assessor Parcel Number 20000300470
Map
Create a Home Valuation Report for This Property
The Home Valuation Report is an in-depth analysis detailing your home's value as well as a comparison with similar homes in the area
Home Values in the Area
Average Home Value in this Area
Tax History
| Year | Tax Paid | Tax Assessment Tax Assessment Total Assessment is a certain percentage of the fair market value that is determined by local assessors to be the total taxable value of land and additions on the property. | Land | Improvement |
|---|---|---|---|---|
| 2025 | $887 | $99,948 | $69,892 | $30,056 |
| 2024 | $2,572 | $99,948 | $69,892 | $30,056 |
| 2023 | $1,880 | $93,108 | $63,052 | $30,056 |
| 2022 | $2,712 | $89,360 | $58,240 | $31,120 |
| 2021 | $2,712 | $89,360 | $58,240 | $31,120 |
| 2020 | $2,168 | $71,440 | $40,320 | $31,120 |
| 2019 | $2,168 | $71,440 | $40,320 | $31,120 |
| 2018 | $2,108 | $69,448 | $40,320 | $29,128 |
| 2017 | $1,997 | $69,448 | $40,320 | $29,128 |
| 2016 | $1,997 | $69,448 | $40,320 | $29,128 |
| 2015 | $1,993 | $67,648 | $35,280 | $32,368 |
| 2014 | $2,010 | $67,648 | $0 | $0 |
Source: Public Records
Property History
| Date | Event | Price | List to Sale | Price per Sq Ft |
|---|---|---|---|---|
| 07/14/2025 07/14/25 | For Sale | $947,900 | -- | $776 / Sq Ft |
Source: First Multiple Listing Service (FMLS)
Purchase History
| Date | Type | Sale Price | Title Company |
|---|---|---|---|
| Special Warranty Deed | $327,900 | Brumlow Corwin & Delashmit Pc |
Source: Public Records
Mortgage History
| Date | Status | Loan Amount | Loan Type |
|---|---|---|---|
| Open | $311,505 | New Conventional |
Source: Public Records
Source: First Multiple Listing Service (FMLS)
MLS Number: 7615331
APN: 20-0003-0-047-0
Nearby Homes
- 5440 Portside Dr
- 6080 Simone St
- 4927 Slaton Dr
- 125 Lake Picketts Dr
- 175 Lakeshore Cir SE
- 188 Eidson St SE
- 0 Old Grogan Rd NW Unit 10546011
- 0 Old Grogan Rd NW Unit 7599999
- 4413 Oglethorpe Loop NW Unit 37
- 4413 Oglethorpe Loop NW
- 4996 Hunters Cove Dr
- 5098 Gwendolyn Ct NW
- 4749 Cox St
- 6142 Talmadge Run NW
- 4889 Robinson Square Dr NW
- 6218 Zell Miller Path NW
- 5213 Bowsprit Point
- 5094 Gwendolyn Ct NW
- 4077 N Shores Dr NW
- 4889 Robinson Square Dr NW
- 4669 Emerald Willow Dr
- 3943 Abernathy Farm Way NW
- 3917 Abernathy Farm Way
- 4632 Liberty Square Dr
- 4632 Liberty Square Dr Unit ID1234810P
- 4481 Mclain Cir
- 4481 Mclain Cir Unit ID1234801P
- 4901 Cherokee St
- 4891 Jenny Dr
- 3916 Wild Blossom Ct NW
- 3698 Autumn View Dr NW
- 5373 Allatoona Gateway
- 4230 Old Cherokee St
- 4210 Old Cherokee St
- 4230 Old Cherokee St Unit ID1285718P
- 4593 Catfish Ct SE
- 4191 Lake Acworth Dr
- 5360 Allatoona Gateway
- 118 Aztec Way SE
