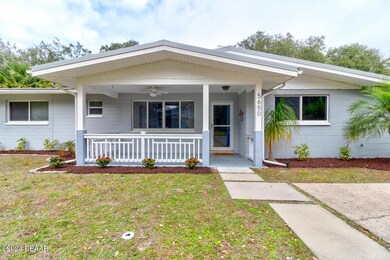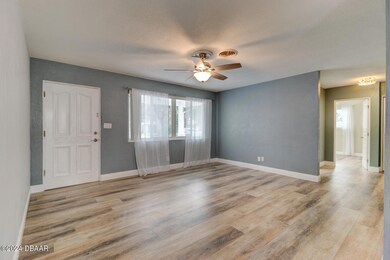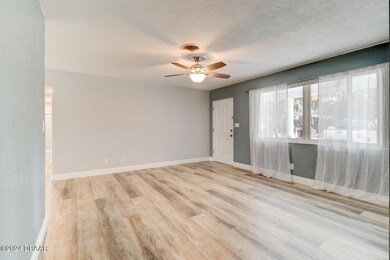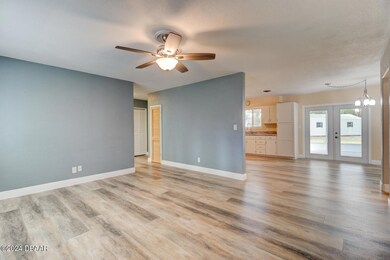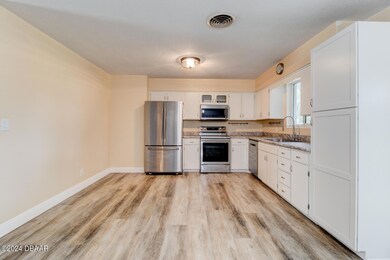
5650 Palm Ave Port Orange, FL 32127
Harbor Oaks NeighborhoodHighlights
- Ranch Style House
- No HOA
- Screened Patio
- Spruce Creek High School Rated A-
- Screened Porch
- Living Room
About This Home
As of February 2024Stylish four bedroom home situated on a large oak covered double lot. Land is just under half an acre (.49)-accessible from two streets- and YES, lot can be subdivided. Functional floorplan with split bedrooms, indoor laundry room - fourth bedroom with barn door in close proximity to Primary suite perfect for office or nursery. Speaking of the primary suite, Large bedroom with California closet and huge open shower, double sinks, soaking tub and brick accent wall! - Spacious updated kitchen with new countertops and stainless appliance package - Two porches on this home, covered front and a Rear porch (3 months old) screened with a structural roof. Newer 200 AMP electrical and tankless water heater. Standing seam metal roof (3 years old)... Plenty of space inside and out... Move right in! Perfectly located near shops, beach, interstate and restaurants. Large storage building in rear yard for storage and hobbies. E-Z to show and quick occupancy available.
Square footage received from tax rolls. All information recorded in the MLS intended to be accurate but cannot be guaranteed.
Last Agent to Sell the Property
Realty Pros Assured License #0575367 Listed on: 01/25/2024
Home Details
Home Type
- Single Family
Est. Annual Taxes
- $1,311
Year Built
- Built in 1964
Lot Details
- 0.41 Acre Lot
- Lot Dimensions are 65x277
- South Facing Home
- Fenced
Home Design
- Ranch Style House
- Traditional Architecture
- Metal Roof
- Concrete Block And Stucco Construction
- Block And Beam Construction
Interior Spaces
- 1,728 Sq Ft Home
- Ceiling Fan
- Living Room
- Dining Room
- Screened Porch
- Laminate Flooring
Kitchen
- Electric Range
- Microwave
- Dishwasher
Bedrooms and Bathrooms
- 4 Bedrooms
- Split Bedroom Floorplan
- 2 Full Bathrooms
Laundry
- Dryer
- Washer
Additional Features
- Screened Patio
- Central Heating and Cooling System
Community Details
- No Home Owners Association
- Baywood Subdivision
Listing and Financial Details
- Homestead Exemption
- Assessor Parcel Number 6340-03-18-0130
Ownership History
Purchase Details
Home Financials for this Owner
Home Financials are based on the most recent Mortgage that was taken out on this home.Purchase Details
Home Financials for this Owner
Home Financials are based on the most recent Mortgage that was taken out on this home.Purchase Details
Home Financials for this Owner
Home Financials are based on the most recent Mortgage that was taken out on this home.Purchase Details
Home Financials for this Owner
Home Financials are based on the most recent Mortgage that was taken out on this home.Similar Homes in Port Orange, FL
Home Values in the Area
Average Home Value in this Area
Purchase History
| Date | Type | Sale Price | Title Company |
|---|---|---|---|
| Warranty Deed | $380,000 | Southern Title | |
| Quit Claim Deed | -- | None Available | |
| Warranty Deed | $110,000 | -- | |
| Warranty Deed | $68,000 | -- |
Mortgage History
| Date | Status | Loan Amount | Loan Type |
|---|---|---|---|
| Previous Owner | $25,000 | Credit Line Revolving | |
| Previous Owner | $91,640 | Credit Line Revolving | |
| Previous Owner | $110,000 | Purchase Money Mortgage | |
| Previous Owner | $105,000 | New Conventional | |
| Previous Owner | $35,000 | New Conventional | |
| Previous Owner | $69,360 | VA |
Property History
| Date | Event | Price | Change | Sq Ft Price |
|---|---|---|---|---|
| 07/18/2025 07/18/25 | For Sale | $385,000 | +1.3% | $205 / Sq Ft |
| 02/23/2024 02/23/24 | Sold | $380,000 | 0.0% | $220 / Sq Ft |
| 02/07/2024 02/07/24 | Pending | -- | -- | -- |
| 01/25/2024 01/25/24 | For Sale | $380,000 | -- | $220 / Sq Ft |
Tax History Compared to Growth
Tax History
| Year | Tax Paid | Tax Assessment Tax Assessment Total Assessment is a certain percentage of the fair market value that is determined by local assessors to be the total taxable value of land and additions on the property. | Land | Improvement |
|---|---|---|---|---|
| 2025 | $1,311 | $324,455 | $96,753 | $227,702 |
| 2024 | $1,311 | $312,481 | $96,753 | $215,728 |
| 2023 | $1,311 | $109,740 | $0 | $0 |
| 2022 | $1,248 | $106,544 | $0 | $0 |
| 2021 | $1,260 | $103,441 | $0 | $0 |
| 2020 | $749 | $76,332 | $0 | $0 |
| 2019 | $723 | $74,616 | $0 | $0 |
| 2018 | $730 | $73,225 | $0 | $0 |
| 2017 | $740 | $71,719 | $0 | $0 |
| 2016 | $740 | $70,244 | $0 | $0 |
| 2015 | $763 | $69,756 | $0 | $0 |
| 2014 | $769 | $69,202 | $0 | $0 |
Agents Affiliated with this Home
-
Pam Dean

Seller's Agent in 2025
Pam Dean
LANE REALTY SERVICES, LLC
(386) 747-5054
208 Total Sales
-
Diane Morgan

Seller's Agent in 2024
Diane Morgan
Realty Pros Assured
(386) 290-2634
2 in this area
49 Total Sales
-
Alice Cooper

Buyer's Agent in 2024
Alice Cooper
Adams, Cameron & Co., Realtors
(386) 316-5966
6 in this area
382 Total Sales
Map
Source: Daytona Beach Area Association of REALTORS®
MLS Number: 1118656
APN: 6340-03-18-0130
- 5505 Magnolia Ave
- 5540 W Bayshore Dr
- 5496 S Nova Rd
- 720 Palm Circle Dr
- 720 Palm Cir Dr
- 5476 W Bayshore Dr
- 418 Acacia Cir
- 61 E Bayshore Dr
- 22 Cedar St
- 5697 Christiancy Ave
- 5478 Landis Ave
- 5809 Riverside Dr
- 408 Baywood Cir
- 5952 Riverside Dr
- 5948 Riverside Dr
- 5961 S Ridgewood Ave
- 5445 Turton Ln
- 5967 Riverside Dr
- 5200 S Nova Rd Unit 258
- 5200 S Nova Rd Unit 71

