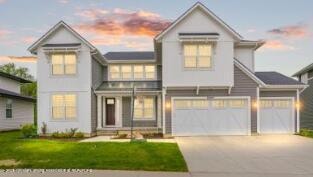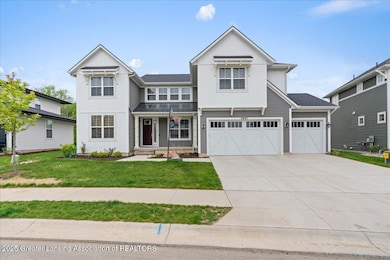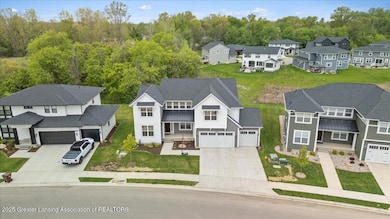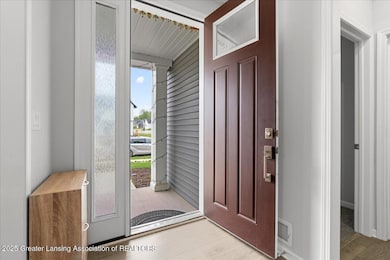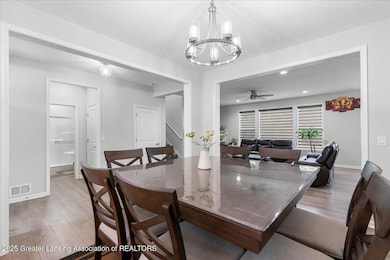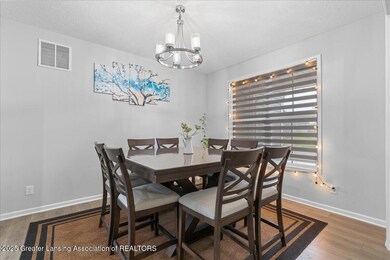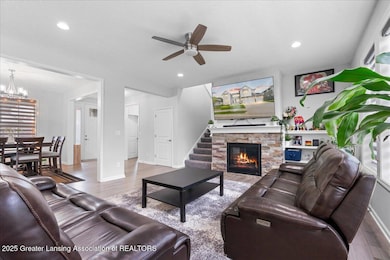
5651 Copper Creek Dr Haslett, MI 48840
Estimated payment $4,874/month
Highlights
- Very Popular Property
- Open Floorplan
- Contemporary Architecture
- Haslett High School Rated A-
- Deck
- Main Floor Bedroom
About This Home
Stunning East facing 5-Bedroom Home with Modern Upgrades and Thoughtful Design!
Welcome to this beautifully maintained home offering the perfect blend of comfort, luxury, and functionality. Located in a desirable neighborhood, this spacious property features 5 bedrooms, including a main-floor bedroom with a full bath, ideal for guests or multigenerational living.
Inside, you'll find elegant finishes such as motorized blinds, LED lighting throughout, and 9-foot ceilings on both the first floor and basement. The open-concept kitchen is a chef's dream with quartz countertops, a walk-in pantry with additional shelving and a countertop, and seamless flow into the living and dining areas. Smart features include dimmable WiFi switches in the living room, kitchen, dining a WHY WAIT TO BUILD
Stunning East facing 5-Bedroom Home with Modern Upgrades and Thoughtful Design!
Welcome to this beautifully maintained home offering the perfect blend of comfort, luxury, and functionality. Located in a desirable neighborhood, this spacious property features 5 bedrooms, including a main-floor bedroom with a full bath, ideal for guests or multigenerational living.
Inside, you'll find elegant finishes such as motorized blinds, LED lighting throughout, and 9-foot ceilings on both the first floor and basement. The open-concept kitchen is a chef's dream with quartz countertops, a walk-in pantry with additional shelving and a countertop, and seamless flow into the living and dining areas. Smart features include dimmable WiFi switches in the living room, kitchen, dining area, and staircase.
Upstairs, a spacious loft provides the perfect setting for family time, movie nights, or a play area. The large primary suite includes a walk-in closet with extra shelving, while both kids' bedrooms come with attached bathrooms for added privacy and convenience.
Step outside to a large deck with built-in benches, ideal for entertaining or relaxing. Garden enthusiasts will love the fenced, ready-to-use garden area, perfect for growing vegetables or flowers. For added peace of mind, the home is equipped with a Blink camera setup around the exterior.
Additional highlights include:
Granite countertops in all bathrooms
Tankless water heater
Water filter and water softener system
Second sump pump
Dedicated Pooja room for spiritual space
This home is thoughtfully designed for modern living and is move-in ready. Schedule your tour today and experience all it has to offer!
Home Details
Home Type
- Single Family
Est. Annual Taxes
- $14,692
Year Built
- Built in 2022
Lot Details
- 7,200 Sq Ft Lot
- Property fronts a private road
- Rectangular Lot
- Front and Back Yard Sprinklers
Parking
- 3 Car Garage
- Front Facing Garage
- Garage Door Opener
Home Design
- Contemporary Architecture
- Shingle Roof
- Vinyl Siding
Interior Spaces
- 3,132 Sq Ft Home
- 2-Story Property
- Open Floorplan
- Ceiling Fan
- Gas Fireplace
- Low Emissivity Windows
- Window Treatments
- Family Room with Fireplace
- Living Room
- Dining Room
- Loft
- Property Views
Kitchen
- Built-In Gas Oven
- <<selfCleaningOvenToken>>
- <<builtInRangeToken>>
- Range Hood
- <<microwave>>
- Dishwasher
- Stainless Steel Appliances
- Disposal
- Instant Hot Water
Flooring
- Carpet
- Laminate
- Vinyl
Bedrooms and Bathrooms
- 5 Bedrooms
- Main Floor Bedroom
- Double Vanity
Laundry
- Laundry Room
- Laundry on upper level
Basement
- Basement Fills Entire Space Under The House
- Sump Pump
- Basement Window Egress
Home Security
- Carbon Monoxide Detectors
- Fire and Smoke Detector
Outdoor Features
- Deck
- Rain Gutters
- Porch
Utilities
- Humidifier
- Forced Air Heating and Cooling System
- 200+ Amp Service
- Tankless Water Heater
- Water Softener is Owned
- Cable TV Available
Community Details
- Copper Creek Subdivision
Map
Home Values in the Area
Average Home Value in this Area
Tax History
| Year | Tax Paid | Tax Assessment Tax Assessment Total Assessment is a certain percentage of the fair market value that is determined by local assessors to be the total taxable value of land and additions on the property. | Land | Improvement |
|---|---|---|---|---|
| 2024 | $66 | $269,200 | $45,000 | $224,200 |
| 2023 | $13,884 | $257,700 | $52,500 | $205,200 |
| 2022 | $161 | $24,000 | $0 | $0 |
| 2021 | $125 | $23,400 | $0 | $0 |
Property History
| Date | Event | Price | Change | Sq Ft Price |
|---|---|---|---|---|
| 07/15/2025 07/15/25 | For Sale | $4,000 | -99.4% | $1 / Sq Ft |
| 06/10/2025 06/10/25 | Price Changed | $659,000 | -2.9% | $210 / Sq Ft |
| 05/28/2025 05/28/25 | Price Changed | $679,000 | -1.6% | $217 / Sq Ft |
| 05/17/2025 05/17/25 | For Sale | $690,000 | -- | $220 / Sq Ft |
Purchase History
| Date | Type | Sale Price | Title Company |
|---|---|---|---|
| Warranty Deed | $75,000 | Bell Title |
Mortgage History
| Date | Status | Loan Amount | Loan Type |
|---|---|---|---|
| Open | $393,300 | Construction |
Similar Homes in Haslett, MI
Source: Greater Lansing Association of Realtors®
MLS Number: 288155
APN: 02-02-12-328-011
- 612 Titanium Trail
- 616 Titanium Trail
- 616 Magenta Ct
- 615 Magenta Ct
- 5871 Green Rd
- 1058 Buckingham Rd
- 5823 Wood Valley Dr
- 178 Damon
- 5626 Hallendale Rd
- 0 van Atta Rd
- 6148 Oakpark Trail
- 1395 Biscayne Way
- 5080 Cornell Rd
- 5681 Shaw St
- 5880 Shaw St
- 5913 Shaw St
- 4805 Cornell Rd
- 5141 Giesboro Ln
- 5906 Marsh Rd
- 4777 Cornell Rd
- 5722 Ridgeway Dr
- 5731 Ridgeway Dr
- 5465 Marsh Rd
- 5205 Madison Ave
- 5800 Benson Dr
- 1765 Nemoke Trail
- 6076 Marsh Rd
- 4800 Country Way E
- 4555 Paddock Dr
- 2101 Lac Du Mont
- 1804 Hamilton Rd
- 1846 Hamilton Rd
- 6276 Newton Rd
- 4394 Okemos Rd
- 5520 Timberlane St
- 2687 Teri Terrace
- 2720 Sirhal Dr
- 4235 Southport Cir
- 5114 Jo Don Dr
- 1634 Greencrest Ave
