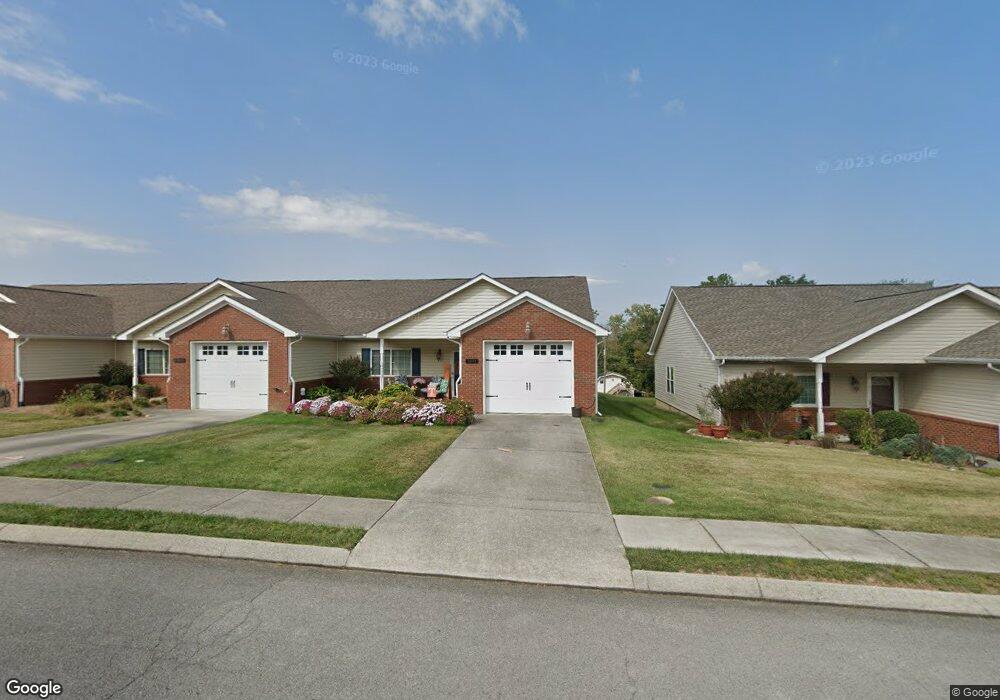5651 Hickory St Unit 50 Ooltewah, TN 37363
Ooltewah Center NeighborhoodEstimated Value: $291,030 - $315,000
2
Beds
2
Baths
1,464
Sq Ft
$209/Sq Ft
Est. Value
About This Home
This home is located at 5651 Hickory St Unit 50, Ooltewah, TN 37363 and is currently estimated at $305,508, approximately $208 per square foot. 5651 Hickory St Unit 50 is a home located in Hamilton County with nearby schools including Ooltewah Elementary School, Ooltewah Middle School, and Ooltewah High School.
Ownership History
Date
Name
Owned For
Owner Type
Purchase Details
Closed on
Dec 5, 2014
Sold by
Shultz Kari L
Bought by
Thurman Brian H and Thurman Brigette M
Current Estimated Value
Home Financials for this Owner
Home Financials are based on the most recent Mortgage that was taken out on this home.
Original Mortgage
$120,000
Outstanding Balance
$92,257
Interest Rate
4.02%
Mortgage Type
New Conventional
Estimated Equity
$213,251
Purchase Details
Closed on
Aug 3, 2010
Sold by
Shultz Joan A
Bought by
Shultz Joan A and The Shultz Family Trust
Purchase Details
Closed on
Jul 11, 2007
Sold by
Mountain Oaks Development Partners Llc
Bought by
Shultz Joan A
Create a Home Valuation Report for This Property
The Home Valuation Report is an in-depth analysis detailing your home's value as well as a comparison with similar homes in the area
Home Values in the Area
Average Home Value in this Area
Purchase History
| Date | Buyer | Sale Price | Title Company |
|---|---|---|---|
| Thurman Brian H | $150,000 | None Available | |
| Shultz Joan A | -- | None Available | |
| Shultz Joan A | $147,900 | Pioneer Title Agency Inc |
Source: Public Records
Mortgage History
| Date | Status | Borrower | Loan Amount |
|---|---|---|---|
| Open | Thurman Brian H | $120,000 |
Source: Public Records
Tax History Compared to Growth
Tax History
| Year | Tax Paid | Tax Assessment Tax Assessment Total Assessment is a certain percentage of the fair market value that is determined by local assessors to be the total taxable value of land and additions on the property. | Land | Improvement |
|---|---|---|---|---|
| 2024 | $1,035 | $46,250 | $0 | $0 |
| 2023 | $1,044 | $46,250 | $0 | $0 |
| 2022 | $1,044 | $46,250 | $0 | $0 |
| 2021 | $1,044 | $46,250 | $0 | $0 |
| 2020 | $1,072 | $38,425 | $0 | $0 |
| 2019 | $1,072 | $38,425 | $0 | $0 |
| 2018 | $1,072 | $38,425 | $0 | $0 |
| 2017 | $1,072 | $38,425 | $0 | $0 |
| 2016 | $1,001 | $0 | $0 | $0 |
| 2015 | $1,001 | $35,875 | $0 | $0 |
| 2014 | $1,001 | $0 | $0 | $0 |
Source: Public Records
Map
Nearby Homes
- 8829 Meadowvale Ct
- 9282 Alban Chase Dr
- 9278 Alban Chase Dr
- 9286 Alban Chase Dr
- 9290 Alban Chase Dr
- 0 Main St
- 5515 Main St
- 5609 Watkins St
- 5167 Hornbeam Dr
- 5167 Hornbeam Dr Unit 76
- 5161 Hornbeam Dr Unit 75
- 5161 Hornbeam Dr
- 5149 Hornbeam Dr
- 5149 Hornbeam Dr Unit 73
- The Maddux II Plan at Dogwood Estates
- The Oxford Plan at Dogwood Estates
- The Norwood II Plan at Dogwood Estates
- The Ellison II Plan at Dogwood Estates
- 9431 Cavalier Way
- 9407 Cavalier Way
- 5651 Hickory St
- 5641 Hickory St
- 5657 Hickory St
- 5657 Hickory St Unit 51
- 5635 Hickory St
- 5661 Hickory St
- 5661 Hickory St Unit 52
- 5669 Hickory St
- 5669 Hickory St Unit 53
- 5627 Hickory St
- 5627 Hickory St Unit 47
- 5621 Hickory St
- 5656 Hickory St
- 5656 Hickory St Unit 33
- 5664 Hickory St
- 5664 Hickory St Unit 32
- 5650 Hickory St
- 5650 Hickory St Unit 34
- 5642 Hickory St
- 5642 Hickory St Unit 35
