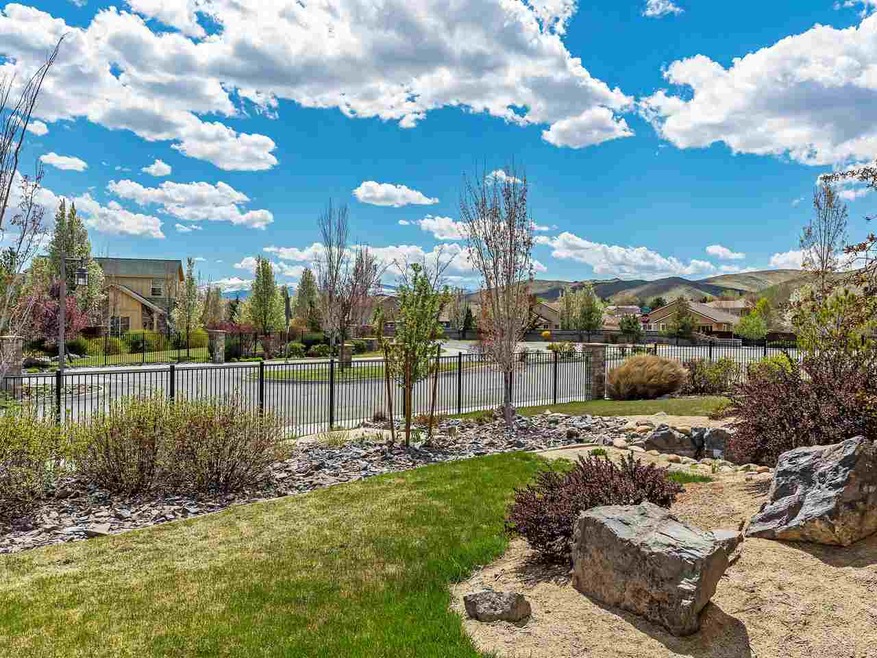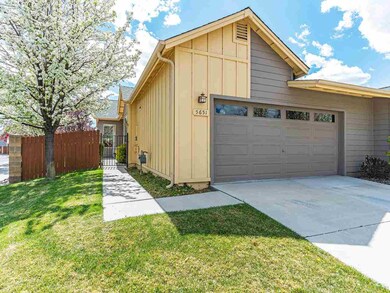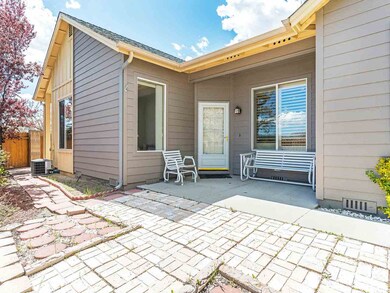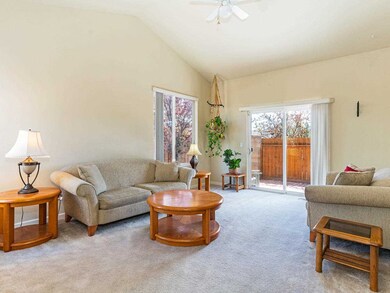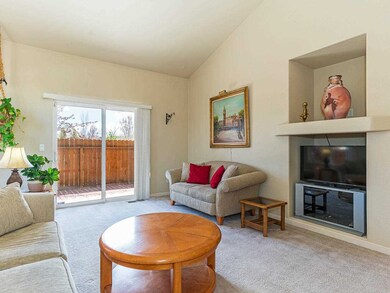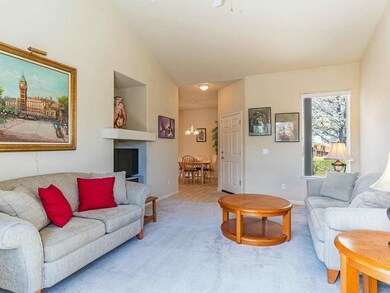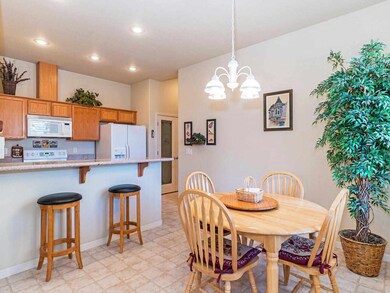
5651 Hunting Creek Way Sparks, NV 89436
Los Altos Parkway NeighborhoodEstimated Value: $397,663 - $412,000
Highlights
- Golf Course View
- Carpet
- 2-minute walk to Kestrel Park
About This Home
As of June 2019Resort style living...right here in Sparks. Located just minutes from the Kiley Ranch Golf Course. Just in time to enjoy the pool, and party area all maintained by the H.O.A. when you choose this home at "Casitas on The Green"., This home offers a spacious master with a wonderful garden tub. Granite counters in the kitchen and master bath. You will get to enjoy amazing views of Mt. Rose from the living room and back patio.
Last Agent to Sell the Property
Chase International-Damonte License #S.175610 Listed on: 04/30/2019

Townhouse Details
Home Type
- Townhome
Est. Annual Taxes
- $1,203
Year Built
- Built in 2003
Lot Details
- 2,614
HOA Fees
- $100 per month
Parking
- 2 Car Garage
Home Design
- Pitched Roof
Interior Spaces
- 1,154 Sq Ft Home
- Carpet
- Golf Course Views
Kitchen
- Electric Range
- Microwave
- Dishwasher
- Disposal
Bedrooms and Bathrooms
- 2 Bedrooms
- 2 Full Bathrooms
Schools
- Sepulveda Elementary School
- Shaw Middle School
- Reed High School
Additional Features
- 2,614 Sq Ft Lot
- Internet Available
Listing and Financial Details
- Assessor Parcel Number 51023012
Ownership History
Purchase Details
Home Financials for this Owner
Home Financials are based on the most recent Mortgage that was taken out on this home.Purchase Details
Purchase Details
Home Financials for this Owner
Home Financials are based on the most recent Mortgage that was taken out on this home.Purchase Details
Home Financials for this Owner
Home Financials are based on the most recent Mortgage that was taken out on this home.Purchase Details
Home Financials for this Owner
Home Financials are based on the most recent Mortgage that was taken out on this home.Similar Homes in Sparks, NV
Home Values in the Area
Average Home Value in this Area
Purchase History
| Date | Buyer | Sale Price | Title Company |
|---|---|---|---|
| Nettleton Wendy A | $280,000 | Signature Title Zephyr Cove | |
| Moore George H | -- | None Available | |
| Moore George H | -- | None Available | |
| Moore George H | -- | Western Title Inc Ridge | |
| Moore George H | -- | First Centennial Title Compa | |
| Moore George H | -- | First Centennial Title Compa | |
| Moore George H | $168,000 | Western Title Incorporated |
Mortgage History
| Date | Status | Borrower | Loan Amount |
|---|---|---|---|
| Open | Nettleton Wendy A | $235,500 | |
| Closed | Nettleton Wendy A | $229,000 | |
| Closed | Nettleton Wendy A | $224,000 | |
| Previous Owner | Moore George H | $150,727 | |
| Previous Owner | Moore George H | $172,000 | |
| Previous Owner | Moore George H | $171,200 | |
| Previous Owner | Moore George H | $77,000 |
Property History
| Date | Event | Price | Change | Sq Ft Price |
|---|---|---|---|---|
| 06/13/2019 06/13/19 | Sold | $280,000 | -3.4% | $243 / Sq Ft |
| 05/07/2019 05/07/19 | Pending | -- | -- | -- |
| 04/30/2019 04/30/19 | For Sale | $290,000 | -- | $251 / Sq Ft |
Tax History Compared to Growth
Tax History
| Year | Tax Paid | Tax Assessment Tax Assessment Total Assessment is a certain percentage of the fair market value that is determined by local assessors to be the total taxable value of land and additions on the property. | Land | Improvement |
|---|---|---|---|---|
| 2025 | $1,773 | $77,837 | $28,163 | $49,674 |
| 2024 | $1,773 | $76,973 | $25,636 | $51,337 |
| 2023 | $1,643 | $72,080 | $26,833 | $45,247 |
| 2022 | $1,522 | $62,931 | $23,840 | $39,090 |
| 2021 | $1,410 | $58,692 | $19,551 | $39,141 |
| 2020 | $1,323 | $58,384 | $18,953 | $39,431 |
| 2019 | $1,238 | $57,714 | $19,390 | $38,324 |
| 2018 | $1,203 | $51,880 | $14,420 | $37,460 |
| 2017 | $1,168 | $50,632 | $13,370 | $37,262 |
| 2016 | $1,138 | $49,308 | $12,320 | $36,988 |
| 2015 | $1,136 | $48,450 | $10,535 | $37,915 |
| 2014 | $1,102 | $40,984 | $8,435 | $32,549 |
| 2013 | -- | $31,931 | $5,495 | $26,436 |
Agents Affiliated with this Home
-
Gregg Moore

Seller's Agent in 2019
Gregg Moore
Chase International-Damonte
(775) 338-0073
4 in this area
67 Total Sales
-
Daniel Armolea

Buyer's Agent in 2019
Daniel Armolea
Ferrari-Lund R.E. Sparks
(775) 313-6145
3 in this area
51 Total Sales
Map
Source: Northern Nevada Regional MLS
MLS Number: 190005832
APN: 510-230-12
- 5725 Crooked Stick Way
- 5619 Crescent Hill Way
- 5621 Bridger Peak Ct
- 5737 Sonora Pass Dr
- 637 Donner Pass Ct
- 580 Boulder Peak Ct
- 958 Marble Hills Cir
- 7100 Lindsey Ln
- 45 Stormy Ct
- 1039 Peach Blossom Way
- 1196 Harbor Town Cir
- 7395 Pah Rah Dr Unit 3B
- 5807 Desert Mirage Dr
- 1064 Rancho Mirage Dr
- 5812 Desert Mirage Dr
- 1751 Eagle Pass Rd Unit Homesite 1161
- 5264 Vidette Meadows Dr
- 756 Iron Stirrup Ct
- 1196 Turnberry Dr
- 801 Pinchot Pass Ct Unit 7
- 5651 Hunting Creek Way
- 5659 Hunting Creek Way
- 5663 Hunting Creek Way
- 5650 Churchill Green Dr
- 5654 Churchill Green Dr Unit 2
- 5654 Hunting Creek Way Unit 2
- 5658 Churchill Green Dr
- 5650 Hunting Creek Way
- 5658 Hunting Creek Way
- 5662 Churchill Green Dr Unit 2
- 5662 Hunting Creek Way
- 5631 Crescent Hill Way Unit 2
- 5666 Churchill Green Dr
- 0000 Merrilee Way
- 5694 Hunting Creek Way Unit 5
- 5690 Hunting Creek Way
- 5630 Churchill Green Dr
- 5686 Hunting Creek Way Unit 5
- 5623 Crescent Hill Way
- 5680 Hunting Creek Way
