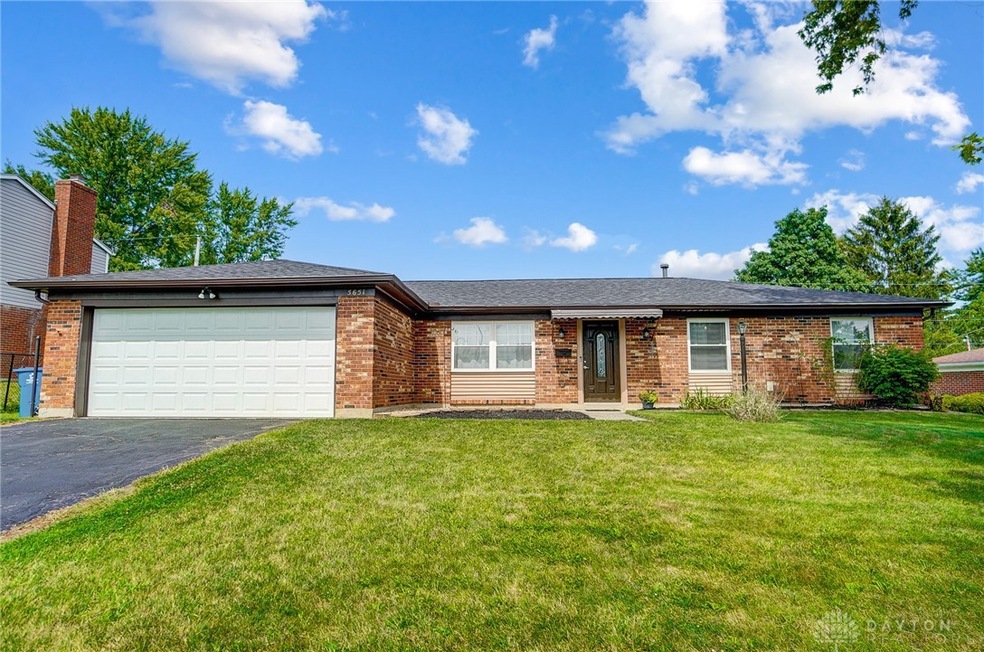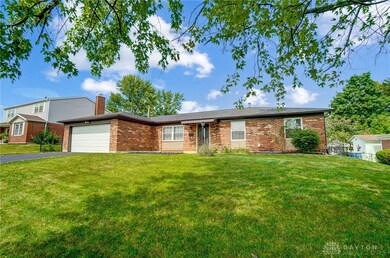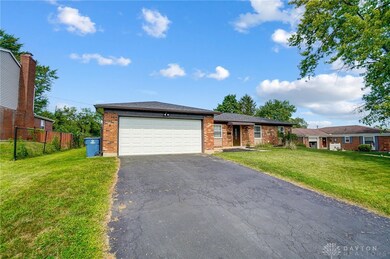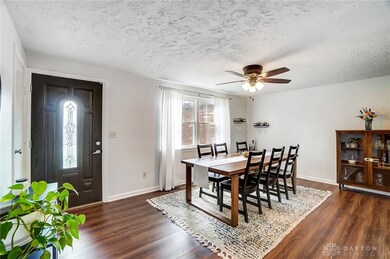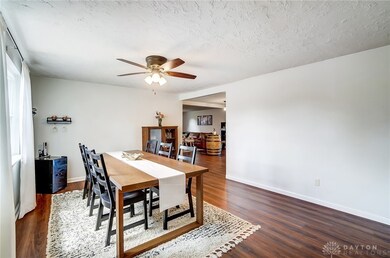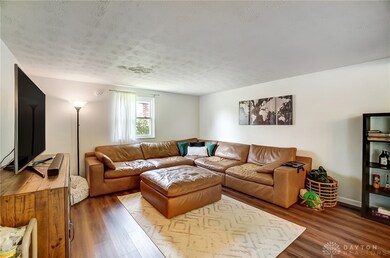
5651 Longford Rd Dayton, OH 45424
Highlights
- No HOA
- Wet Bar
- Patio
- Double Pane Windows
- Bar
- Bathroom on Main Level
About This Home
As of September 2024Welcome to 5651 Longford Rd, a charming 3-bedroom, 2-bath brick ranch nestled in the heart of Huber Heights. This beautifully updated home offers a perfect blend of modern comfort and classic appeal.
Step inside to discover an open-concept floor plan that seamlessly connects a spacious living area with a sleek, updated kitchen. The kitchen features stylish new tile, contemporary appliances, and a convenient bar area perfect for casual dining and entertaining.
French doors lead you to a covered porch that overlooks a generously sized backyard, providing an ideal space for relaxation and outdoor gatherings. Down the hallway, you'll find a fully updated bathroom, two generously sized secondary bedrooms, and a large primary bedroom with a private en-suite bathroom.
This home underwent a comprehensive remodel in 2021, including new flooring, a new roof, and refreshed kitchen and bathrooms. The exterior's bold black trim adds a touch of modern sophistication, making this home not only move-in ready but also stylishly contemporary.
Surrounded by parks, school, and ever-growing shopping and dining options, and easy access to I-70 and WPAFB. Don't miss the opportunity to make 5651 Longford Rd your new home.
Last Agent to Sell the Property
BHHS Professional Realty Brokerage Phone: (937) 436-9494 License #2022006948 Listed on: 08/14/2024

Home Details
Home Type
- Single Family
Est. Annual Taxes
- $2,949
Year Built
- 1969
Lot Details
- 9,583 Sq Ft Lot
- Lot Dimensions are 82x115
- Fenced
Parking
- 2 Car Garage
Home Design
- Brick Exterior Construction
- Slab Foundation
Interior Spaces
- 1,420 Sq Ft Home
- 1-Story Property
- Wet Bar
- Bar
- Ceiling Fan
- Double Pane Windows
- Insulated Windows
- Double Hung Windows
Kitchen
- Range<<rangeHoodToken>>
- <<microwave>>
- Dishwasher
- Laminate Countertops
Bedrooms and Bathrooms
- 3 Bedrooms
- Bathroom on Main Level
- 2 Full Bathrooms
Additional Features
- Patio
- Forced Air Heating and Cooling System
Community Details
- No Home Owners Association
- H C Huber 47 Sec 02 Subdivision
Listing and Financial Details
- Property Available on 8/15/24
- Assessor Parcel Number P70-01109-0018
Ownership History
Purchase Details
Home Financials for this Owner
Home Financials are based on the most recent Mortgage that was taken out on this home.Purchase Details
Home Financials for this Owner
Home Financials are based on the most recent Mortgage that was taken out on this home.Purchase Details
Home Financials for this Owner
Home Financials are based on the most recent Mortgage that was taken out on this home.Purchase Details
Purchase Details
Home Financials for this Owner
Home Financials are based on the most recent Mortgage that was taken out on this home.Similar Homes in Dayton, OH
Home Values in the Area
Average Home Value in this Area
Purchase History
| Date | Type | Sale Price | Title Company |
|---|---|---|---|
| Warranty Deed | $213,000 | Landmark Title | |
| Warranty Deed | $177,900 | Sterling Land Title Agcy Inc | |
| Special Warranty Deed | $65,900 | Servicelink | |
| Sheriffs Deed | $75,000 | Attorney | |
| Warranty Deed | $87,000 | -- |
Mortgage History
| Date | Status | Loan Amount | Loan Type |
|---|---|---|---|
| Open | $170,400 | New Conventional | |
| Previous Owner | $181,991 | VA | |
| Previous Owner | $65,900 | VA | |
| Previous Owner | $89,600 | VA |
Property History
| Date | Event | Price | Change | Sq Ft Price |
|---|---|---|---|---|
| 09/25/2024 09/25/24 | Sold | $213,000 | -0.9% | $150 / Sq Ft |
| 08/18/2024 08/18/24 | Pending | -- | -- | -- |
| 08/14/2024 08/14/24 | For Sale | $214,900 | -- | $151 / Sq Ft |
Tax History Compared to Growth
Tax History
| Year | Tax Paid | Tax Assessment Tax Assessment Total Assessment is a certain percentage of the fair market value that is determined by local assessors to be the total taxable value of land and additions on the property. | Land | Improvement |
|---|---|---|---|---|
| 2024 | $2,949 | $55,650 | $12,340 | $43,310 |
| 2023 | $2,949 | $55,650 | $12,340 | $43,310 |
| 2022 | $2,648 | $39,490 | $8,750 | $30,740 |
| 2021 | $2,951 | $39,490 | $8,750 | $30,740 |
| 2020 | $2,316 | $39,490 | $8,750 | $30,740 |
| 2019 | $2,125 | $33,340 | $8,750 | $24,590 |
| 2018 | $2,131 | $33,340 | $8,750 | $24,590 |
| 2017 | $2,118 | $33,340 | $8,750 | $24,590 |
| 2016 | $1,812 | $32,120 | $8,750 | $23,370 |
| 2015 | $2,438 | $32,120 | $8,750 | $23,370 |
| 2014 | $2,438 | $32,120 | $8,750 | $23,370 |
| 2012 | -- | $28,980 | $8,750 | $20,230 |
Agents Affiliated with this Home
-
Jeffrey Bolles

Seller's Agent in 2024
Jeffrey Bolles
BHHS Professional Realty
(937) 701-3814
3 in this area
14 Total Sales
-
Tan Vo

Buyer's Agent in 2024
Tan Vo
Glasshouse Realty Group
(937) 830-7171
29 in this area
86 Total Sales
Map
Source: Dayton REALTORS®
MLS Number: 917644
APN: P70-01109-0018
- 7200 Old Troy Pike
- 7155 Chadbourne Dr
- 6817 Tiger Dr
- 5582 Camerford Dr
- 7104 Pineview Dr
- 5251 Angelita Ave
- 6851 Locustview Dr
- 5854 Troy Villa Blvd Unit 20026
- 7019 Pineview Dr
- 5970 Clearlake Dr
- 7521 Mount Hood Unit 12066
- 5901 Lancer Ct
- 6855 Hubbard Dr
- 7627 Blackshear Dr
- 6246 Old Troy Pike
- 7619 Harshmanville Rd
- 7371 Damascus Dr
- 4931 Longford Rd
- 6540 Innsdale Place
- 6800 Cicero Ct
