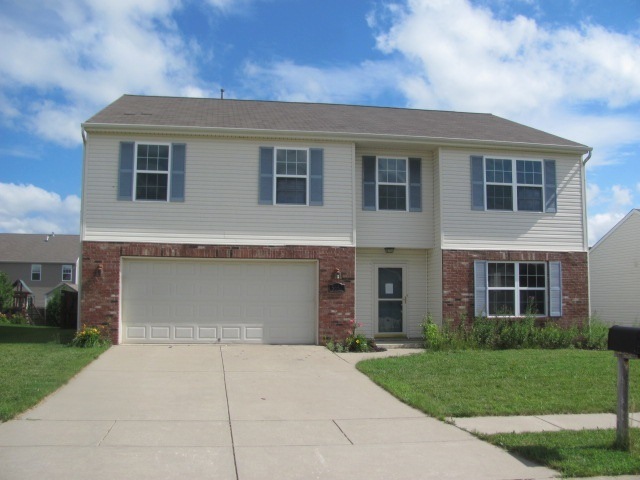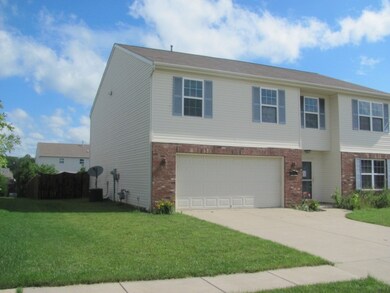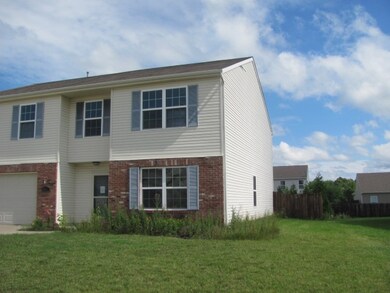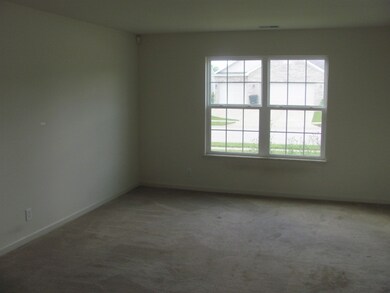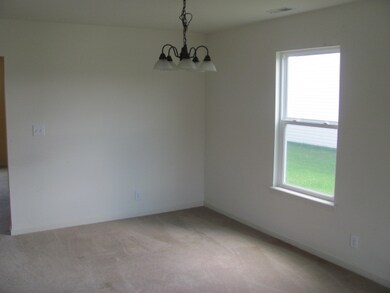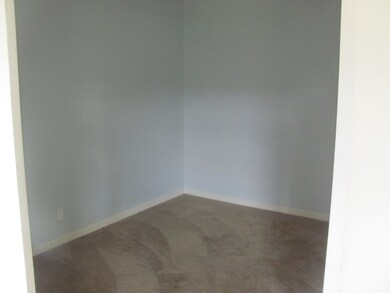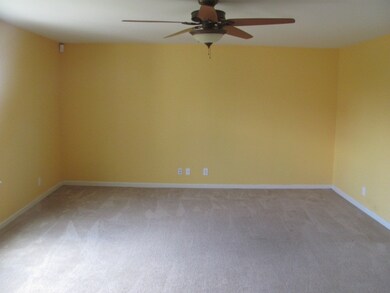
5652 Frederick Dr Lafayette, IN 47905
Highlights
- Traditional Architecture
- Home Office
- Eat-In Kitchen
- Wyandotte Elementary School Rated A-
- 2 Car Attached Garage
- Double Vanity
About This Home
As of October 2023Great subdivision and priced well below other with similar square footage. Home features a sunroom, office area and second floor game room. Home also has a fenced back yard and patio area. Taxes reflect not homestead.
Last Agent to Sell the Property
Daryl Slucter
BerkshireHathaway HS IN Realty Listed on: 07/02/2015
Last Buyer's Agent
Pamela Whitehead
RE/MAX At The Crossing

Home Details
Home Type
- Single Family
Est. Annual Taxes
- $2,622
Year Built
- Built in 2008
Lot Details
- 10,019 Sq Ft Lot
- Lot Dimensions are 75x137
- Property is Fully Fenced
- Wood Fence
- Level Lot
Parking
- 2 Car Attached Garage
Home Design
- Traditional Architecture
- Brick Exterior Construction
- Slab Foundation
- Vinyl Construction Material
Interior Spaces
- 3,328 Sq Ft Home
- 2-Story Property
- Home Office
Kitchen
- Eat-In Kitchen
- Kitchen Island
- Laminate Countertops
Bedrooms and Bathrooms
- 4 Bedrooms
- Double Vanity
- Separate Shower
Laundry
- Laundry on main level
- Washer Hookup
Utilities
- Forced Air Heating and Cooling System
- Heating System Uses Gas
Listing and Financial Details
- Assessor Parcel Number 79-08-19-402-017.000-009
Ownership History
Purchase Details
Home Financials for this Owner
Home Financials are based on the most recent Mortgage that was taken out on this home.Purchase Details
Home Financials for this Owner
Home Financials are based on the most recent Mortgage that was taken out on this home.Purchase Details
Home Financials for this Owner
Home Financials are based on the most recent Mortgage that was taken out on this home.Purchase Details
Purchase Details
Home Financials for this Owner
Home Financials are based on the most recent Mortgage that was taken out on this home.Purchase Details
Similar Homes in Lafayette, IN
Home Values in the Area
Average Home Value in this Area
Purchase History
| Date | Type | Sale Price | Title Company |
|---|---|---|---|
| Warranty Deed | -- | None Listed On Document | |
| Interfamily Deed Transfer | -- | -- | |
| Warranty Deed | $155,000 | -- | |
| Sheriffs Deed | $163,200 | -- | |
| Warranty Deed | -- | None Available | |
| Corporate Deed | -- | -- |
Mortgage History
| Date | Status | Loan Amount | Loan Type |
|---|---|---|---|
| Open | $361,000 | New Conventional | |
| Previous Owner | $128,500 | New Conventional | |
| Previous Owner | $188,155 | New Conventional | |
| Previous Owner | $141,488 | Construction |
Property History
| Date | Event | Price | Change | Sq Ft Price |
|---|---|---|---|---|
| 10/11/2023 10/11/23 | Sold | $380,000 | -1.3% | $114 / Sq Ft |
| 09/06/2023 09/06/23 | Pending | -- | -- | -- |
| 08/25/2023 08/25/23 | Price Changed | $384,900 | -1.3% | $116 / Sq Ft |
| 08/14/2023 08/14/23 | Price Changed | $389,900 | -2.5% | $117 / Sq Ft |
| 07/29/2023 07/29/23 | For Sale | $399,900 | +158.0% | $120 / Sq Ft |
| 08/19/2015 08/19/15 | Sold | $155,000 | -1.0% | $47 / Sq Ft |
| 07/22/2015 07/22/15 | Pending | -- | -- | -- |
| 07/02/2015 07/02/15 | For Sale | $156,600 | -- | $47 / Sq Ft |
Tax History Compared to Growth
Tax History
| Year | Tax Paid | Tax Assessment Tax Assessment Total Assessment is a certain percentage of the fair market value that is determined by local assessors to be the total taxable value of land and additions on the property. | Land | Improvement |
|---|---|---|---|---|
| 2024 | $1,848 | $333,800 | $26,100 | $307,700 |
| 2023 | $1,848 | $288,600 | $26,100 | $262,500 |
| 2022 | $1,726 | $251,000 | $26,100 | $224,900 |
| 2021 | $1,600 | $236,400 | $26,100 | $210,300 |
| 2020 | $1,391 | $217,400 | $26,100 | $191,300 |
| 2019 | $1,325 | $210,700 | $26,100 | $184,600 |
| 2018 | $1,230 | $202,300 | $26,100 | $176,200 |
| 2017 | $1,225 | $199,700 | $26,100 | $173,600 |
| 2016 | $1,189 | $197,000 | $26,100 | $170,900 |
| 2014 | $2,622 | $190,000 | $26,100 | $163,900 |
| 2013 | $2,764 | $189,900 | $26,100 | $163,800 |
Agents Affiliated with this Home
-
Mark Whitehead

Seller's Agent in 2023
Mark Whitehead
RE/MAX
(765) 426-7871
24 Total Sales
-
D
Seller's Agent in 2015
Daryl Slucter
BerkshireHathaway HS IN Realty
-

Buyer's Agent in 2015
Pamela Whitehead
RE/MAX
(765) 491-8755
Map
Source: Indiana Regional MLS
MLS Number: 201531660
APN: 79-08-19-402-017.000-009
- 5203 Goldersgreen Dr
- 115 Pineview Ln
- 54 Churchill Ct
- 276 Blakely Dr
- 5110 Checkers Ln
- 44 Fairfieldview Ct
- 5132 Dunbar Dr
- 112 Marble Arch Way
- 379 Chapelhill Dr
- 6112 Helmsdale Dr
- 632 Wexford Dr
- 6218 Helmsdale Dr
- 204 Gallop Dr
- 323 Haddington Ln
- 5148 Stable Dr
- 140 Wadsworth Ct
- 1230 Meadowbrook Dr
- 5590 Westfalen Way
- 807 Percheron Place
- 6821 Ripple Creek Dr
