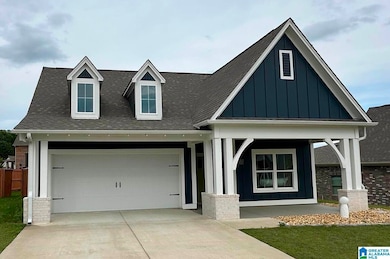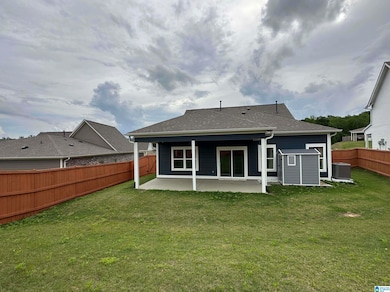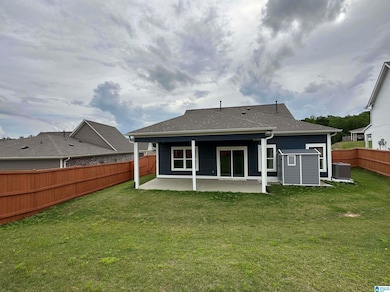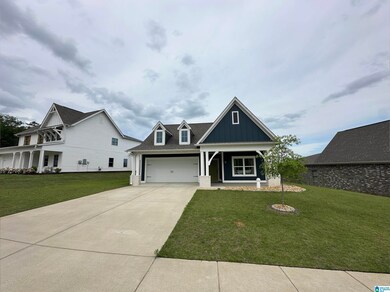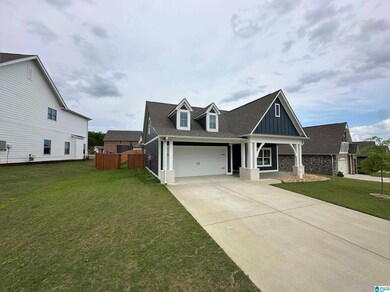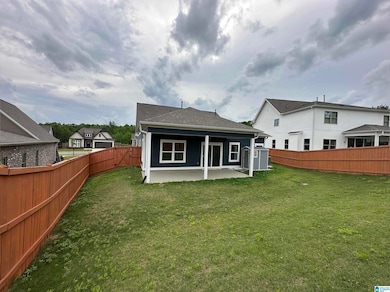
5652 Long View Trail Trussville, AL 35173
Estimated payment $3,026/month
Highlights
- In Ground Pool
- Clubhouse
- Main Floor Primary Bedroom
- Paine Elementary School Rated A
- Wood Flooring
- Attic
About This Home
Discover the perfect blend of modern luxury and comfort in this stunning 2023 model home, which feels brand new inside and out! With an inviting open floor plan, an expansive upstairs bonus room, and three full bathrooms, this residence is designed for both relaxation and entertainment. Experience a wealth of impressive upgrades—don't forget to check the pictures for the comprehensive list! The kitchen is a true showstopper, featuring an oversized island, a charming white cast iron farmhouse sink, and high-end stainless steel appliances that enhance both functionality and style. Step outside to your private oasis, where a covered patio and a beautifully fenced yard offer an ideal space for outdoor gatherings and tranquil evenings. This Trussville beauty is a rare find, so seize the opportunity to make it yours. Schedule your showing today and step into your dream home!
Home Details
Home Type
- Single Family
Year Built
- Built in 2023
Lot Details
- 10,454 Sq Ft Lot
- Fenced Yard
- Interior Lot
HOA Fees
- $58 Monthly HOA Fees
Parking
- 2 Car Garage
- Garage on Main Level
- Front Facing Garage
Home Design
- Slab Foundation
- HardiePlank Siding
Interior Spaces
- 1.5-Story Property
- Crown Molding
- Smooth Ceilings
- Recessed Lighting
- Window Treatments
- Attic
Kitchen
- Gas Cooktop
- Built-In Microwave
- Dishwasher
- Kitchen Island
- Stone Countertops
Flooring
- Wood
- Carpet
- Tile
Bedrooms and Bathrooms
- 3 Bedrooms
- Primary Bedroom on Main
- 3 Full Bathrooms
- Split Vanities
- Garden Bath
- Separate Shower
- Linen Closet In Bathroom
Laundry
- Laundry Room
- Laundry on main level
- Washer and Electric Dryer Hookup
Pool
- In Ground Pool
- Fence Around Pool
- Pool is Self Cleaning
Outdoor Features
- Covered patio or porch
Schools
- Paine Elementary School
- Hewitt-Trussville Middle School
- Hewitt-Trussville High School
Utilities
- Central Heating and Cooling System
- Heat Pump System
- Underground Utilities
- Gas Water Heater
Listing and Financial Details
- Visit Down Payment Resource Website
- Assessor Parcel Number 12-00-11-1-000-123.000
Community Details
Overview
- Association fees include common grounds mntc, utilities for comm areas
Amenities
- Clubhouse
Recreation
- Community Pool
- Park
Map
Home Values in the Area
Average Home Value in this Area
Property History
| Date | Event | Price | Change | Sq Ft Price |
|---|---|---|---|---|
| 05/20/2025 05/20/25 | Price Changed | $449,900 | -3.2% | $206 / Sq Ft |
| 05/04/2025 05/04/25 | For Sale | $464,900 | +3.3% | $213 / Sq Ft |
| 02/07/2023 02/07/23 | Sold | $450,231 | +7.7% | $216 / Sq Ft |
| 04/20/2022 04/20/22 | For Sale | $418,000 | 0.0% | $200 / Sq Ft |
| 04/07/2022 04/07/22 | Pending | -- | -- | -- |
| 04/07/2022 04/07/22 | For Sale | $418,000 | -- | $200 / Sq Ft |
Similar Homes in the area
Source: Greater Alabama MLS
MLS Number: 21417909
APN: 12-00-11-1-000-123.000
- 5401 Longmeadow Ridge
- 5408 Longmeadow Ridge
- 5420 Longmeadow Ridge
- 5423 Longmeadow Ridge
- 5419 Longmeadow Ridge
- 5428 Longmeadow Ridge
- 5404 Longmeadow Pkwy
- 5415 Longmeadow Pkwy
- 5935 Longmeadow Pkwy
- 5472 Longmeadow Ridge
- 5713 Long View Trail
- 5468 Longmeadow Ridge
- 5483 Longmeadow Ridge
- 5480 Longmeadow Ridge
- 5824 Longview Ln
- 4506 Martin Wilson Rd
- 6037 Clubhouse Dr
- 6580 Service Rd Unit acreage
- 6672 Service Rd
- 5043 Ziklag Place

