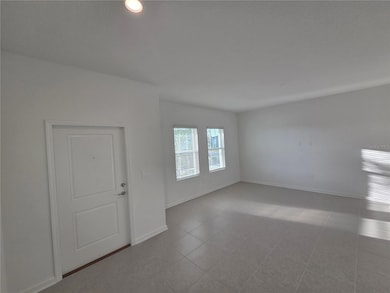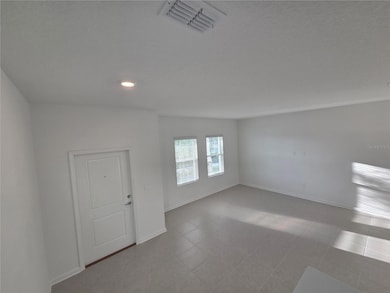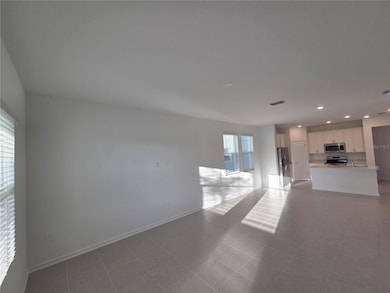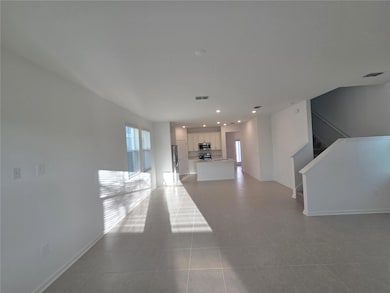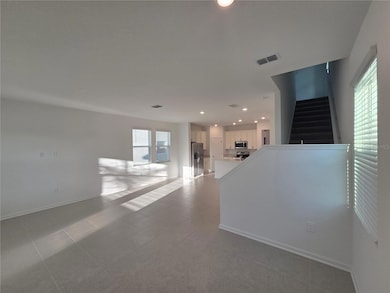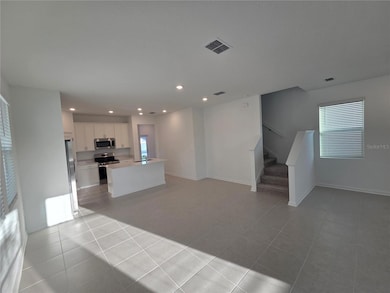5653 Liveliness Aly Rd Clermont, FL 34714
Highlights
- New Construction
- Built-In Features
- 2 Car Garage
- Open Floorplan
- Central Heating and Cooling System
- Dogs and Cats Allowed
About This Home
Welcome home to Wellness Ridge!
Step into this beautiful 2025-built residence and feel the difference the moment you walk in. With four spacious bedrooms, three well-appointed bathrooms, and over 2,000 sq. ft. of living space, this home offers the perfect balance of comfort, functionality, and modern style. The open-concept layout is bright and inviting, filled with natural light and thoughtful details throughout. The kitchen features sleek cabinetry, a large island, and stainless-steel appliances, connecting seamlessly with the dining and living areas, perfect for everyday living and relaxed gatherings.
Located in the highly desirable Wellness Ridge community, this home sits just moments away from the upcoming Olympus development, a visionary 250-acre destination that will bring together wellness, sports, hospitality, and entertainment in one inspiring location.
You’ll also enjoy access to future amenities including a resort-style pool, clubhouse, fitness center, tennis and basketball courts, pickleball, and a tot lot, everything you need to live, play, and unwind.
Perfectly situated just minutes from Disney World, shopping, fine dining, and some of Central Florida’s most popular attractions, this home captures the essence of modern Florida living.
No one has ever lived here! come be the first to call this brand-new home yours. Schedule your showing today and experience the very best of Wellness Ridge living.
Listing Agent
BRAZA HOMES Brokerage Phone: 352-978-6993 License #3526916 Listed on: 11/14/2025

Home Details
Home Type
- Single Family
Year Built
- Built in 2025 | New Construction
Parking
- 2 Car Garage
Home Design
- Bi-Level Home
Interior Spaces
- 2,023 Sq Ft Home
- Open Floorplan
- Built-In Features
Kitchen
- Range
- Microwave
Bedrooms and Bathrooms
- 4 Bedrooms
- 3 Full Bathrooms
Laundry
- Laundry in unit
- Dryer
- Washer
Additional Features
- 3,200 Sq Ft Lot
- Central Heating and Cooling System
Listing and Financial Details
- Residential Lease
- Security Deposit $2,750
- Property Available on 11/14/25
- The owner pays for internet
- 12-Month Minimum Lease Term
- $100 Application Fee
- Assessor Parcel Number 22-23-26-0020-000-70700
Community Details
Overview
- Property has a Home Owners Association
- Katie Bishop, Lcam Association
- Wellness Rdg Ph 1 B Subdivision
Pet Policy
- $300 Pet Fee
- Dogs and Cats Allowed
- Small pets allowed
Map
Source: Stellar MLS
MLS Number: G5104536
- 0 Green Swamp Rd Unit MFRO6339581
- 2587 Runners Cir
- 2551 Runners Cir
- 6020 Blissful St
- 2527 Runners Cir
- 0 County Road 474 Unit MFRO6351832
- 5525 Mitchell Bridges Rd
- 0 Postal Colony Rd Unit MFRG5100854
- 11301 Claytor Rd
- 7435 Postal Colony Rd
- 9400 Laws Rd
- 0 Us Hwy 27 Unit MFRG5083301
- 9130 Laws Rd
- 0 Ott Williams Rd
- 0 S Boggy Marsh Rd
- 0 Farmingdale Rd
- 15219 Margaux Dr
- Lot 01 Florida 33
- 4703 Cape Hatteras Dr
- 7935 Ott Williams Rd
- 5669 Liveliness Alley Rd
- 6049 Blissful St
- 6062 Blissful St
- 2623 Runners Cir
- 2906 Fitness St
- 2629 Runners Cir
- 1416 Wanderlust Ln
- 5424 Cape Hatteras Dr
- 15405 Margaux Dr
- 15412 Grand Haven Dr
- 14917 Margaux Dr
- 7609 Syracuse Dr
- 3103 Rawcliffe Rd
- 3048 Merlot Way
- 2100 Olympus Blvd
- 14509 Crestavista Ave
- 7780 Syracuse Dr
- 15849 Green Cove Blvd
- 15915 Heron Hill St
- 7968 Syracuse Dr

