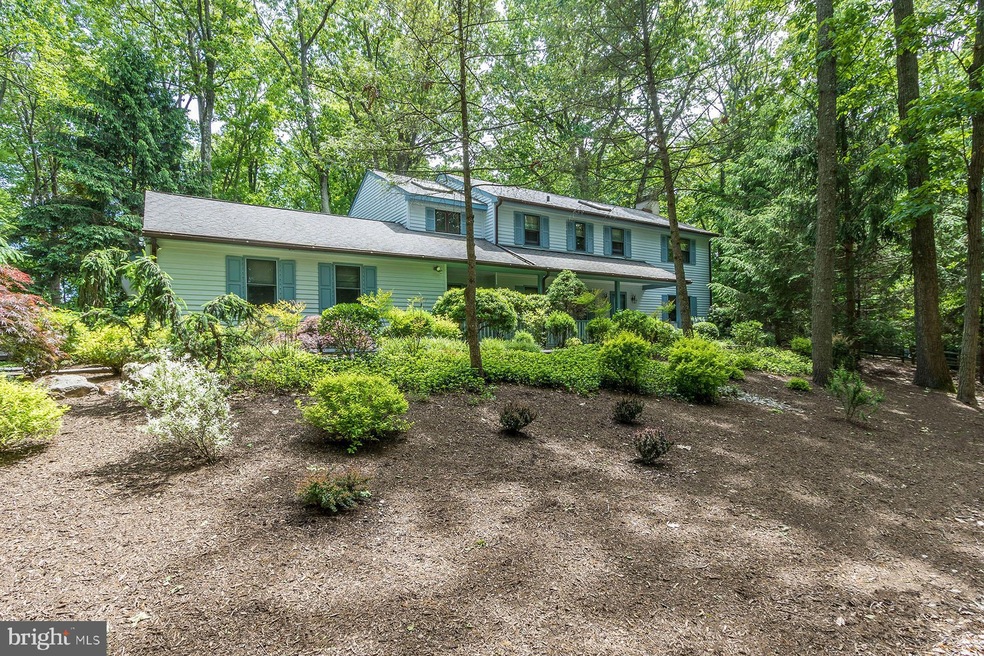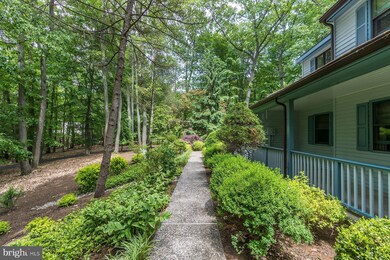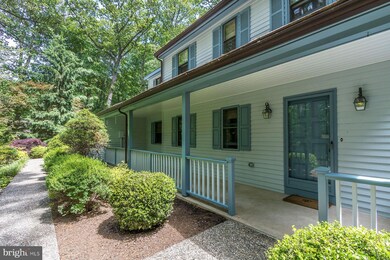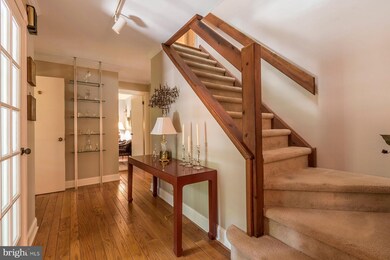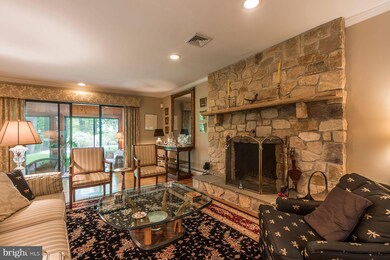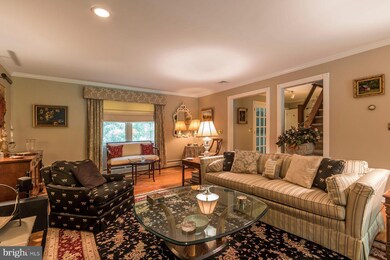
5653 Private Rd Doylestown, PA 18902
Buckingham NeighborhoodHighlights
- In Ground Pool
- 2.63 Acre Lot
- 1 Fireplace
- Buckingham Elementary School Rated A-
- Traditional Architecture
- 2 Car Direct Access Garage
About This Home
As of August 2019Down a meandering private roadway and perched on a hill is a lovely center hall traditional home. Located in the Central Bucks School District this home offers abundant privacy and convenience. The Trans Bridge Bus stop and Peddlers Village are only 5 minutes away. The home features hardwood floors, living room with fireplace, dining room, galley kitchen, breakfast room and a sun room all with views to the lush backyard and swimming pool. There are 3 bedrooms upstairs with a significant bonus room which could be a great nursery space or home office. There is a partially finished walk out basement leading to the back yard. The attached garage has custom flooring and wall to wall track storage system.
Last Agent to Sell the Property
Kurfiss Sotheby's International Realty License #261667 Listed on: 05/25/2019
Home Details
Home Type
- Single Family
Est. Annual Taxes
- $8,482
Year Built
- Built in 1981
Lot Details
- 2.63 Acre Lot
- Property is zoned AG
HOA Fees
- $42 Monthly HOA Fees
Parking
- 2 Car Direct Access Garage
- Parking Storage or Cabinetry
- Side Facing Garage
Home Design
- Traditional Architecture
- Frame Construction
Interior Spaces
- 2,344 Sq Ft Home
- Property has 2 Levels
- 1 Fireplace
- Basement Fills Entire Space Under The House
Bedrooms and Bathrooms
- 3 Main Level Bedrooms
Pool
- In Ground Pool
Utilities
- Forced Air Heating and Cooling System
- Heating System Uses Oil
- On Site Septic
Listing and Financial Details
- Tax Lot 071
- Assessor Parcel Number 06-014-071
Ownership History
Purchase Details
Home Financials for this Owner
Home Financials are based on the most recent Mortgage that was taken out on this home.Purchase Details
Purchase Details
Similar Homes in Doylestown, PA
Home Values in the Area
Average Home Value in this Area
Purchase History
| Date | Type | Sale Price | Title Company |
|---|---|---|---|
| Deed | $580,000 | Alpert Abstract Llc | |
| Interfamily Deed Transfer | -- | None Available | |
| Interfamily Deed Transfer | -- | None Available |
Mortgage History
| Date | Status | Loan Amount | Loan Type |
|---|---|---|---|
| Open | $314,000 | New Conventional | |
| Open | $460,000 | New Conventional | |
| Closed | $464,000 | New Conventional |
Property History
| Date | Event | Price | Change | Sq Ft Price |
|---|---|---|---|---|
| 07/11/2025 07/11/25 | For Sale | $965,000 | +66.4% | $412 / Sq Ft |
| 08/23/2019 08/23/19 | Sold | $580,000 | 0.0% | $247 / Sq Ft |
| 07/07/2019 07/07/19 | Pending | -- | -- | -- |
| 06/09/2019 06/09/19 | Price Changed | $580,000 | -4.9% | $247 / Sq Ft |
| 05/25/2019 05/25/19 | For Sale | $610,000 | -- | $260 / Sq Ft |
Tax History Compared to Growth
Tax History
| Year | Tax Paid | Tax Assessment Tax Assessment Total Assessment is a certain percentage of the fair market value that is determined by local assessors to be the total taxable value of land and additions on the property. | Land | Improvement |
|---|---|---|---|---|
| 2024 | $9,052 | $55,600 | $12,400 | $43,200 |
| 2023 | $8,745 | $55,600 | $12,400 | $43,200 |
| 2022 | $8,641 | $55,600 | $12,400 | $43,200 |
| 2021 | $8,537 | $55,600 | $12,400 | $43,200 |
| 2020 | $8,537 | $55,600 | $12,400 | $43,200 |
| 2019 | $8,482 | $55,600 | $12,400 | $43,200 |
| 2018 | $8,482 | $55,600 | $12,400 | $43,200 |
| 2017 | $8,412 | $55,600 | $12,400 | $43,200 |
| 2016 | $8,496 | $55,600 | $12,400 | $43,200 |
| 2015 | -- | $55,600 | $12,400 | $43,200 |
| 2014 | -- | $55,600 | $12,400 | $43,200 |
Agents Affiliated with this Home
-
Margarita Ananyants
M
Seller's Agent in 2025
Margarita Ananyants
New Century Real Estate
(215) 676-4746
17 Total Sales
-
Michael Richardson

Seller's Agent in 2019
Michael Richardson
Kurfiss Sotheby's International Realty
(609) 647-4523
6 in this area
58 Total Sales
-
Hellen Cannon

Seller Co-Listing Agent in 2019
Hellen Cannon
Kurfiss Sotheby's International Realty
(215) 779-6151
2 in this area
12 Total Sales
Map
Source: Bright MLS
MLS Number: PABU469830
APN: 06-014-071
- 5615 S Deer Run Rd
- 2855 Ash Mill Rd
- 5812 Hickory Hollow Ln Unit 2
- 3070 Ursulas Way
- 2959 Antler Dr
- 5960 Honey Hollow Rd
- 6185 Mechanicsville Rd
- 5262 Bailey Ct E
- 5393 Mechanicsville Rd
- 131 Equestrian Dr
- 5248 Mechanicsville Rd
- 5025 Anderson Rd
- 1004 Canter Cir
- 803 Yearling Dr
- 107 Arboresque Dr
- 5066 Mechanicsville Rd
- 3039 Durham Rd
- 6189 Greenhill Rd
- 3468 Holicong Rd
- 2103 Street Rd
