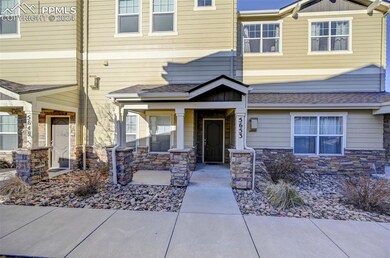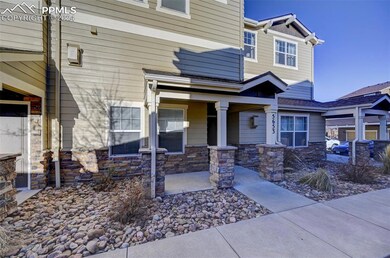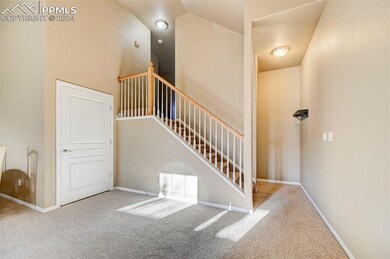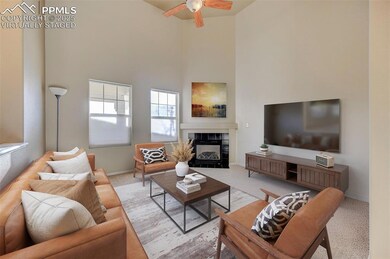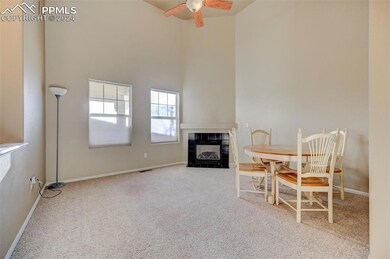
5653 Shamrock Heights Colorado Springs, CO 80923
Sundown NeighborhoodHighlights
- Mountain View
- Vaulted Ceiling
- 2 Car Attached Garage
- Property is near a park
- Wood Flooring
- Oversized Parking
About This Home
As of April 2025Charming & Spacious Townhome is a former model home! Step into comfort and style with this beautifully designed townhome, offering an open and inviting layout perfect for entertaining or relaxing. The main level boasts a warm family room featuring a cozy gas fireplace, oversized windows, and a convenient half bath with a pedestal sink. The open kitchen, equipped with sleek black appliances and standing bar counters, flows effortlessly into the dining area, which leads to your private second-floor composite deck – perfect for morning coffee or evening relaxation. A built-in desk and additional sitting area or second family room add versatility to the main level. Upstairs, the primary suite is a true retreat, featuring a full bath with an upgraded tiled oval tub and a spacious walk-in closet. The second bedroom also includes a walk-in closet and showcases picturesque mountain views. Enjoy the comfort of central A/C and a location that combines privacy with scenic beauty. Brand new hot water heater. Don’t miss the opportunity to make this gem your new home! Mountain views from second bedroom.
Last Agent to Sell the Property
The Cutting Edge Brokerage Phone: 719-999-5067 Listed on: 01/01/2025

Townhouse Details
Home Type
- Townhome
Est. Annual Taxes
- $1,031
Year Built
- Built in 2009
Lot Details
- 1,259 Sq Ft Lot
- Open Space
- Landscaped
HOA Fees
- $225 Monthly HOA Fees
Parking
- 2 Car Attached Garage
- Oversized Parking
- Garage Door Opener
- Driveway
Home Design
- Shingle Roof
- Wood Siding
Interior Spaces
- 1,585 Sq Ft Home
- 3-Story Property
- Vaulted Ceiling
- Ceiling Fan
- Gas Fireplace
- Mountain Views
- Electric Dryer Hookup
Kitchen
- Range Hood
- Microwave
- Dishwasher
- Disposal
Flooring
- Wood
- Carpet
- Ceramic Tile
Bedrooms and Bathrooms
- 2 Bedrooms
Location
- Interior Unit
- Property is near a park
- Property near a hospital
- Property is near schools
- Property is near shops
Schools
- Freedom Elementary School
- Jenkins Middle School
- Doherty High School
Utilities
- Forced Air Heating and Cooling System
Community Details
- Association fees include common utilities, covenant enforcement, lawn, maintenance structure, management, snow removal, trash removal
- Greenbelt
Ownership History
Purchase Details
Home Financials for this Owner
Home Financials are based on the most recent Mortgage that was taken out on this home.Purchase Details
Purchase Details
Home Financials for this Owner
Home Financials are based on the most recent Mortgage that was taken out on this home.Purchase Details
Home Financials for this Owner
Home Financials are based on the most recent Mortgage that was taken out on this home.Similar Homes in Colorado Springs, CO
Home Values in the Area
Average Home Value in this Area
Purchase History
| Date | Type | Sale Price | Title Company |
|---|---|---|---|
| Warranty Deed | $350,000 | Stewart Title | |
| Special Warranty Deed | -- | None Listed On Document | |
| Warranty Deed | $262,500 | Empire Title Co Springs Llc | |
| Receivers Deed | $175,000 | Empire Title Co Springs Llc |
Mortgage History
| Date | Status | Loan Amount | Loan Type |
|---|---|---|---|
| Open | $330,000 | New Conventional | |
| Previous Owner | $183,750 | New Conventional | |
| Previous Owner | $198,921 | FHA | |
| Previous Owner | $171,830 | FHA |
Property History
| Date | Event | Price | Change | Sq Ft Price |
|---|---|---|---|---|
| 04/30/2025 04/30/25 | Sold | $350,000 | -2.8% | $221 / Sq Ft |
| 04/08/2025 04/08/25 | Pending | -- | -- | -- |
| 02/21/2025 02/21/25 | Price Changed | $359,900 | -1.4% | $227 / Sq Ft |
| 01/24/2025 01/24/25 | Price Changed | $365,000 | -2.7% | $230 / Sq Ft |
| 01/01/2025 01/01/25 | For Sale | $375,000 | -- | $237 / Sq Ft |
Tax History Compared to Growth
Tax History
| Year | Tax Paid | Tax Assessment Tax Assessment Total Assessment is a certain percentage of the fair market value that is determined by local assessors to be the total taxable value of land and additions on the property. | Land | Improvement |
|---|---|---|---|---|
| 2024 | $1,031 | $24,950 | $5,290 | $19,660 |
| 2023 | $1,031 | $24,950 | $5,290 | $19,660 |
| 2022 | $1,076 | $19,220 | $3,410 | $15,810 |
| 2021 | $1,166 | $19,760 | $3,500 | $16,260 |
| 2020 | $1,209 | $17,810 | $2,750 | $15,060 |
| 2019 | $1,202 | $17,810 | $2,750 | $15,060 |
| 2018 | $1,035 | $14,100 | $2,160 | $11,940 |
| 2017 | $980 | $14,100 | $2,160 | $11,940 |
| 2016 | $811 | $13,990 | $1,990 | $12,000 |
| 2015 | $808 | $13,990 | $1,990 | $12,000 |
| 2014 | $821 | $13,640 | $1,990 | $11,650 |
Agents Affiliated with this Home
-
Amy Kunce-Martinez

Seller's Agent in 2025
Amy Kunce-Martinez
The Cutting Edge
(719) 661-1199
5 in this area
659 Total Sales
-
Marti Walker

Buyer's Agent in 2025
Marti Walker
HomeSmart
(719) 575-1400
1 in this area
30 Total Sales
Map
Source: Pikes Peak REALTOR® Services
MLS Number: 9924445
APN: 63124-05-149
- 6547 Pennywhistle Point
- 6535 Pennywhistle Point
- 6760 Oakwood Blvd
- 6640 Oakwood Blvd
- 5804 Summer Dream Dr
- 5481 Pioneer Mesa Dr
- 6026 Oakwood Blvd
- 6817 Grand Prairie Dr
- 5105 Stellar Dr
- 5542 Sunshade Point
- 5185 Balsam St
- 5877 Spring Breeze Dr
- 5540 Prairie Schooner Dr
- 5082 Sand Hill Dr
- 6953 Grand Prairie Dr
- 5894 Spring Breeze Dr
- 5055 Sand Hill Dr
- 6011 Santana Dr
- 6773 Lily Mountain Ln
- 5946 Fossil Dr

