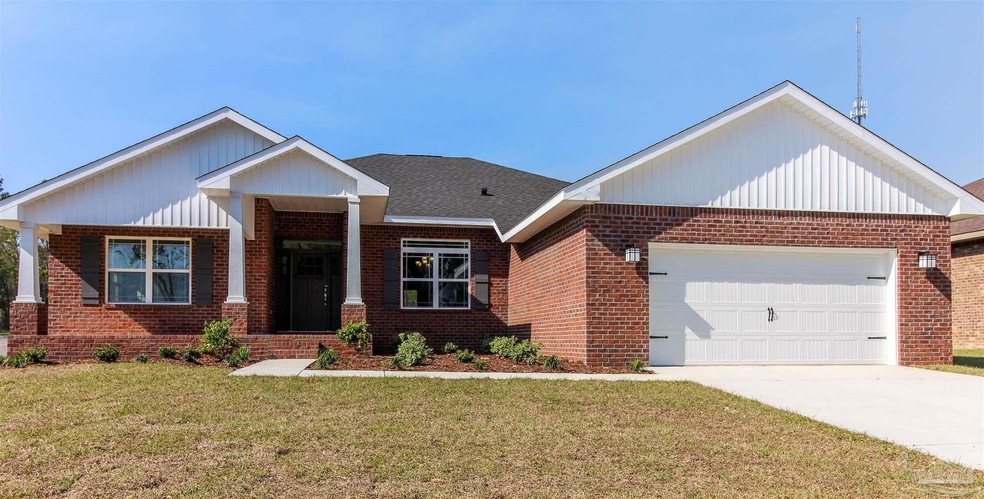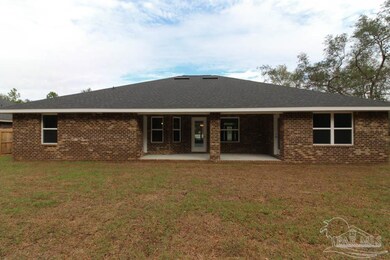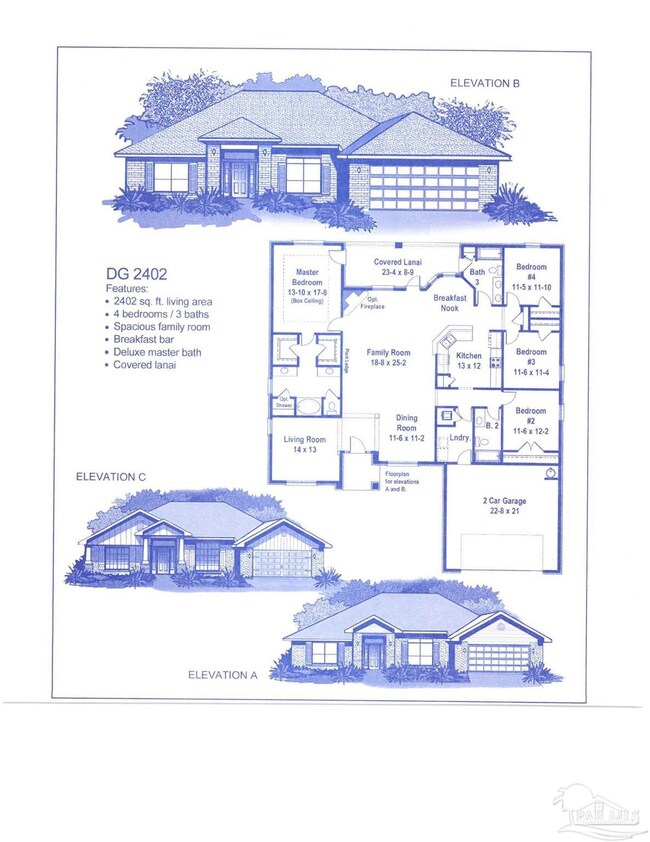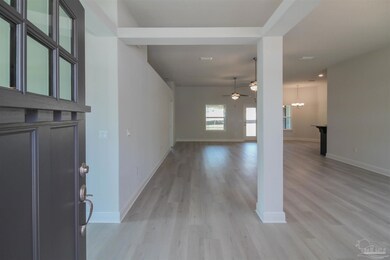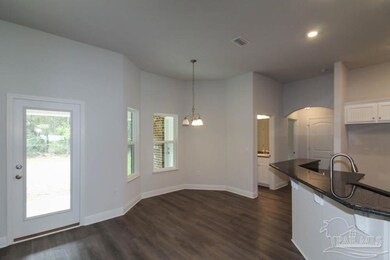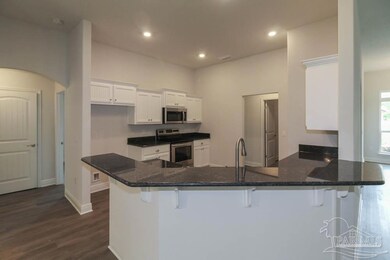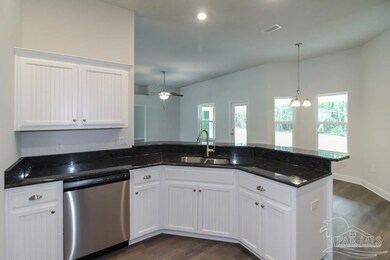
5654 Burr St Milton, FL 32570
Estimated Value: $389,312 - $420,000
Highlights
- Under Construction
- Craftsman Architecture
- Corner Lot
- Updated Kitchen
- Softwood Flooring
- Granite Countertops
About This Home
As of May 2022This beautiful Craftsman style 4 bedroom 3 bath home has an inviting front porch and covered lanai perfect for entertaining! A 3rd bathroom opens onto the covered lanai with a linen closet, shower/tub combo and a double vanity. The 2nd bathroom and a guest bedroom has its own hallway that is perfect for guests or older child. The kitchen has beautiful granite counter tops, quality custom shaker cabinets, Frigidaire stainless steel radiant top stove, mounted microwave and dishwasher. The master bathroom has a garden tub with a separate shower, 2 vanities and two closets. The main living area has upgraded Coretec Pro-Plus LVT flooring with carpet in the bedrooms. This all electric home is situated on a desirable corner home site with a fully sodded yard, sprinkler system, and garage door opener. Under Construction with estimated completion in Spring 2022! **These are sample pictures and do not reflect the actual home, color selections and features.**
Home Details
Home Type
- Single Family
Est. Annual Taxes
- $165
Year Built
- Built in 2021 | Under Construction
Lot Details
- 0.25 Acre Lot
- Corner Lot
HOA Fees
- $29 Monthly HOA Fees
Parking
- 2 Car Garage
- Garage Door Opener
Home Design
- Craftsman Architecture
- Brick Exterior Construction
- Slab Foundation
- Shingle Roof
- Ridge Vents on the Roof
Interior Spaces
- 2,402 Sq Ft Home
- 1-Story Property
- Ceiling Fan
- Recessed Lighting
- Double Pane Windows
- Shutters
- Family Room Downstairs
- Formal Dining Room
- Inside Utility
- Washer and Dryer Hookup
- Fire and Smoke Detector
Kitchen
- Updated Kitchen
- Breakfast Area or Nook
- Breakfast Bar
- Self-Cleaning Oven
- Built-In Microwave
- Dishwasher
- Granite Countertops
Flooring
- Softwood
- Carpet
Bedrooms and Bathrooms
- 4 Bedrooms
- Split Bedroom Floorplan
- Walk-In Closet
- Remodeled Bathroom
- 3 Full Bathrooms
- Dual Vanity Sinks in Primary Bathroom
- Private Water Closet
- Soaking Tub
- Separate Shower
Schools
- Berryhill Elementary School
- R. Hobbs Middle School
- Milton High School
Utilities
- Cooling Available
- Heat Pump System
- Baseboard Heating
- Underground Utilities
- Electric Water Heater
- Septic Tank
- High Speed Internet
- Cable TV Available
Additional Features
- Energy-Efficient Insulation
- Porch
Community Details
- Association fees include deed restrictions
- Hamilton Crossing Subdivision
Listing and Financial Details
- Home warranty included in the sale of the property
- Assessor Parcel Number 431N28164500F000070
Ownership History
Purchase Details
Home Financials for this Owner
Home Financials are based on the most recent Mortgage that was taken out on this home.Similar Homes in Milton, FL
Home Values in the Area
Average Home Value in this Area
Purchase History
| Date | Buyer | Sale Price | Title Company |
|---|---|---|---|
| Sibley John Earl | $350,100 | Monroe John W |
Mortgage History
| Date | Status | Borrower | Loan Amount |
|---|---|---|---|
| Open | Sibley John Earl | $350,010 |
Property History
| Date | Event | Price | Change | Sq Ft Price |
|---|---|---|---|---|
| 05/10/2022 05/10/22 | Sold | $350,010 | 0.0% | $146 / Sq Ft |
| 09/27/2021 09/27/21 | Pending | -- | -- | -- |
| 09/17/2021 09/17/21 | For Sale | $350,010 | -- | $146 / Sq Ft |
Tax History Compared to Growth
Tax History
| Year | Tax Paid | Tax Assessment Tax Assessment Total Assessment is a certain percentage of the fair market value that is determined by local assessors to be the total taxable value of land and additions on the property. | Land | Improvement |
|---|---|---|---|---|
| 2024 | $165 | $302,366 | -- | -- |
| 2023 | $165 | $293,559 | $30,000 | $263,559 |
| 2022 | $349 | $30,000 | $30,000 | $0 |
| 2021 | $315 | $25,000 | $25,000 | $0 |
| 2020 | $73 | $6,000 | $0 | $0 |
Agents Affiliated with this Home
-
Heather Holifield
H
Seller's Agent in 2022
Heather Holifield
ADAMS HOME REALTY, INC
(850) 797-0790
295 Total Sales
-
Debra Holifield

Seller Co-Listing Agent in 2022
Debra Holifield
ADAMS HOME REALTY, INC
(850) 255-9500
293 Total Sales
-
Ron Renner

Buyer's Agent in 2022
Ron Renner
LPT Realty
(678) 378-1854
31 Total Sales
Map
Source: Pensacola Association of REALTORS®
MLS Number: 596931
APN: 43-1N-28-1645-00F00-0070
- 5653 Burr St
- 5619 Burr St
- 5066 Sanborn Dr
- 5084 Sanborn Dr
- 5021 Sanborn Dr
- 5033 Sanborn Dr
- 5017 Sanborn Dr
- 5530 Hamilton Bridge Rd
- 5674 Windsong Dr
- 4921 Creekside Ln
- 5166 Springdale Dr
- 4900 Shell Rd
- 5203 Tupelo Ln
- 4800 Van Horn Rd
- 5900 Hamilton Bridge Rd
- 0 Hamilton Bridge Rd Unit 613658
- 5561 Cottonwood Dr
- 5352 Mountain Laurel Ln
- 5264 Sewell Rd
- 5997 Ashton Woods Cir
