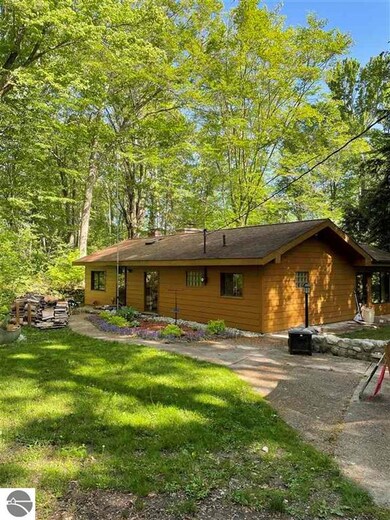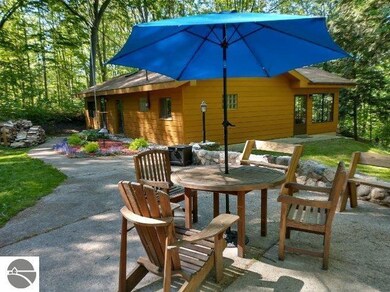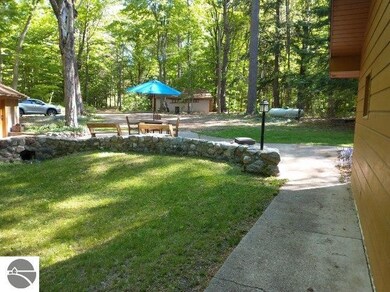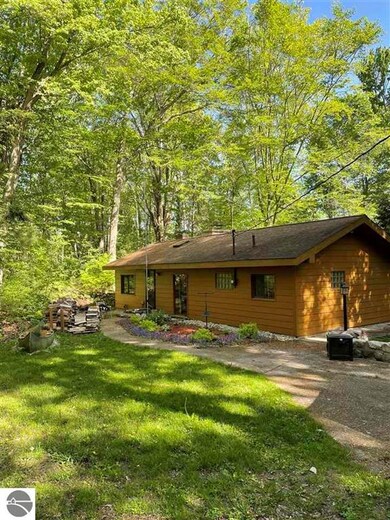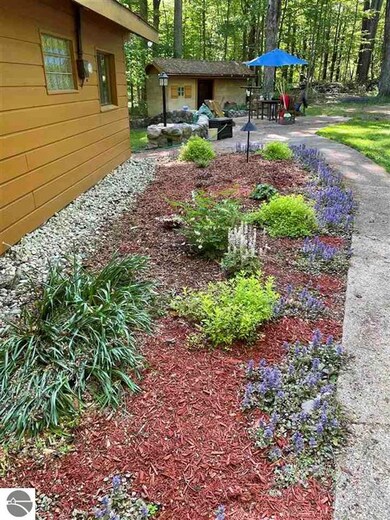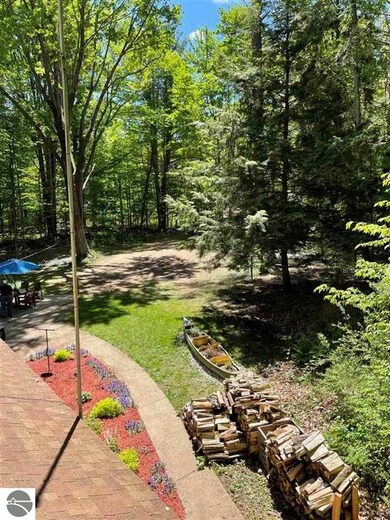
5654 E Bennett Rd Free Soil, MI 49411
Highlights
- Private Waterfront
- Private Dock
- Ranch Style House
- Deeded Waterfront Access Rights
- Bluff on Lot
- Beamed Ceilings
About This Home
As of September 2021Bring your fly-rod and enjoy catching a Brook or hefty Brown trout along your private 108' of Big Sable River frontage or soak in natures wonder and lose yourself anywhere on your private 3.32 acre refuge. Only 15 miles East of Ludington and seven miles from Orchard Market off the beaten path is your very own well-cared for abode with a large detached garage w/ plumbing, wood burner and work bench. The original build has beam ceilings which adds character to the knotty pine, rustic interior decor accented by a natural fireplace for that nostalgic feel. A recreationist's dream come true!
Last Agent to Sell the Property
EXIT Northern Shores Realty-ER License #6501309838 Listed on: 06/10/2021
Last Buyer's Agent
. realtor.com
NGLRMLS RETS
Home Details
Home Type
- Single Family
Year Built
- Built in 1960
Lot Details
- 3.32 Acre Lot
- Lot Dimensions are 108x1301x140x725x613
- Private Waterfront
- 108 Feet of Waterfront
- Bluff on Lot
- The community has rules related to zoning restrictions
Home Design
- Ranch Style House
- Block Foundation
- Slab Foundation
- Fire Rated Drywall
- Frame Construction
- Asphalt Roof
- Wood Siding
Interior Spaces
- 1,152 Sq Ft Home
- Paneling
- Beamed Ceilings
- Skylights
- Wood Burning Fireplace
- Partial Basement
- Washer
Kitchen
- Oven or Range
- Microwave
- Disposal
Bedrooms and Bathrooms
- 2 Bedrooms
- 1 Full Bathroom
Parking
- 1 Car Detached Garage
- Shared Driveway
Outdoor Features
- Deeded Waterfront Access Rights
- River Access
- Private Dock
- Patio
- Shed
- Rain Gutters
Utilities
- Forced Air Heating and Cooling System
- Well
- Propane Water Heater
- TV Antenna
Community Details
- N.A. Community
Ownership History
Purchase Details
Purchase Details
Purchase Details
Home Financials for this Owner
Home Financials are based on the most recent Mortgage that was taken out on this home.Purchase Details
Home Financials for this Owner
Home Financials are based on the most recent Mortgage that was taken out on this home.Similar Home in Free Soil, MI
Home Values in the Area
Average Home Value in this Area
Purchase History
| Date | Type | Sale Price | Title Company |
|---|---|---|---|
| Warranty Deed | $350,000 | Talon Group Title & Escrow | |
| Quit Claim Deed | -- | -- | |
| Warranty Deed | $207,000 | None Available | |
| Warranty Deed | $135,000 | -- |
Mortgage History
| Date | Status | Loan Amount | Loan Type |
|---|---|---|---|
| Previous Owner | $165,600 | Stand Alone Refi Refinance Of Original Loan |
Property History
| Date | Event | Price | Change | Sq Ft Price |
|---|---|---|---|---|
| 09/10/2021 09/10/21 | Sold | $207,000 | 0.0% | $180 / Sq Ft |
| 09/10/2021 09/10/21 | Sold | $207,000 | -5.5% | $180 / Sq Ft |
| 09/01/2021 09/01/21 | Pending | -- | -- | -- |
| 08/06/2021 08/06/21 | For Sale | $219,000 | +4.8% | $190 / Sq Ft |
| 08/05/2021 08/05/21 | Price Changed | $209,000 | -4.6% | $181 / Sq Ft |
| 07/26/2021 07/26/21 | Price Changed | $219,000 | -4.4% | $190 / Sq Ft |
| 06/29/2021 06/29/21 | Price Changed | $229,000 | -2.5% | $199 / Sq Ft |
| 06/10/2021 06/10/21 | For Sale | $234,900 | +74.0% | $204 / Sq Ft |
| 05/04/2018 05/04/18 | Sold | $135,000 | 0.0% | $104 / Sq Ft |
| 05/04/2018 05/04/18 | Pending | -- | -- | -- |
| 05/04/2018 05/04/18 | For Sale | $135,000 | -- | $104 / Sq Ft |
Tax History Compared to Growth
Tax History
| Year | Tax Paid | Tax Assessment Tax Assessment Total Assessment is a certain percentage of the fair market value that is determined by local assessors to be the total taxable value of land and additions on the property. | Land | Improvement |
|---|---|---|---|---|
| 2024 | -- | $101,000 | $101,000 | $0 |
| 2023 | -- | $75,900 | $75,900 | $0 |
| 2022 | -- | $63,600 | $0 | $0 |
| 2021 | $715 | $51,100 | $0 | $0 |
| 2020 | $715 | $48,600 | $0 | $0 |
| 2019 | -- | -- | $0 | $0 |
| 2018 | -- | -- | $0 | $0 |
| 2017 | -- | -- | $0 | $0 |
| 2016 | -- | -- | $0 | $0 |
| 2015 | -- | -- | $0 | $0 |
| 2013 | -- | -- | $0 | $0 |
Agents Affiliated with this Home
-
shane hollandsworth
s
Seller's Agent in 2021
shane hollandsworth
Exit Northern Shores Realty
(231) 642-6636
38 Total Sales
-
N
Buyer's Agent in 2021
Nonmember Agent
Non Member
-
.
Buyer's Agent in 2021
. realtor.com
NGLRMLS RETS
-
Toni Morrison

Seller's Agent in 2018
Toni Morrison
Real Estate One
(231) 631-4215
180 Total Sales
Map
Source: Northern Great Lakes REALTORS® MLS
MLS Number: 1888609
APN: 009-300-004-00
- 5680 E Shores Dr
- 5471 E Free Soil Rd
- 0 E Free Soil Rd
- Lot 1 E Koenig Rd
- Lot 4 E Koenig Rd
- Lot 2 E Koenig Rd
- Lot 3 E Koenig Rd
- 6919 E Free Soil Rd
- 20 Acres E Koenig Rd
- V/L E Stark Rd
- V/L Benson Rd
- 7075 N Poplar Rd
- 6387 N Larson Rd
- 6088 N Larson Rd
- 4333 E Town Line Rd
- 5858 E Deer Rd
- 2759 E Michigan St
- V/L E Free Soil Rd
- 0 E Freesoil Unit 40 acres 24030243
- 2550 E Michigan St

