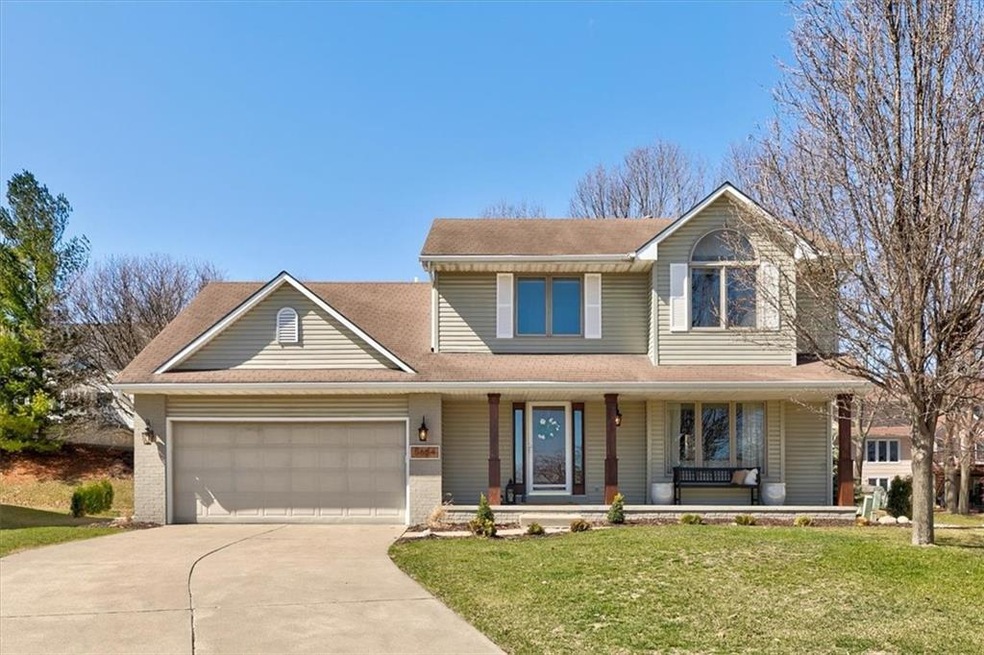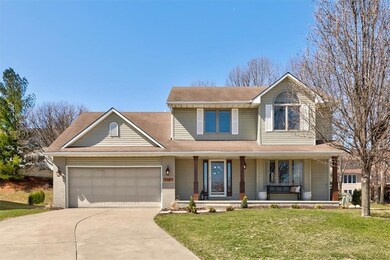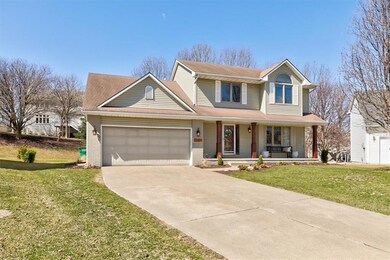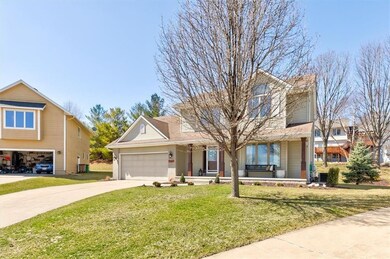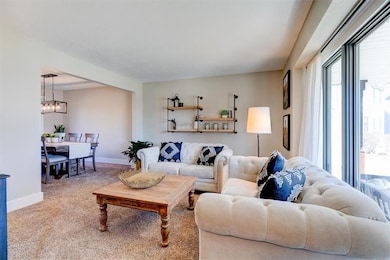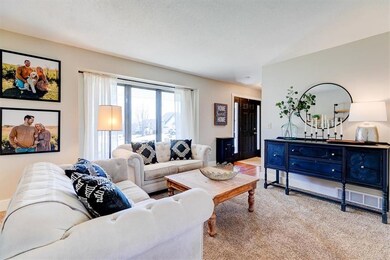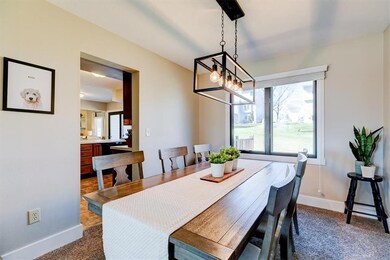
5654 Northview Place West Des Moines, IA 50266
Highlights
- Deck
- No HOA
- Eat-In Kitchen
- Westridge Elementary School Rated A-
- Formal Dining Room
- Forced Air Heating and Cooling System
About This Home
As of May 2022Amazing two story in perfect WDM location. You can sit on the front porch at the end of a cul de sac and enjoy the privacy or entertain on the deck overlooking the pie shaped back yard and all new landscaping! Newly painted interior, updated living room, newer deck, active radon system, and all kitchen appliances stay. Open plan with true dinning room and family room with brick fireplace. Three bedrooms up, large laundry area, full hall bath, and 3/4 bath in master with quartz counters. Finished lower level with rec room, bedroom, 3/4 bath, and storage area with shelving. Hard to find a home this well cared for in this location and price point!
Home Details
Home Type
- Single Family
Est. Annual Taxes
- $5,535
Year Built
- Built in 1992
Lot Details
- 10,018 Sq Ft Lot
- Property has an invisible fence for dogs
Home Design
- Asphalt Shingled Roof
- Vinyl Siding
Interior Spaces
- 1,764 Sq Ft Home
- 2-Story Property
- Gas Fireplace
- Family Room
- Formal Dining Room
- Finished Basement
- Basement Window Egress
- Laundry on upper level
Kitchen
- Eat-In Kitchen
- Stove
- Microwave
- Dishwasher
Bedrooms and Bathrooms
Parking
- 2 Car Attached Garage
- Driveway
Additional Features
- Deck
- Forced Air Heating and Cooling System
Community Details
- No Home Owners Association
Listing and Financial Details
- Assessor Parcel Number 32002826196218
Ownership History
Purchase Details
Home Financials for this Owner
Home Financials are based on the most recent Mortgage that was taken out on this home.Purchase Details
Home Financials for this Owner
Home Financials are based on the most recent Mortgage that was taken out on this home.Purchase Details
Home Financials for this Owner
Home Financials are based on the most recent Mortgage that was taken out on this home.Purchase Details
Similar Homes in West Des Moines, IA
Home Values in the Area
Average Home Value in this Area
Purchase History
| Date | Type | Sale Price | Title Company |
|---|---|---|---|
| Warranty Deed | $342,500 | None Listed On Document | |
| Warranty Deed | $282,000 | None Available | |
| Warranty Deed | $250,000 | None Available | |
| Interfamily Deed Transfer | -- | None Available |
Mortgage History
| Date | Status | Loan Amount | Loan Type |
|---|---|---|---|
| Open | $272,000 | New Conventional | |
| Previous Owner | $16,400 | Future Advance Clause Open End Mortgage | |
| Previous Owner | $225,600 | New Conventional | |
| Previous Owner | $50,400 | Unknown | |
| Previous Owner | $70,000 | Credit Line Revolving |
Property History
| Date | Event | Price | Change | Sq Ft Price |
|---|---|---|---|---|
| 05/19/2022 05/19/22 | Sold | $342,211 | +3.7% | $194 / Sq Ft |
| 04/28/2022 04/28/22 | Pending | -- | -- | -- |
| 03/28/2022 03/28/22 | For Sale | $329,900 | +17.0% | $187 / Sq Ft |
| 09/04/2020 09/04/20 | Sold | $282,000 | -0.3% | $160 / Sq Ft |
| 09/04/2020 09/04/20 | Pending | -- | -- | -- |
| 07/31/2020 07/31/20 | For Sale | $282,900 | +13.2% | $160 / Sq Ft |
| 03/01/2016 03/01/16 | Sold | $250,000 | 0.0% | $142 / Sq Ft |
| 02/29/2016 02/29/16 | Pending | -- | -- | -- |
| 01/22/2016 01/22/16 | For Sale | $250,000 | -- | $142 / Sq Ft |
Tax History Compared to Growth
Tax History
| Year | Tax Paid | Tax Assessment Tax Assessment Total Assessment is a certain percentage of the fair market value that is determined by local assessors to be the total taxable value of land and additions on the property. | Land | Improvement |
|---|---|---|---|---|
| 2024 | $5,352 | $348,100 | $69,000 | $279,100 |
| 2023 | $5,334 | $348,100 | $69,000 | $279,100 |
| 2022 | $5,270 | $285,100 | $58,000 | $227,100 |
| 2021 | $5,170 | $285,100 | $58,000 | $227,100 |
| 2020 | $5,088 | $266,400 | $54,200 | $212,200 |
| 2019 | $4,930 | $266,400 | $54,200 | $212,200 |
| 2018 | $4,938 | $249,200 | $49,300 | $199,900 |
| 2017 | $4,532 | $249,200 | $49,300 | $199,900 |
| 2016 | $4,082 | $222,900 | $43,600 | $179,300 |
| 2015 | $4,082 | $206,100 | $43,600 | $162,500 |
| 2014 | $3,794 | $190,100 | $39,100 | $151,000 |
Agents Affiliated with this Home
-

Seller's Agent in 2022
Drew Slings
RE/MAX
(515) 453-0000
22 in this area
186 Total Sales
-

Seller Co-Listing Agent in 2022
Rob Ellerman
RE/MAX
(816) 304-4434
19 in this area
5,200 Total Sales
-

Buyer's Agent in 2022
Tony Sly
Keller Williams Realty GDM
(515) 202-9859
25 in this area
211 Total Sales
-

Seller's Agent in 2020
Tiffini DeHaan
RE/MAX
(515) 202-6100
54 in this area
92 Total Sales
-
B
Buyer's Agent in 2020
Blair Jones
EXP Realty, LLC
-

Seller's Agent in 2016
Barry Hesse
RE/MAX
(515) 249-0084
9 in this area
46 Total Sales
Map
Source: Des Moines Area Association of REALTORS®
MLS Number: 648400
APN: 320-02826196218
- 1331 S Radley St
- 1299 S Radley St
- 1252 S Radley St
- 317 59th St
- 380 59th St
- 5925 Ep True Pkwy Unit 36
- 5925 Ep True Pkwy Unit 22
- 5925 Ep True Pkwy Unit 25
- 5509 Cody Dr
- 448 53rd Place
- 5438 Ponderosa Dr
- 509 53rd St
- 150 S Prairie View Dr Unit 601
- 150 S Prairie View Dr Unit 209
- 6200 Ep True Pkwy Unit 601
- 6200 Ep True Pkwy Unit 604
- 193 63rd St Unit 20107
- 5408 Aspen Dr
- 6255 Beechtree Dr Unit 4203
- 6255 Beechtree Dr Unit 4304
