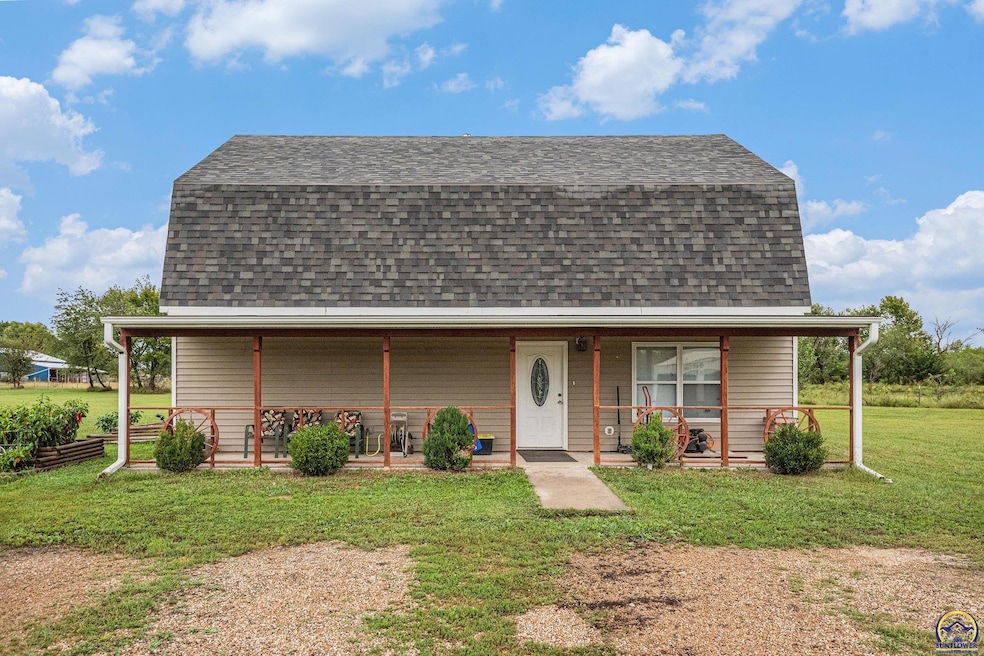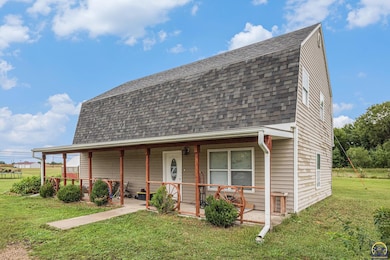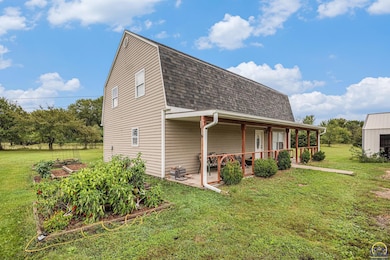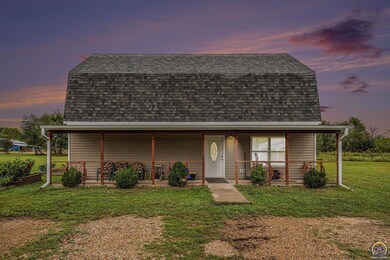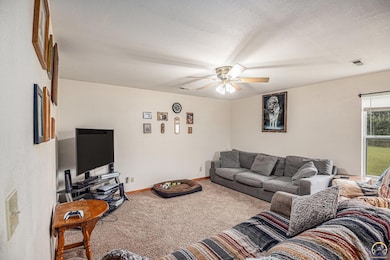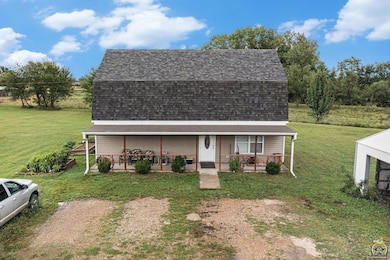5655 94th St Meriden, KS 66512
Estimated payment $2,287/month
Highlights
- Popular Property
- Above Ground Pool
- Formal Dining Room
- Jefferson West Elementary School Rated A-
- No HOA
- 2 Car Detached Garage
About This Home
Welcome to your charming country retreat nestled in a serene country setting in lovely Meriden, KS. This newer two-story residence, built in 2003, boasts three spacious bedrooms and two bathrooms, all situated on a generous 5.14 acres. Enjoy the tranquility of rural living while being conveniently located just off K4 Highway. Step inside and discover a large main bedroom that offers countryside views from every window. The main floor features a comfortable bedroom, convenient laundry facilities, and spacious living areas. The kitchen, featuring newer appliances that will stay with the home, perfect for culinary enthusiasts. Newer water softener and reverse osmosis are an added bonus. Outdoors, you'll find a brand new greenhouse to nurture your gardening passions, along with a versatile storage shed that can serve as a tiny home, workshop, or flex space. Enjoy the oversized, detached garage This property also includes raised bed gardens flourishing with a variety of peppers and vegetables, ideal for homegrown meals. Relax and unwind in the above-ground pool or on the large covered porch, perfect for entertaining guests or enjoying peaceful evenings and morning coffee. Don’t miss the chance to own this unique property that combines privacy with country charm. Check out the aerial views to fully appreciate the beauty and potential of the land!
Home Details
Home Type
- Single Family
Est. Annual Taxes
- $2,099
Year Built
- Built in 2003
Lot Details
- 5.14 Acre Lot
Parking
- 2 Car Detached Garage
Home Design
- Slab Foundation
- Frame Construction
- Composition Roof
- Vinyl Siding
- Stick Built Home
Interior Spaces
- 1,920 Sq Ft Home
- 2-Story Property
- Thermal Pane Windows
- Living Room
- Formal Dining Room
- Carpet
Kitchen
- Gas Range
- Microwave
- Dishwasher
- Disposal
Bedrooms and Bathrooms
- 3 Bedrooms
- Bathroom on Main Level
- 2 Full Bathrooms
Laundry
- Laundry Room
- Laundry on main level
- Dryer
- Washer
Outdoor Features
- Above Ground Pool
- Screened Patio
Schools
- Jefferson West Elementary School
- Jefferson West Middle School
- Jefferson West High School
Utilities
- Heating System Powered By Leased Propane
- Rural Water
- Electric Water Heater
- Water Softener is Owned
- Septic Tank
Community Details
- No Home Owners Association
- Meriden Subdivision
Listing and Financial Details
- Assessor Parcel Number R6631
Map
Home Values in the Area
Average Home Value in this Area
Tax History
| Year | Tax Paid | Tax Assessment Tax Assessment Total Assessment is a certain percentage of the fair market value that is determined by local assessors to be the total taxable value of land and additions on the property. | Land | Improvement |
|---|---|---|---|---|
| 2025 | $4,370 | $37,018 | $6,964 | $30,054 |
| 2024 | $4,198 | $35,386 | $5,939 | $29,447 |
| 2023 | $4,106 | $33,638 | $4,952 | $28,686 |
| 2022 | $2,472 | $30,935 | $3,666 | $27,269 |
| 2021 | $2,472 | $19,228 | $3,466 | $15,762 |
| 2020 | $2,472 | $18,814 | $3,455 | $15,359 |
| 2019 | $2,465 | $18,766 | $3,434 | $15,332 |
| 2018 | $2,533 | $17,940 | $3,311 | $14,629 |
| 2017 | $2,486 | $17,435 | $3,252 | $14,183 |
| 2016 | $2,455 | $17,224 | $3,205 | $14,019 |
| 2015 | -- | $17,268 | $3,386 | $13,882 |
| 2014 | -- | $17,496 | $3,766 | $13,730 |
Property History
| Date | Event | Price | List to Sale | Price per Sq Ft | Prior Sale |
|---|---|---|---|---|---|
| 10/08/2025 10/08/25 | Price Changed | $399,900 | -5.9% | $208 / Sq Ft | |
| 09/25/2025 09/25/25 | For Sale | $425,000 | +66.7% | $221 / Sq Ft | |
| 07/09/2021 07/09/21 | Sold | -- | -- | -- | View Prior Sale |
| 05/13/2021 05/13/21 | Pending | -- | -- | -- | |
| 05/07/2021 05/07/21 | For Sale | $255,000 | -- | $133 / Sq Ft |
Purchase History
| Date | Type | Sale Price | Title Company |
|---|---|---|---|
| Grant Deed | $150,000 | -- |
Mortgage History
| Date | Status | Loan Amount | Loan Type |
|---|---|---|---|
| Open | $130,967 | New Conventional | |
| Closed | $139,253 | No Value Available |
Source: Sunflower Association of REALTORS®
MLS Number: 241518
APN: 172-04-0-00-00-006-02-0
- 8922 Kansas 4
- 9736 Westlake Rd
- 9736 W Lake Rd
- 0001 Comanche Rd
- 0000 Comanche Rd
- 7749 Comanche Rd
- 11501 Kansas 4
- 00000 Meriden Rd
- 7632 Kansas 92
- 5781 Cecil Dr
- 413 Kansa Dr
- 308 Kansa Dr
- 208 Sunflower Blvd
- 206 Meadowlark Ln
- 211 Meadowlark Ln
- 7142 Kansas 4
- 9000 Sherman Rd
- 00000 Sherman Rd
- 8949 E Lakeshore Dr
- 6787 & 6791 Lake Ridge Pkwy
- 4206 Hwy K4
- 502 Madison St
- 4800 NW Fielding Place
- 1601 NW Central Ave
- 1016 NE Quincy St
- 101 N Kansas Ave
- 600 SE Madison St
- 1110 SE Powell St
- 822 SW 8th Ave
- 613 SW Lincoln St
- 837 SW Tyler St
- 2702 SE Taurus Ct
- 1009 SW Fillmore St Unit 1
- 2713 SE Taurus Ct
- 1117 SW 11th St
- 1301 SW Harrison St
- 1037 SW Garfield Ave
- 3613 SE 30th Terrace
- 238 SW Gage Blvd
- 4231 SW Emland Dr
