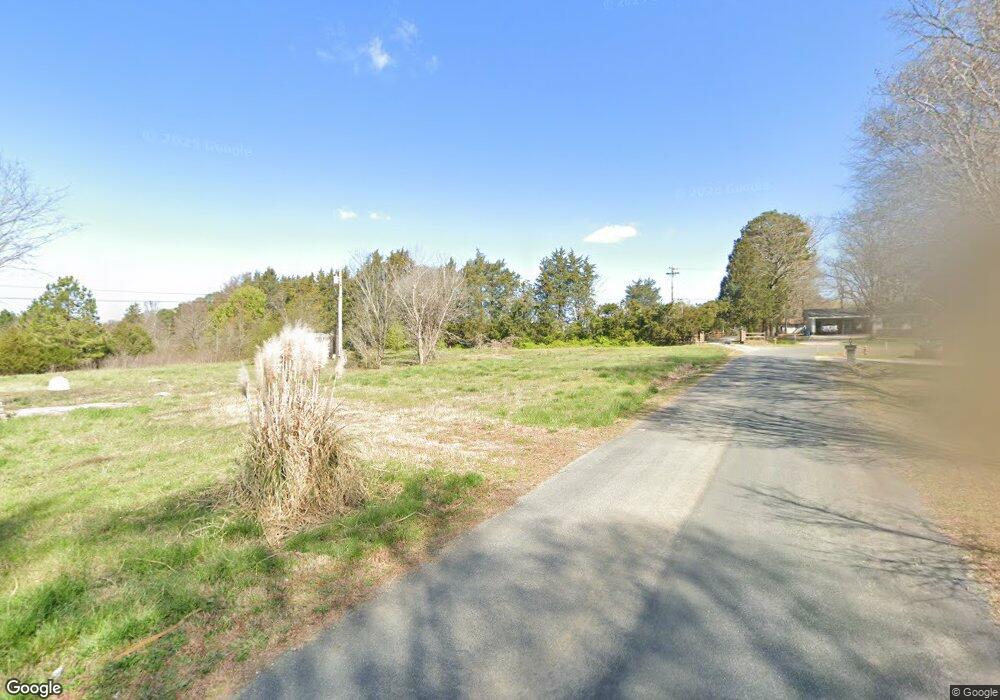5655 Arnold Way Mount Pleasant, NC 28025
4
Beds
3
Baths
3,005
Sq Ft
0.27
Acres
About This Home
This home is located at 5655 Arnold Way, Mount Pleasant, NC 28025. 5655 Arnold Way is a home located in Cabarrus County with nearby schools including W.M. Irvin Elementary School, Mount Pleasant Middle School, and Mount Pleasant High School.
Create a Home Valuation Report for This Property
The Home Valuation Report is an in-depth analysis detailing your home's value as well as a comparison with similar homes in the area
Home Values in the Area
Average Home Value in this Area
Tax History Compared to Growth
Map
Nearby Homes
- 13 Wendall Ln
- 21 Wendall Ln
- 24 Wendall Ln
- 37 Wendall Ln
- The Caldwell Plan at Green Acres
- The Landen Plan at Green Acres
- The Coleman Plan at Green Acres
- The Benson II Plan at Green Acres
- The James Plan at Green Acres
- The McGinnis Plan at Green Acres
- The Harrington Plan at Green Acres
- 5526 Arnold Way
- 5519 Arnold Way
- 5535 Arnold Way
- 5543 Arnold Way
- 1223 Walker Rd
- 4430 Laurelwood Ct
- 490 Moose Rd S
- 4165 Laurelwood Ct
- 6853 Glen Abbey Ln Unit 8
- 1234 Arnold Way
- 1234 Wendall Ln
- 00 Hwy 73 Hwy
- 5601 Highway 73 E
- 5601 Nc-73
- 5540 Highway 73 E
- 5570 Nc Hwy 73 E
- 5570 Highway 73 E
- 5601 E Hwy 73 None
- 98 Green Acres Cir
- 5540 Nc Hwy 73 E
- 5540 Nc-73
- 5580 Highway 73 E
- 5610 Highway 73 E
- 97 Green Acres Cir
- 5520 Highway 73 E
- 5520 Nc Hwy 73 E
- 5520 E Hwy 73 None
- 5520 N Carolina 73
- 5510 N Carolina 73
