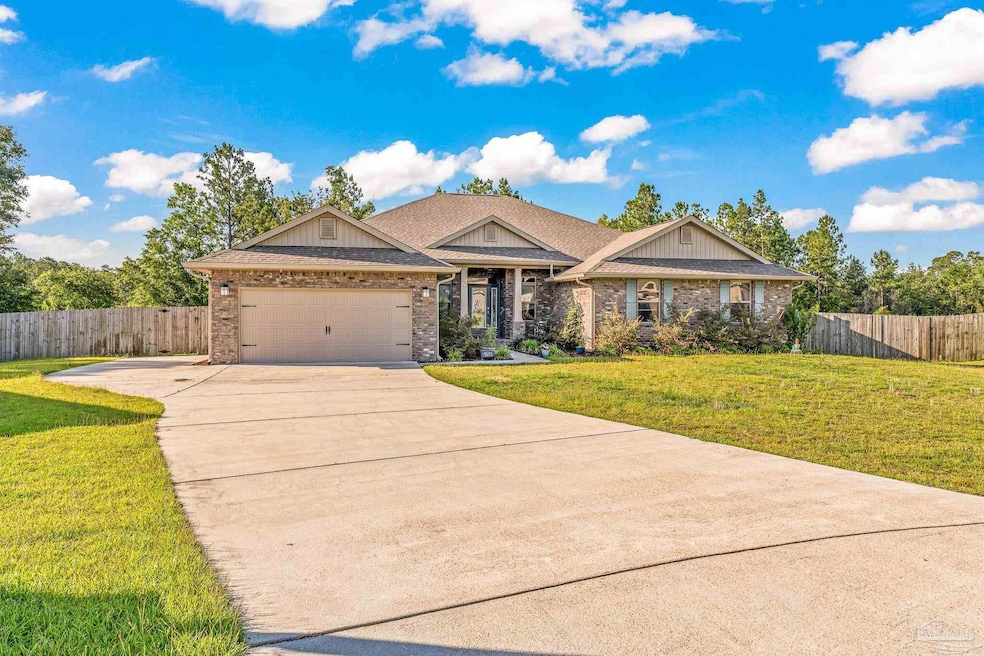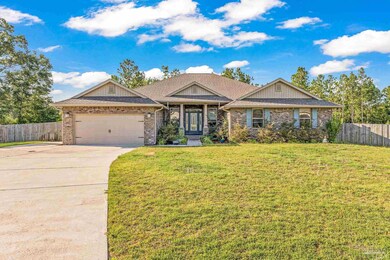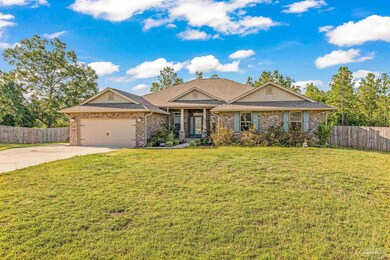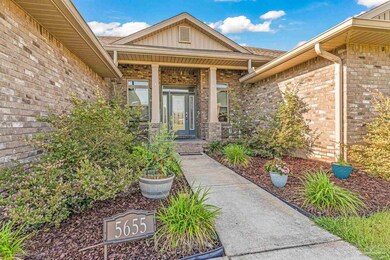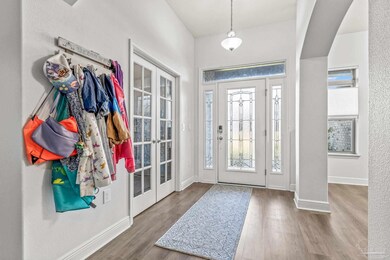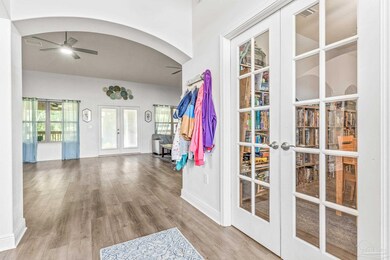
5655 Burr St Milton, FL 32570
Estimated Value: $439,000 - $458,000
Highlights
- Updated Kitchen
- High Ceiling
- Covered patio or porch
- Contemporary Architecture
- Home Office
- Formal Dining Room
About This Home
As of July 2024Welcome!! Need a house with plenty of room for entertaining, located at the back of the subdivision, with no neighbors in your backyard. This is the home for you. The back yard is your little peace of tranquality, near a little horse farm, you have plenty of space to run around without feeling you are super close to your neighbor. Enjoy all the blueberries, dewberries, blackberries, mulberries, etc, and let the sprinkler system water your little garden for you. It is super easy to have your own little food market. The kitchen is a chef's dream, plenty of counter space, breakfast bar, coffee station, island and lots of cabinets, with gorgeous Montgomery Cambria quartz counter tops throught out the house. There are 2 dining rooms in this house, one you can make a family room, computer room, or whatever your heart desires. The living room has plenty of space for that baby grand piano with plenty of room for your living room set. Spacious rooms, master bathroom has 2 walk-in closets, soaking tub, linen closet, and water closet. Enjoy sitting on your huge back porch, sipping sweet tea, and listening to the birds chirp. Drink in all the peaceful sounds of nature, with all the city ammenities near by. Or sit under the gazebo, relax and let the day fade away. Don't wait. Make your appointment today.
Last Agent to Sell the Property
Coldwell Banker Realty Listed on: 06/24/2024

Home Details
Home Type
- Single Family
Est. Annual Taxes
- $2,789
Year Built
- Built in 2020
Lot Details
- 0.53 Acre Lot
- Back Yard Fenced
- Interior Lot
HOA Fees
- $29 Monthly HOA Fees
Parking
- 2 Car Garage
- Garage Door Opener
- Guest Parking
Home Design
- Contemporary Architecture
- Slab Foundation
- Frame Construction
- Shingle Roof
Interior Spaces
- 2,962 Sq Ft Home
- 1-Story Property
- Built-In Desk
- High Ceiling
- Ceiling Fan
- Double Pane Windows
- Blinds
- Family Room Downstairs
- Formal Dining Room
- Home Office
- Fire and Smoke Detector
- Washer and Dryer Hookup
Kitchen
- Updated Kitchen
- Breakfast Bar
- Built-In Microwave
- Dishwasher
- Kitchen Island
Bedrooms and Bathrooms
- 4 Bedrooms
- Walk-In Closet
- Remodeled Bathroom
- Dual Vanity Sinks in Primary Bathroom
- Private Water Closet
- Soaking Tub
- Separate Shower
Outdoor Features
- Covered patio or porch
Schools
- Berryhill Elementary School
- R. Hobbs Middle School
- Milton High School
Utilities
- Central Heating and Cooling System
- Heat Pump System
- Electric Water Heater
- Septic Tank
- High Speed Internet
Community Details
- Association fees include deed restrictions
- Hamilton Crossing Subdivision
Listing and Financial Details
- Assessor Parcel Number 431N28164500B000090
Ownership History
Purchase Details
Home Financials for this Owner
Home Financials are based on the most recent Mortgage that was taken out on this home.Purchase Details
Home Financials for this Owner
Home Financials are based on the most recent Mortgage that was taken out on this home.Similar Homes in Milton, FL
Home Values in the Area
Average Home Value in this Area
Purchase History
| Date | Buyer | Sale Price | Title Company |
|---|---|---|---|
| Malik Aaron David | $429,900 | Clear Title | |
| Edgar Jeffrey Dean | $308,000 | None Available |
Mortgage History
| Date | Status | Borrower | Loan Amount |
|---|---|---|---|
| Open | Malik Aaron David | $408,405 | |
| Previous Owner | Edgar Jeffrey Dean | $292,539 |
Property History
| Date | Event | Price | Change | Sq Ft Price |
|---|---|---|---|---|
| 07/30/2024 07/30/24 | Sold | $429,900 | 0.0% | $145 / Sq Ft |
| 06/26/2024 06/26/24 | For Sale | $429,900 | +39.6% | $145 / Sq Ft |
| 12/29/2020 12/29/20 | Sold | $307,935 | +1.6% | $104 / Sq Ft |
| 05/14/2020 05/14/20 | Pending | -- | -- | -- |
| 05/14/2020 05/14/20 | For Sale | $302,945 | -- | $103 / Sq Ft |
Tax History Compared to Growth
Tax History
| Year | Tax Paid | Tax Assessment Tax Assessment Total Assessment is a certain percentage of the fair market value that is determined by local assessors to be the total taxable value of land and additions on the property. | Land | Improvement |
|---|---|---|---|---|
| 2024 | $2,789 | $273,039 | -- | -- |
| 2023 | $2,789 | $265,086 | $0 | $0 |
| 2022 | $2,726 | $257,365 | $0 | $0 |
| 2021 | $2,717 | $249,869 | $0 | $0 |
| 2020 | $73 | $6,000 | $0 | $0 |
Agents Affiliated with this Home
-
ANGELA LEFEBVRE-NALLICK

Seller's Agent in 2024
ANGELA LEFEBVRE-NALLICK
Coldwell Banker Realty
(850) 777-6414
92 Total Sales
-
Lisa Roy

Buyer's Agent in 2024
Lisa Roy
Levin Rinke Realty
(850) 602-0171
115 Total Sales
-
Debra Holifield

Seller's Agent in 2020
Debra Holifield
ADAMS HOME REALTY, INC
(850) 255-9500
293 Total Sales
Map
Source: Pensacola Association of REALTORS®
MLS Number: 648002
APN: 43-1N-28-1645-00B00-0090
- 5653 Burr St
- 5619 Burr St
- 5066 Sanborn Dr
- 5084 Sanborn Dr
- 5021 Sanborn Dr
- 5033 Sanborn Dr
- 5017 Sanborn Dr
- 5530 Hamilton Bridge Rd
- 5674 Windsong Dr
- 4921 Creekside Ln
- 5166 Springdale Dr
- 4900 Shell Rd
- 5203 Tupelo Ln
- 4800 Van Horn Rd
- 5900 Hamilton Bridge Rd
- 0 Hamilton Bridge Rd Unit 613658
- 5561 Cottonwood Dr
- 5352 Mountain Laurel Ln
- 5264 Sewell Rd
- 5997 Ashton Woods Cir
