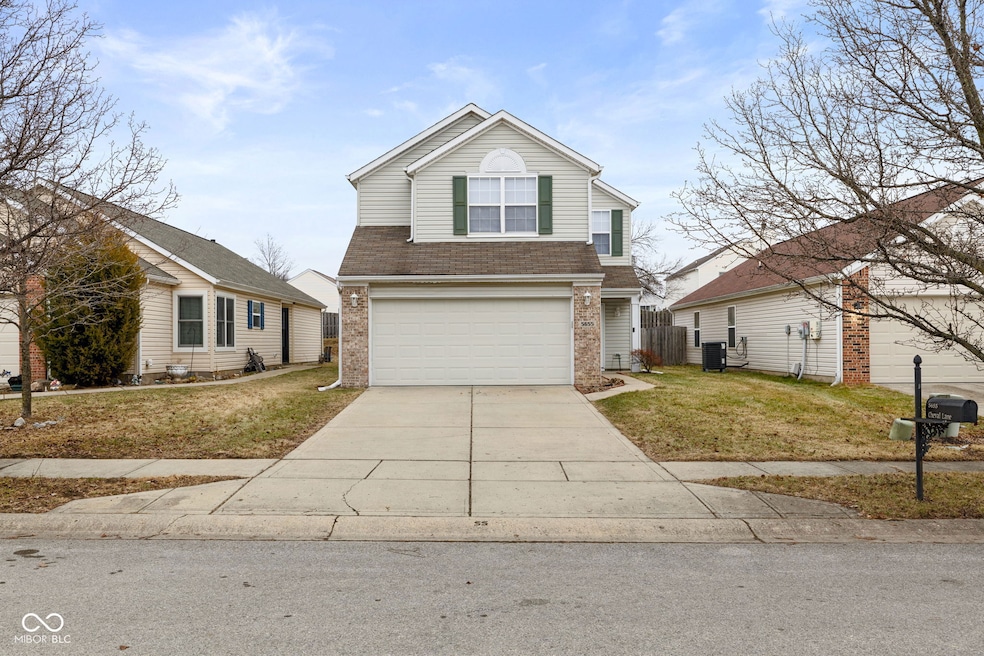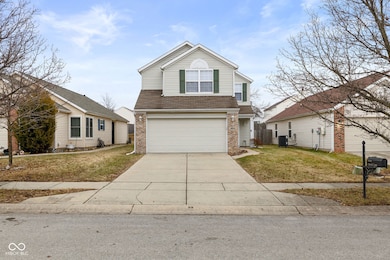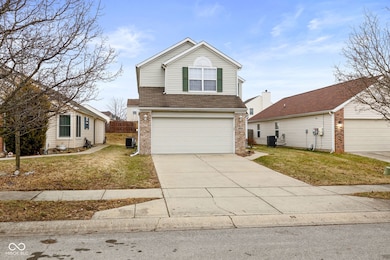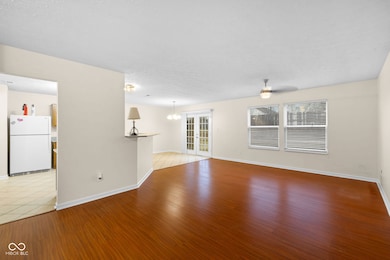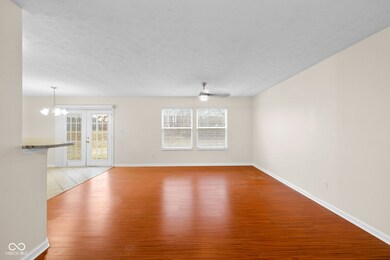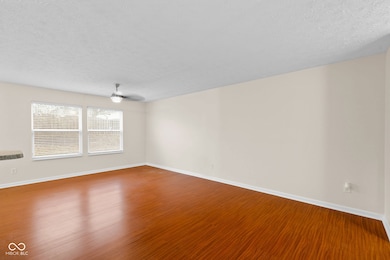
5655 Cheval Ln Indianapolis, IN 46235
Highlights
- Traditional Architecture
- 2 Car Attached Garage
- Combination Kitchen and Dining Room
- Porch
- Forced Air Heating System
- Carpet
About This Home
As of March 2025Discover this stunning two-story home, offering 1,731 sq ft of comfortable living space. Featuring 3 spacious bedrooms and 2.5 bathrooms, this home has been thoughtfully refreshed to create a warm and inviting atmosphere. The moment you step inside, you'll be greeted by a freshly painted interior and brand-new laminate flooring that flows seamlessly throughout the main living areas. The heart of the home, the kitchen, shines with new granite countertops that add a modern flair. The bathrooms have also been upgraded with new countertops, enhancing their clean and contemporary look. Enjoy natural light pouring through the windows, now dressed with new blinds for added style and privacy. Plus, with a new HVAC system, you'll have peace of mind and year-round comfort. The primary suite offers a private retreat with an en-suite bathroom, while the additional bedrooms provide plenty of space for family, guests, or a home office. This move-in-ready home combines modern updates with timeless charm. All appliances are included.
Last Agent to Sell the Property
Christian Brothers Realty, LLC Brokerage Email: dave@christianbrothersinvestments.com License #RB15000737 Listed on: 02/10/2025
Home Details
Home Type
- Single Family
Est. Annual Taxes
- $3,250
Year Built
- Built in 2005
HOA Fees
- $29 Monthly HOA Fees
Parking
- 2 Car Attached Garage
Home Design
- Traditional Architecture
- Slab Foundation
- Vinyl Construction Material
Interior Spaces
- 2-Story Property
- Vinyl Clad Windows
- Window Screens
- Combination Kitchen and Dining Room
- Attic Access Panel
- Fire and Smoke Detector
Flooring
- Carpet
- Vinyl
Bedrooms and Bathrooms
- 3 Bedrooms
Utilities
- Forced Air Heating System
- Electric Water Heater
Additional Features
- Porch
- 4,922 Sq Ft Lot
Community Details
- Association Phone (317) 875-5600
- Spring Run At Winding Ridge Subdivision
- Property managed by Winding Ridge
Listing and Financial Details
- Legal Lot and Block 84 / 3
- Assessor Parcel Number 490803104007003407
- Seller Concessions Not Offered
Ownership History
Purchase Details
Purchase Details
Purchase Details
Home Financials for this Owner
Home Financials are based on the most recent Mortgage that was taken out on this home.Similar Homes in Indianapolis, IN
Home Values in the Area
Average Home Value in this Area
Purchase History
| Date | Type | Sale Price | Title Company |
|---|---|---|---|
| Special Warranty Deed | -- | None Available | |
| Sheriffs Deed | $104,000 | None Available | |
| Warranty Deed | -- | None Available |
Mortgage History
| Date | Status | Loan Amount | Loan Type |
|---|---|---|---|
| Previous Owner | $99,789 | Adjustable Rate Mortgage/ARM |
Property History
| Date | Event | Price | Change | Sq Ft Price |
|---|---|---|---|---|
| 03/11/2025 03/11/25 | Sold | $242,000 | -1.2% | $140 / Sq Ft |
| 02/17/2025 02/17/25 | Pending | -- | -- | -- |
| 02/10/2025 02/10/25 | For Sale | $244,999 | -- | $142 / Sq Ft |
Tax History Compared to Growth
Tax History
| Year | Tax Paid | Tax Assessment Tax Assessment Total Assessment is a certain percentage of the fair market value that is determined by local assessors to be the total taxable value of land and additions on the property. | Land | Improvement |
|---|---|---|---|---|
| 2024 | $3,306 | $159,300 | $22,500 | $136,800 |
| 2023 | $3,306 | $149,500 | $22,500 | $127,000 |
| 2022 | $3,078 | $136,400 | $22,500 | $113,900 |
| 2021 | $2,804 | $123,800 | $22,500 | $101,300 |
| 2020 | $3,280 | $143,800 | $20,300 | $123,500 |
| 2019 | $2,851 | $140,100 | $20,300 | $119,800 |
| 2018 | $2,611 | $128,200 | $20,300 | $107,900 |
| 2017 | $2,451 | $120,300 | $20,300 | $100,000 |
| 2016 | $2,337 | $114,700 | $20,300 | $94,400 |
| 2014 | $2,540 | $127,000 | $20,300 | $106,700 |
| 2013 | $2,508 | $127,000 | $20,300 | $106,700 |
Agents Affiliated with this Home
-
Dave Ellis
D
Seller's Agent in 2025
Dave Ellis
Christian Brothers Realty, LLC
(317) 927-5877
2 in this area
56 Total Sales
-
Cheryl Kypreos
C
Buyer's Agent in 2025
Cheryl Kypreos
Keller Williams Indy Metro NE
(317) 749-4666
7 in this area
5,468 Total Sales
Map
Source: MIBOR Broker Listing Cooperative®
MLS Number: 22021386
APN: 49-08-03-104-007.003-407
- 11532 Glenn Abbey Ln
- 11557 Glenn Abbey Ln
- 11620 Glenn Abbey Ln
- 5671 Glass Chimney Ln
- 11422 High Timber Dr
- 5708 High Timber Ln
- 11754 Hamble Dr
- 11726 Pawleys Ct
- 5406 Shamus Dr
- 11426 High Grass Dr
- 11753 Pawleys Ct
- 5331 Hammock Glen Dr
- 5262 Bogey Dr
- 5258 Brassie Dr
- 5488 N German Church Rd
- 10847 Tanbark Dr
- 11125 Hickory Lake Ln
- 11135 Pendleton Pike
- 5020 Long Iron Dr
- 5142 Hickory Lake Dr
