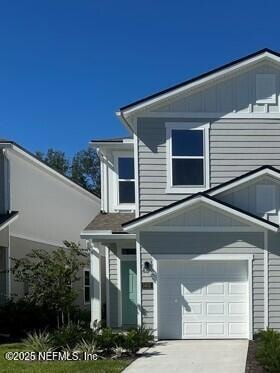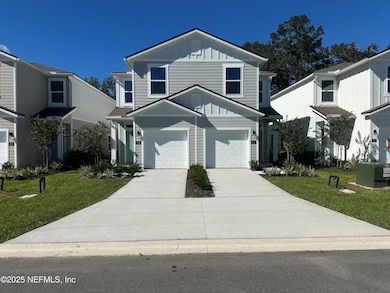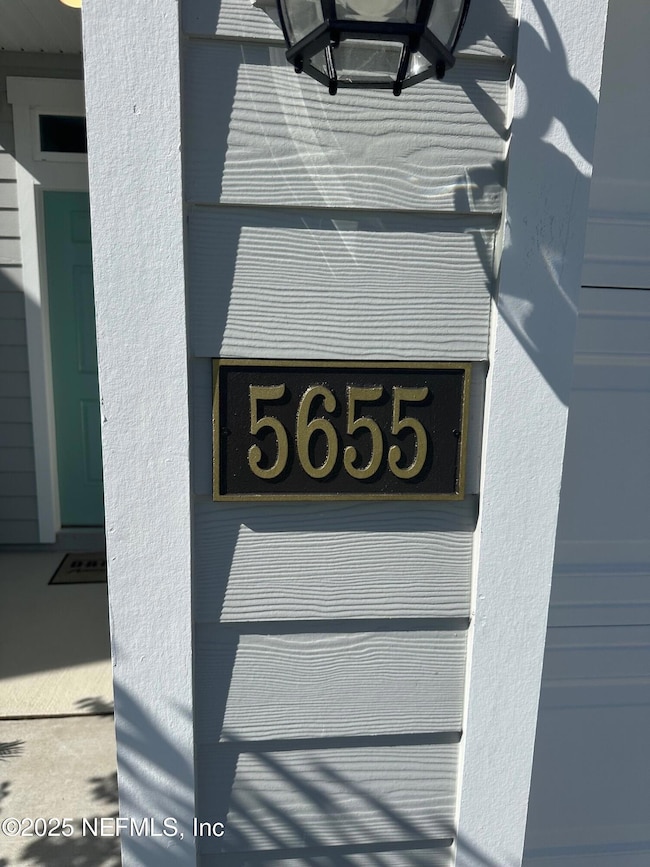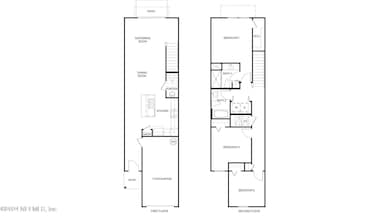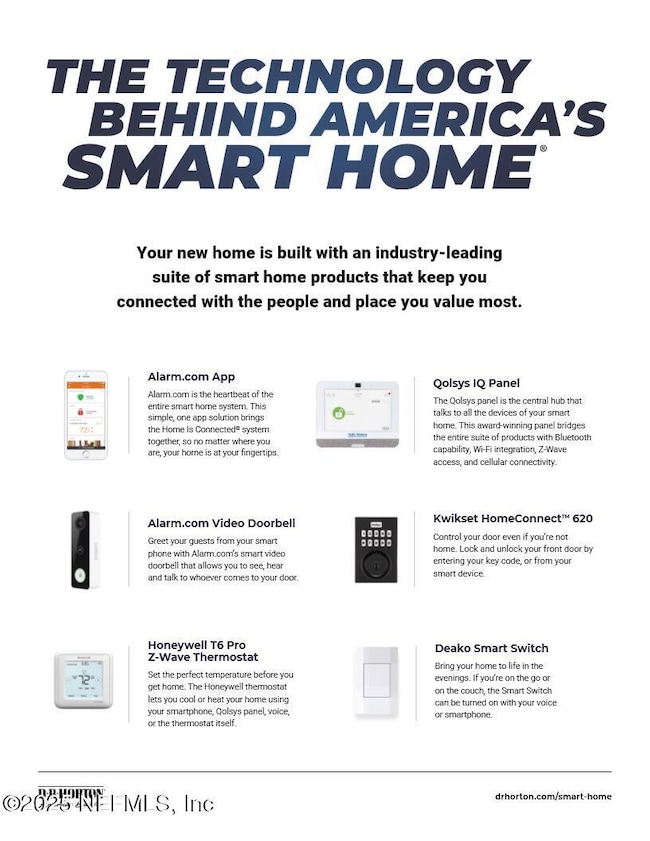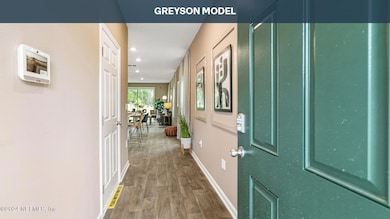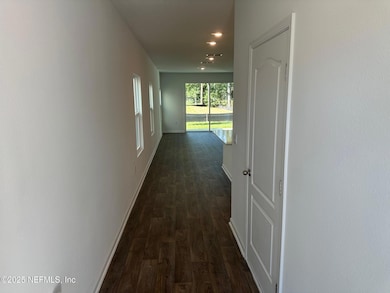5655 Coppers Edge Ln Jacksonville, FL 32254
Cisco Gardens/Picketville NeighborhoodEstimated payment $1,595/month
Highlights
- New Construction
- 1 Car Attached Garage
- Breakfast Bar
- Open Floorplan
- Walk-In Closet
- 3-minute walk to James Fields Park
About This Home
READY NOW! •Backs Up Directly to James Field Park - Enjoy a rare backyard connection to open green space where kids play, neighbors gather, and Saturday games bring the community together.
•Prime Access - Minutes from I-295, NAS Jax, and major employment centers — making commutes short and convenient.
•Close to Everything - Quick drive to shopping, dining, parks, and top schools.
•Growing Value Corridor - Located in one of Jacksonville's fastest-appreciating zip codes, making it a smart play for both end-users and investors.
•Spacious Open Floorplans 3-bedroom layouts designed for modern living with generous storage and natural light.
•Energy-Smart Features - High-efficiency HVAC, double-pane windows, and low-E lighting for lower utility bills.
•Smart Home Package - Control your lights, locks, and thermostat from anywhere for convenience and security.
Townhouse Details
Home Type
- Townhome
Year Built
- Built in 2024 | New Construction
HOA Fees
- $63 Monthly HOA Fees
Parking
- 1 Car Attached Garage
Home Design
- Shingle Roof
Interior Spaces
- 1,395 Sq Ft Home
- 2-Story Property
- Open Floorplan
- Washer and Electric Dryer Hookup
Kitchen
- Breakfast Bar
- Electric Range
- Microwave
- Dishwasher
- Kitchen Island
- Disposal
Flooring
- Carpet
- Vinyl
Bedrooms and Bathrooms
- 3 Bedrooms
- Walk-In Closet
Home Security
- Smart Home
- Smart Thermostat
Eco-Friendly Details
- Energy-Efficient Windows
- Energy-Efficient Doors
Outdoor Features
- Patio
Schools
- Pickett Elementary School
- Jean Ribault Middle School
- Jean Ribault High School
Utilities
- Central Heating and Cooling System
- Electric Water Heater
Listing and Financial Details
- Assessor Parcel Number 0833561120
Community Details
Overview
- Irongate Villas Subdivision
Security
- Fire and Smoke Detector
Map
Home Values in the Area
Average Home Value in this Area
Tax History
| Year | Tax Paid | Tax Assessment Tax Assessment Total Assessment is a certain percentage of the fair market value that is determined by local assessors to be the total taxable value of land and additions on the property. | Land | Improvement |
|---|---|---|---|---|
| 2025 | -- | $54,255 | -- | -- |
| 2024 | -- | -- | -- | -- |
| 2023 | -- | -- | -- | -- |
Property History
| Date | Event | Price | List to Sale | Price per Sq Ft | Prior Sale |
|---|---|---|---|---|---|
| 11/14/2025 11/14/25 | Sold | $243,990 | 0.0% | $175 / Sq Ft | View Prior Sale |
| 11/11/2025 11/11/25 | Off Market | $243,990 | -- | -- | |
| 11/06/2025 11/06/25 | Price Changed | $243,990 | -0.4% | $175 / Sq Ft | |
| 10/22/2025 10/22/25 | Price Changed | $244,990 | -2.0% | $176 / Sq Ft | |
| 10/16/2025 10/16/25 | Price Changed | $249,990 | -1.2% | $179 / Sq Ft | |
| 10/07/2025 10/07/25 | Price Changed | $252,990 | +0.4% | $181 / Sq Ft | |
| 09/05/2025 09/05/25 | Price Changed | $251,990 | +0.4% | $181 / Sq Ft | |
| 08/20/2025 08/20/25 | Price Changed | $250,990 | +0.4% | $180 / Sq Ft | |
| 07/31/2025 07/31/25 | For Sale | $249,990 | -- | $179 / Sq Ft |
Purchase History
| Date | Type | Sale Price | Title Company |
|---|---|---|---|
| Special Warranty Deed | $2,622,000 | Dhi Title Of Florida | |
| Special Warranty Deed | $2,622,000 | Dhi Title Of Florida |
Source: realMLS (Northeast Florida Multiple Listing Service)
MLS Number: 2092596
APN: 083356-1120
- 5647 Coppers Edge Ln
- GREYSON Plan at Irongate - Villas
- 5661 Coppers Edge Ln
- 5644 Coppers Edge Ln
- 5663 Coppers Edge Ln
- 5646 Coppers Edge Ln
- 5654 Coppers Edge Ln
- 5620 Coppers Edge Ln
- 5652 Tomahawk Lake Dr
- 2588 Chiefland Ln
- 2582 Chiefland Ln
- 2570 Chiefland Ln
- 2571 Thaddeus Creek Ln
- 2564 Chiefland Ln
- 2574 Thaddeus Creek Ln
- 2558 Chiefland Ln
- 2562 Thaddeus Creek Ln
- 2556 Thaddeus Creek Ln
- 5952 Tomahawk Lake Dr
- 5926 Tomahawk Lake Dr
- 5230 Amazon Ave
- 6625 Osceola St
- 6672 Kinlock Dr
- 3526 Hyacinth St
- 3078 W 15th St
- 3070 W 15th St
- 2971 W 16th St
- 6526 Ribault Rd
- 7118 Plymouth Grove Ct
- 2132 Sotterley Ln
- 2031 Sotterley Ln
- 5476 Commonwealth Ave
- 2953 W 9th St
- 1129 Melson Ave
- 3032 W 5th St
- 5368 Marybudd Ave
- 5322 Boilard Dr
- 3114 N 3rd st Cir
- 5638 Vernon Rd
- 1421 Detroit St
