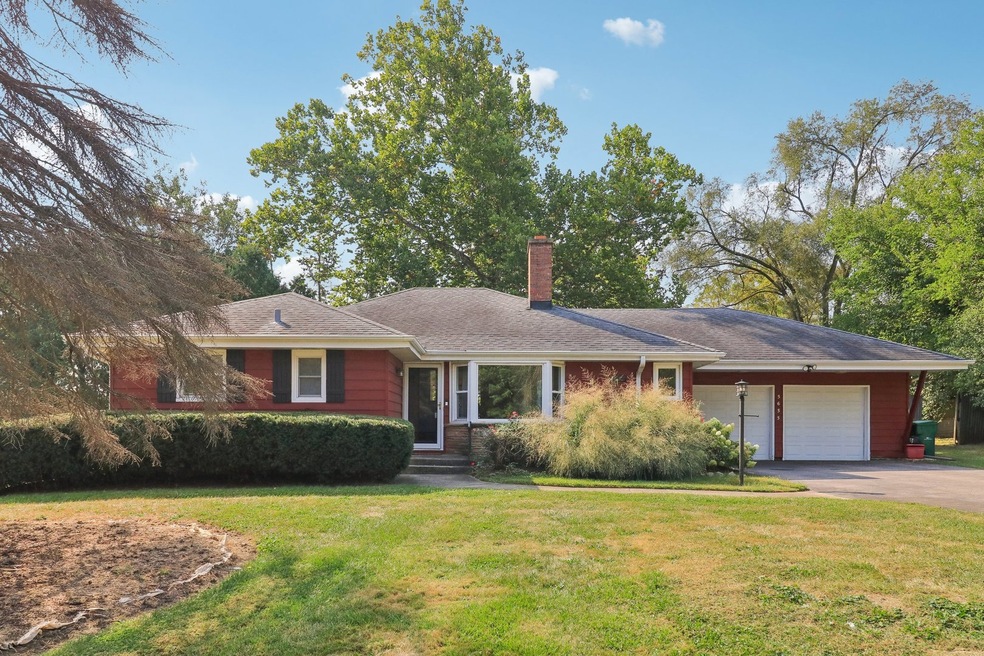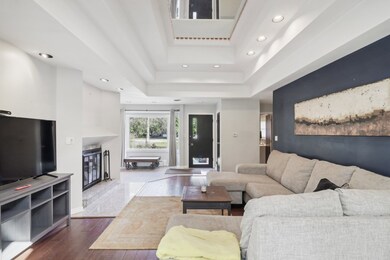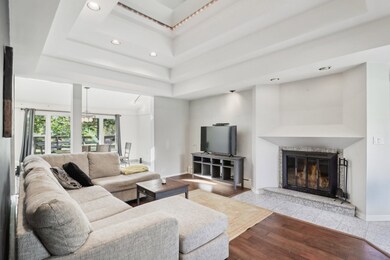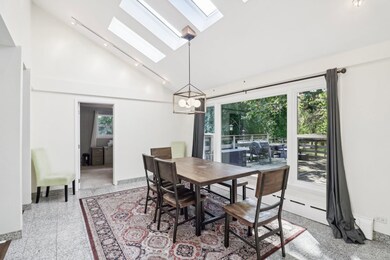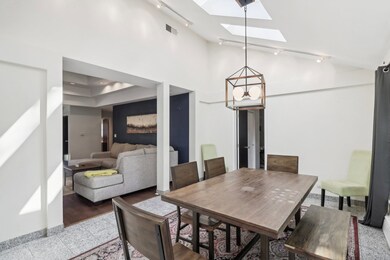
5655 Hanssen Rd Gurnee, IL 60031
Wadsworth NeighborhoodHighlights
- Deck
- Vaulted Ceiling
- Whirlpool Bathtub
- Woodland Elementary School Rated A-
- Wood Flooring
- Skylights
About This Home
As of November 2024Welcome to this Charming Ranch home set on nearly 1 acre of private land in a serene Gurnee neighborhood. Upon entry, you are greeted by a bay window, wood burning fireplace and a view that will leave you breathless. The home features skylights and a stunning wall of windows in the dining room that look out to a custom deck onto the expansive, private backyard, filling the home with abundant natural light and offering serene views of nature. The home offers 3 generously sized bedrooms and 2 full baths. Located in a highly desirable area of Gurnee, Hanssen is close to top-rated schools, shopping, dining, and local attractions such as Gurnee Mills and Six Flags. Easy access to major highways makes commuting a breeze, while the privacy and space of the lot offer a peaceful escape from everyday life. ***SELLING AS IS***
Last Agent to Sell the Property
Anita Willms
Redfin Corporation License #475181459

Home Details
Home Type
- Single Family
Est. Annual Taxes
- $5,659
Year Built
- Built in 1961
Lot Details
- 1 Acre Lot
Parking
- 2 Car Attached Garage
- Garage Door Opener
- Parking Space is Owned
Home Design
- Vinyl Siding
Interior Spaces
- 1,538 Sq Ft Home
- 1-Story Property
- Built-In Features
- Vaulted Ceiling
- Skylights
- Wood Burning Fireplace
- Family Room
- Living Room with Fireplace
- Combination Dining and Living Room
Kitchen
- Range
- Dishwasher
Flooring
- Wood
- Carpet
- Ceramic Tile
Bedrooms and Bathrooms
- 3 Bedrooms
- 3 Potential Bedrooms
- Bathroom on Main Level
- 2 Full Bathrooms
- Whirlpool Bathtub
Laundry
- Laundry Room
- Dryer
- Washer
Outdoor Features
- Deck
- Patio
- Shed
Schools
- Warren Township High School
Utilities
- Central Air
- Heating System Uses Steam
- Heating System Uses Natural Gas
- Community Well
- Water Purifier is Owned
- Water Softener is Owned
- Private or Community Septic Tank
Listing and Financial Details
- Homeowner Tax Exemptions
Map
Home Values in the Area
Average Home Value in this Area
Property History
| Date | Event | Price | Change | Sq Ft Price |
|---|---|---|---|---|
| 11/04/2024 11/04/24 | Sold | $333,500 | +5.9% | $217 / Sq Ft |
| 09/20/2024 09/20/24 | Pending | -- | -- | -- |
| 09/20/2024 09/20/24 | For Sale | $315,000 | -3.1% | $205 / Sq Ft |
| 09/13/2024 09/13/24 | Price Changed | $325,000 | +4.2% | $211 / Sq Ft |
| 04/29/2022 04/29/22 | Sold | $312,000 | +4.3% | $203 / Sq Ft |
| 03/16/2022 03/16/22 | Pending | -- | -- | -- |
| 03/14/2022 03/14/22 | For Sale | $299,000 | +86.9% | $194 / Sq Ft |
| 06/08/2012 06/08/12 | Sold | $160,000 | -4.6% | $104 / Sq Ft |
| 04/24/2012 04/24/12 | Pending | -- | -- | -- |
| 04/15/2012 04/15/12 | For Sale | $167,800 | -- | $109 / Sq Ft |
Tax History
| Year | Tax Paid | Tax Assessment Tax Assessment Total Assessment is a certain percentage of the fair market value that is determined by local assessors to be the total taxable value of land and additions on the property. | Land | Improvement |
|---|---|---|---|---|
| 2023 | $5,659 | $67,527 | $20,345 | $47,182 |
| 2022 | $6,117 | $67,528 | $17,237 | $50,291 |
| 2021 | $5,525 | $64,818 | $16,545 | $48,273 |
| 2020 | $5,301 | $63,224 | $16,138 | $47,086 |
| 2019 | $5,205 | $61,388 | $15,669 | $45,719 |
| 2018 | $5,517 | $66,559 | $24,074 | $42,485 |
| 2017 | $5,515 | $64,652 | $23,384 | $41,268 |
| 2016 | $5,487 | $61,774 | $22,343 | $39,431 |
| 2015 | $5,322 | $58,587 | $21,190 | $37,397 |
| 2014 | $5,236 | $58,017 | $22,115 | $35,902 |
| 2012 | $5,542 | $58,461 | $22,284 | $36,177 |
Mortgage History
| Date | Status | Loan Amount | Loan Type |
|---|---|---|---|
| Open | $10,000 | New Conventional | |
| Closed | $10,000 | New Conventional | |
| Open | $327,458 | FHA | |
| Closed | $327,458 | FHA | |
| Previous Owner | $248,000 | New Conventional | |
| Previous Owner | $157,102 | FHA | |
| Previous Owner | $64,371 | New Conventional | |
| Previous Owner | $50,000 | Credit Line Revolving | |
| Previous Owner | $120,000 | Unknown |
Deed History
| Date | Type | Sale Price | Title Company |
|---|---|---|---|
| Warranty Deed | $333,500 | Near North Title Group | |
| Warranty Deed | $333,500 | Near North Title Group | |
| Warranty Deed | $312,000 | Chicago Title | |
| Warranty Deed | $160,000 | None Available | |
| Interfamily Deed Transfer | -- | -- |
Similar Homes in Gurnee, IL
Source: Midwest Real Estate Data (MRED)
MLS Number: 12149109
APN: 07-03-303-003
- 2660 Hastings Ct
- 16193 Sand Ct
- 5494 Notting Hill Rd
- 5587 Notting Hill Rd
- 36625 N Kimberwick Ln
- 37835 N Dilleys Rd
- 36955 N Fox Hill Dr
- 5582 Chapel Hill
- 37418 N Fox Hill Dr
- 37108 N Kimberwick Ln
- 5423 Ashwood Ln
- 3292 Victoria Ln
- 2021 Liberty Ln
- 2836 N Southern Hills Dr
- 3096 N Magnolia Ln
- 2825 N Augusta Dr
- 2107 Lawson Blvd
- 3174 N Magnolia Ln
- 1879 Independence Ct
- 36396 N Skokie Hwy
