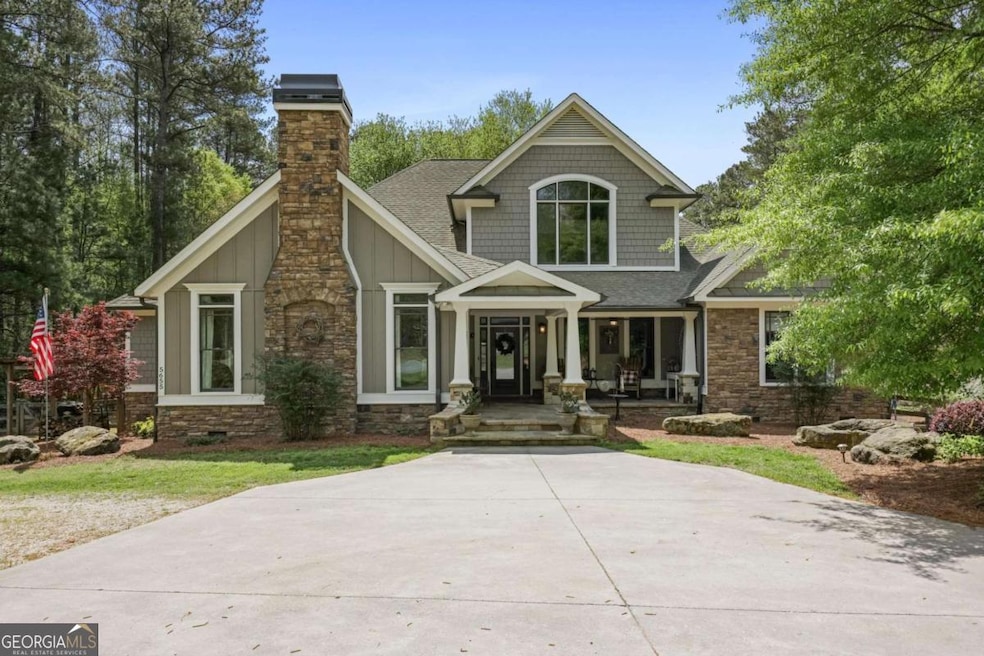Welcome to your dream lakeside retreat! Stunning 5-bedroom, 4.5-bath Craftsman-style home situated on 2.72 private, professionally landscaped acres with direct access to Lake Allatoona. This newly renovated property offers approximately 3,634sq ft of living space across four finished levels, blending luxury, functionality, and natural beauty. The interior boasts a gourmet kitchen with premium appliances and finishes, spacious living and dining areas, and thoughtfully designed bedrooms and bathrooms to accommodate both family living and entertaining. Architectural details and quality craftsmanship are showcased throughout. Exterior features include a brick, stone, and Hardie Plank facade, an oversized front porch, and a massive covered back porch - perfect for enjoying peaceful lake views and gatherings. The flat backyard is ideal for outdoor recreation and has been professionally landscaped for low-maintenance beauty year-round. Private lake access from the backyard allows for easy launching of paddleboards, kayaks, and small fishing boats, or casual summer floating with friends and family. The property is also located in close proximity to four public boat ramps, offering even more convenience for boating enthusiasts. Additional improvements include an exterior workshop for lake toy storage, and a chicken house for the land lover. This property offers a rare opportunity for those seeking a blend of upscale living and outdoor lifestyle. Don't miss this unique opportunity to own a move-in-ready lakefront retreat with space, privacy, and high-end finishes. There is no property like this on Lake Allatoona in Cobb County adjacent to award winning public and private schools.

