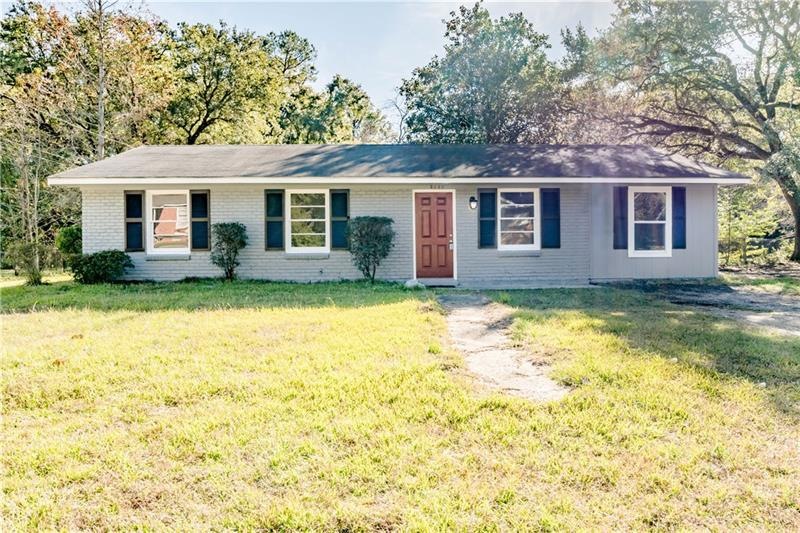
5655 Morlee Dr S Mobile, AL 36618
Colonial Heights NeighborhoodEstimated Value: $133,000 - $163,617
Highlights
- Ranch Style House
- Eat-In Kitchen
- Kitchen Island
- Shutters
- Living Room
- Ceramic Tile Flooring
About This Home
As of January 2023**48FROR**CALLING ALL FIRST TIME HOMEBUYERS AND/OR INVESTORS. THIS 4/2 BRICK HOME PROVIDES JUST UNDER 1400 SQ FT OF LIVING SPACE. SITTING ON .3 OF AN ACRE, THIS HOME SITS ON A LEVEL LOT AND DOESN'T HAVE NEIGHBORS ON EITHER SIDE OF YOU. THE LOW MAINTENANCE TILE AND LUXUARY VINYL PLAN FLOORS ARE PERFECT FOR KIDS, PETS, AND/OR RENTERS! YOU WILL ENJOY THE SPACE & LAYOUT THIS HOME PROVIDES. TWO BEDROOMS ARE TO THE LEFT OF THE LIVING AREA PLUS A FULL BATHROOM. THIS BATHROOM HAS UPDATED LIGHT FIXTURE AND NEW VANITY. OFF THE LIVING AREA, YOU HAVE A THIRD BEDROOM BUT COULD ALSO BE OFFICE, DINING AREA, AND/OR PLAYROOM. THE FOURTH AND LARGEST BEDROOM IS OFF THE KITCHEN. THIS SPACE HAS A CLOSET AND ANOTHER FULL BATHROOM. LOTS OF POSSIBILITES FOR THIS SPACE. PERFECT IF NEED MOTHER-IN-LAW AREA SINCE HAS OWN BATHROOM AND ENTRANCE. KITCHEN HAS A NEW ELECTRIC STAINLESS-STEEL RANGE, BUILT IN MICROWAVE, NEW DISHWASHER PLUS MOVABLE ISLAND. PERFECT FOR ADDITIONAL WORKSPACE. FRESH PAINT INSIDE AND OUT. CALL AND SCHEDULE A PRIVATE VIEWING TODAY
Last Agent to Sell the Property
Diamond Properties License #81523 Listed on: 12/01/2022
Home Details
Home Type
- Single Family
Est. Annual Taxes
- $357
Year Built
- 1986
Lot Details
- 0.3 Acre Lot
- Lot Dimensions are 90x143x91x144
- Level Lot
- Back Yard Fenced and Front Yard
Home Design
- Ranch Style House
- Slab Foundation
- Shingle Roof
- Brick Front
Interior Spaces
- 1,380 Sq Ft Home
- Ceiling Fan
- Shutters
- Living Room
- Laundry on main level
Kitchen
- Eat-In Kitchen
- Electric Range
- Microwave
- Dishwasher
- Kitchen Island
- Laminate Countertops
- Wood Stained Kitchen Cabinets
Flooring
- Ceramic Tile
- Vinyl
Bedrooms and Bathrooms
- 4 Main Level Bedrooms
- 2 Full Bathrooms
- Bathtub and Shower Combination in Primary Bathroom
Parking
- Parking Accessed On Kitchen Level
- Driveway Level
Schools
- John Will Elementary School
- Cl Scarborough Middle School
- Mattie T Blount High School
Utilities
- Central Heating and Cooling System
- Heat Pump System
- 110 Volts
Community Details
- Parkview Estates Subdivision
- Laundry Facilities
Listing and Financial Details
- Tax Lot 14
- Assessor Parcel Number 2802102002050
Ownership History
Purchase Details
Home Financials for this Owner
Home Financials are based on the most recent Mortgage that was taken out on this home.Purchase Details
Purchase Details
Purchase Details
Purchase Details
Purchase Details
Similar Homes in Mobile, AL
Home Values in the Area
Average Home Value in this Area
Purchase History
| Date | Buyer | Sale Price | Title Company |
|---|---|---|---|
| Beckford Roshawna R | $130,000 | -- | |
| Pham Tung | $60,000 | Arvis Law Firm Pc | |
| Pham Van | $31,500 | None Available | |
| Pemberton Mortgage & Investments Llc | $56,263 | None Available | |
| John Richard Investments Llp | -- | None Available | |
| Drb Properties Inc | $50,850 | None Available |
Mortgage History
| Date | Status | Borrower | Loan Amount |
|---|---|---|---|
| Open | Beckford Roshawna R | $127,645 | |
| Previous Owner | Pemberton Mortgage & Investments Llc | $69,000 | |
| Closed | Beckford Roshawna R | $10,000 |
Property History
| Date | Event | Price | Change | Sq Ft Price |
|---|---|---|---|---|
| 01/31/2023 01/31/23 | Sold | $130,000 | -2.2% | $94 / Sq Ft |
| 01/20/2023 01/20/23 | For Sale | $132,900 | 0.0% | $96 / Sq Ft |
| 12/05/2022 12/05/22 | Pending | -- | -- | -- |
| 12/01/2022 12/01/22 | For Sale | $132,900 | -- | $96 / Sq Ft |
Tax History Compared to Growth
Tax History
| Year | Tax Paid | Tax Assessment Tax Assessment Total Assessment is a certain percentage of the fair market value that is determined by local assessors to be the total taxable value of land and additions on the property. | Land | Improvement |
|---|---|---|---|---|
| 2024 | -- | $9,660 | $1,300 | $8,360 |
| 2023 | $801 | $6,230 | $1,200 | $5,030 |
| 2022 | $357 | $11,220 | $2,000 | $9,220 |
| 2021 | $357 | $11,220 | $2,000 | $9,220 |
| 2020 | $357 | $11,220 | $2,000 | $9,220 |
| 2019 | $329 | $5,180 | $0 | $0 |
| 2018 | $329 | $5,180 | $0 | $0 |
| 2017 | $329 | $5,180 | $0 | $0 |
| 2016 | $273 | $4,300 | $0 | $0 |
| 2013 | $790 | $10,340 | $0 | $0 |
Agents Affiliated with this Home
-
Carrie Diamond

Seller's Agent in 2023
Carrie Diamond
Diamond Properties
(251) 366-3156
2 in this area
214 Total Sales
-
Mary Williams
M
Buyer's Agent in 2023
Mary Williams
Berkshire Hathaway Cooper & Co
(251) 380-7595
3 in this area
22 Total Sales
Map
Source: Gulf Coast MLS (Mobile Area Association of REALTORS®)
MLS Number: 7148853
APN: 28-02-10-2-002-050
- 1302 Sandra Dr
- 1451 Morlee Dr W
- 5654 Overlook Rd
- 5467 Racine Ave
- 1313 Innsbruck Dr
- 5493 Carriage Woods Ct
- 5459 Racine Ave
- 1528 Sawada Dr
- 1513 Carlisle Dr W
- 5361 Moffett Rd
- 5405 Moffett Rd
- 5855 Zeigler Blvd
- 1613 Crestwood Dr
- 902 Memory Ln
- 5414 Forest Oaks Dr S
- 6057 Scottsdale Ct
- 810 Nassau Dr
- 1122 Fribourg St
- 1112 Druid Dr
- 1856 Colonial Oaks Dr
