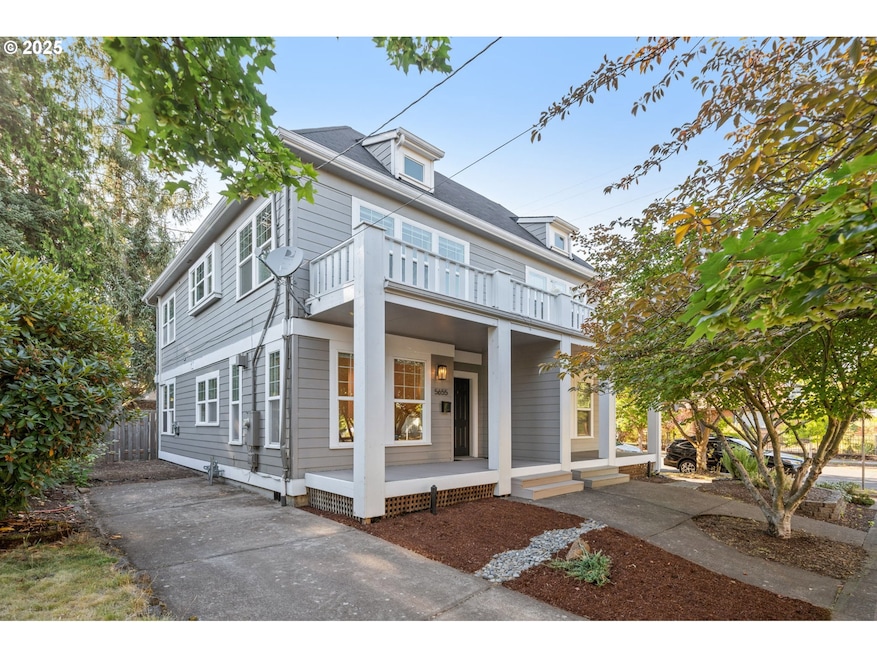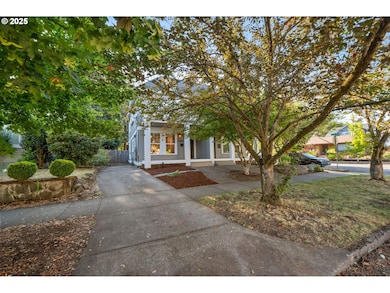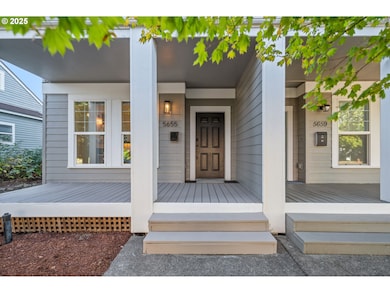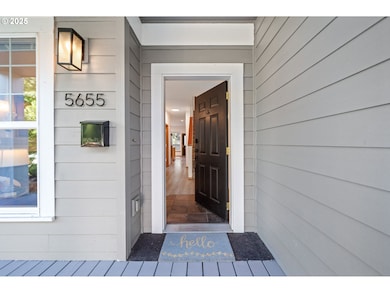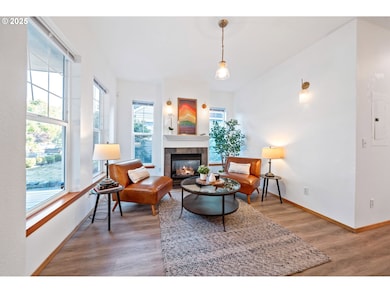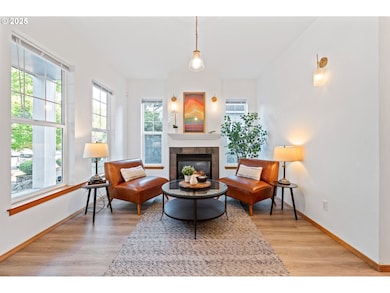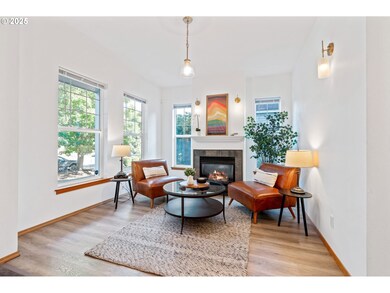5655 N Denver Ave Portland, OR 97217
Overlook NeighborhoodEstimated payment $3,281/month
Highlights
- Deck
- Private Yard
- Home Office
- Beach Elementary School Rated A-
- No HOA
- Stainless Steel Appliances
About This Home
Darling, well-maintained townhouse located in an amazing location between Arbor Lodge and Overlook. No HOA and just minutes to the Adidas campus, New Seasons, and all that N Mississippi has to offer. Three bedrooms plus office, two bathrooms, spacious and easy-living floor plan with lots of windows and natural light. Newer features include two mini splits, dishwasher, range, built-in microwave, refrigerator, and washer/dryer. The charming, covered front porch and large, fenced back yard make this home a perfect urban retreat for yourself or an ideal investment property.
Listing Agent
Knipe Realty ERA Powered Brokerage Phone: 503-307-2922 License #200906013 Listed on: 08/13/2025

Townhouse Details
Home Type
- Townhome
Est. Annual Taxes
- $5,850
Year Built
- Built in 2003
Lot Details
- 2,613 Sq Ft Lot
- Fenced
- Private Yard
Home Design
- Composition Roof
- Lap Siding
- Concrete Perimeter Foundation
Interior Spaces
- 1,743 Sq Ft Home
- 2-Story Property
- Gas Fireplace
- Double Pane Windows
- Vinyl Clad Windows
- French Doors
- Family Room
- Living Room
- Combination Kitchen and Dining Room
- Home Office
- Crawl Space
- Security System Owned
Kitchen
- Free-Standing Gas Range
- Microwave
- Dishwasher
- Stainless Steel Appliances
- Disposal
Flooring
- Wall to Wall Carpet
- Vinyl
Bedrooms and Bathrooms
- 3 Bedrooms
Laundry
- Laundry Room
- Washer and Dryer
Parking
- Driveway
- On-Street Parking
Eco-Friendly Details
- Green Certified Home
Outdoor Features
- Deck
- Shed
- Porch
Schools
- Beach Elementary School
- Ockley Green Middle School
- Roosevelt High School
Utilities
- Mini Split Air Conditioners
- Heating System Uses Gas
- Mini Split Heat Pump
- Electric Water Heater
- High Speed Internet
Community Details
- No Home Owners Association
Listing and Financial Details
- Assessor Parcel Number R503252
Map
Home Values in the Area
Average Home Value in this Area
Tax History
| Year | Tax Paid | Tax Assessment Tax Assessment Total Assessment is a certain percentage of the fair market value that is determined by local assessors to be the total taxable value of land and additions on the property. | Land | Improvement |
|---|---|---|---|---|
| 2025 | $6,068 | $225,190 | -- | -- |
| 2024 | $5,850 | $218,640 | -- | -- |
| 2023 | $5,625 | $212,280 | $0 | $0 |
| 2022 | $5,503 | $206,100 | $0 | $0 |
| 2021 | $5,410 | $200,100 | $0 | $0 |
| 2020 | $4,963 | $194,280 | $0 | $0 |
| 2019 | $4,781 | $188,630 | $0 | $0 |
| 2018 | $4,640 | $183,140 | $0 | $0 |
| 2017 | $4,448 | $177,810 | $0 | $0 |
| 2016 | $4,070 | $172,640 | $0 | $0 |
| 2015 | $3,964 | $167,620 | $0 | $0 |
| 2014 | $3,904 | $162,740 | $0 | $0 |
Property History
| Date | Event | Price | List to Sale | Price per Sq Ft | Prior Sale |
|---|---|---|---|---|---|
| 09/22/2025 09/22/25 | Price Changed | $530,000 | -3.5% | $304 / Sq Ft | |
| 08/13/2025 08/13/25 | For Sale | $549,000 | +6.6% | $315 / Sq Ft | |
| 04/05/2023 04/05/23 | Sold | $515,000 | +0.1% | $295 / Sq Ft | View Prior Sale |
| 03/12/2023 03/12/23 | Pending | -- | -- | -- | |
| 03/02/2023 03/02/23 | For Sale | $514,500 | -- | $295 / Sq Ft |
Purchase History
| Date | Type | Sale Price | Title Company |
|---|---|---|---|
| Warranty Deed | $515,000 | First American Title | |
| Warranty Deed | $219,000 | First American | |
| Warranty Deed | $176,000 | Transnation Title Agency Or | |
| Warranty Deed | $159,900 | Transnation Title Insurance |
Mortgage History
| Date | Status | Loan Amount | Loan Type |
|---|---|---|---|
| Previous Owner | $489,250 | New Conventional | |
| Previous Owner | $216,090 | FHA | |
| Previous Owner | $140,800 | Purchase Money Mortgage | |
| Previous Owner | $151,900 | Purchase Money Mortgage | |
| Closed | $26,400 | No Value Available |
Source: Regional Multiple Listing Service (RMLS)
MLS Number: 726945353
APN: R503252
- 2050 N Killingsworth St Unit 11
- 1644 N Jarrett St
- 1815 N Ainsworth St
- 5710 N Delaware Ave
- 5622 N Delaware Ave
- 2021 N Sumner St
- 1480 N Jarrett St Unit 103
- 1455 N Killingsworth St Unit 316
- 1455 N Killingsworth St Unit 404
- 1455 N Killingsworth St Unit 201
- 1455 N Killingsworth St Unit 313
- 1455 N Killingsworth St Unit 415
- 2505 N Emerson St
- 2122 N Webster St
- 5606 N Maryland Ave
- 2618 N Willamette Blvd
- 1366 N Simpson St Unit 4
- 2104 N Rosa Parks Way
- 1645 N Alberta St
- 5819 N Greeley Ave
- 1625 N Jessup St
- 1504 N Jarrett St
- 5620 N Interstate Ave
- 1480 N Jarrett St
- 1480 N Jarrett St Unit FL2-ID10
- 5325 N Interstate Ave
- 5115 N Concord Ave Unit B
- 5460 N Interstate Ave
- 1514 N Emerson St
- 1375 N Killingsworth St
- 5680 N Montana Ave
- 6310 N Maryland Ave
- 1505 N Humboldt St
- 6195 N Minnesota Ave Unit 1C
- 5210 N Emerson Dr
- 1377 N Humboldt St
- 822 N Killingsworth St Unit 204
- 5735 N Albina Ave
- 4620 N Maryland Ave
- 1450 N Prescott St
