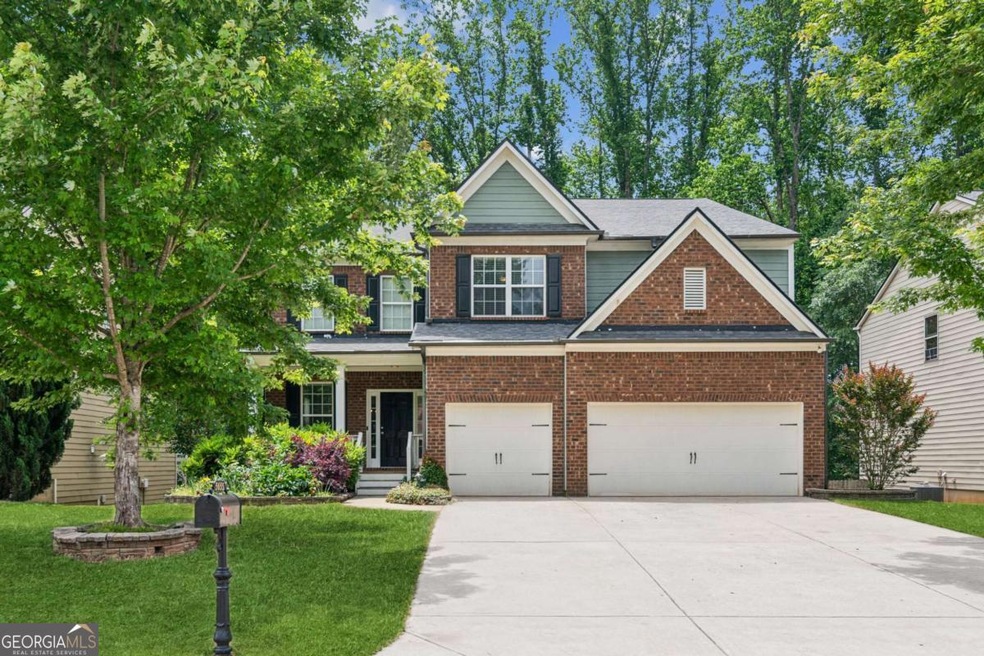
5655 Stevehaven Ln Cumming, GA 30028
Highlights
- Craftsman Architecture
- Deck
- Wood Flooring
- Silver City Elementary School Rated A
- Wooded Lot
- Loft
About This Home
As of August 2025Welcome Home! Located in the desirable Wild Meadows community, this well-appointed home offers 4 bedrooms and 4 full bathrooms with a 3 car garage. Enter through a striking two-story foyer into a bright and open layout featuring a separate formal dining room and spacious living areas ideal for entertaining. The open-concept kitchen and family room provide seamless flow, perfect for everyday living. The remodeled primary suite is a true sanctuary, featuring: A luxurious en-suite bath with custom double vanities and Upgraded tile shower. A custom walk-in closet system offers both style and storage. Enjoy hardwood floors throughout the entire home, with the exception of two secondary bedrooms upstairs. Every bedroom has convenient access to a full bathroom. Additional highlights include Whole-house generator for added security and comfort, generously sized secondary bedrooms and flexible living spaces, Huge loft on the main level and a private backyard. Full bed and bath on main level. Community amenities include pool, tennis courts and a playground. All located within top-rated Forsyth County schools and minutes from shopping, dining, and GA-400.
Last Agent to Sell the Property
Keller Williams Community Partners License #393552 Listed on: 05/19/2025

Home Details
Home Type
- Single Family
Est. Annual Taxes
- $4,528
Year Built
- Built in 2009
Lot Details
- 9,583 Sq Ft Lot
- Wooded Lot
HOA Fees
- $54 Monthly HOA Fees
Parking
- 3 Car Garage
Home Design
- Craftsman Architecture
- Traditional Architecture
- Slab Foundation
- Composition Roof
- Brick Front
Interior Spaces
- 2-Story Property
- Ceiling Fan
- Double Pane Windows
- Family Room with Fireplace
- Great Room
- Loft
Kitchen
- Microwave
- Dishwasher
- Kitchen Island
Flooring
- Wood
- Carpet
- Tile
Bedrooms and Bathrooms
- Walk-In Closet
Laundry
- Laundry Room
- Laundry on upper level
- Dryer
- Washer
Unfinished Basement
- Basement Fills Entire Space Under The House
- Natural lighting in basement
Home Security
- Carbon Monoxide Detectors
- Fire and Smoke Detector
Outdoor Features
- Deck
Schools
- Silver City Elementary School
- North Forsyth Middle School
- North Forsyth High School
Utilities
- Central Heating and Cooling System
- 220 Volts
- Power Generator
- Phone Available
- Cable TV Available
Community Details
Overview
- $1,300 Initiation Fee
- Association fees include swimming, tennis
- Wild Meadows Subdivision
Recreation
- Tennis Courts
- Community Playground
- Community Pool
Ownership History
Purchase Details
Home Financials for this Owner
Home Financials are based on the most recent Mortgage that was taken out on this home.Similar Homes in Cumming, GA
Home Values in the Area
Average Home Value in this Area
Purchase History
| Date | Type | Sale Price | Title Company |
|---|---|---|---|
| Warranty Deed | $226,000 | -- |
Mortgage History
| Date | Status | Loan Amount | Loan Type |
|---|---|---|---|
| Open | $52,200 | New Conventional | |
| Open | $169,500 | New Conventional |
Property History
| Date | Event | Price | Change | Sq Ft Price |
|---|---|---|---|---|
| 08/15/2025 08/15/25 | Sold | $520,000 | -5.5% | -- |
| 07/24/2025 07/24/25 | Pending | -- | -- | -- |
| 07/21/2025 07/21/25 | Price Changed | $550,000 | -8.2% | -- |
| 06/03/2025 06/03/25 | Price Changed | $599,000 | -7.8% | -- |
| 05/19/2025 05/19/25 | For Sale | $650,000 | 0.0% | -- |
| 07/25/2013 07/25/13 | Rented | $1,500 | 0.0% | -- |
| 07/25/2013 07/25/13 | For Rent | $1,500 | -- | -- |
Tax History Compared to Growth
Tax History
| Year | Tax Paid | Tax Assessment Tax Assessment Total Assessment is a certain percentage of the fair market value that is determined by local assessors to be the total taxable value of land and additions on the property. | Land | Improvement |
|---|---|---|---|---|
| 2024 | $4,528 | $218,883 | $38,000 | $180,883 |
| 2023 | $3,529 | $218,883 | $38,000 | $180,883 |
| 2022 | $4,251 | $153,336 | $18,000 | $135,336 |
| 2021 | $3,884 | $153,336 | $18,000 | $135,336 |
| 2020 | $3,683 | $143,604 | $18,000 | $125,604 |
| 2019 | $3,667 | $142,552 | $18,000 | $124,552 |
| 2018 | $3,693 | $143,220 | $18,000 | $125,220 |
| 2017 | $3,132 | $116,000 | $15,200 | $100,800 |
| 2016 | $3,132 | $116,000 | $15,200 | $100,800 |
| 2015 | $2,959 | $125,212 | $15,200 | $100,800 |
| 2014 | $2,758 | $107,480 | $12,000 | $95,480 |
Agents Affiliated with this Home
-
Shari Martin

Seller's Agent in 2025
Shari Martin
Keller Williams Community Partners
(973) 800-9720
99 Total Sales
-
Pam Roe

Buyer's Agent in 2025
Pam Roe
BHHS Georgia Properties
(678) 521-7586
66 Total Sales
-
W
Seller's Agent in 2013
WENDY W SANDERS
NOT A VALID MEMBER
Map
Source: Georgia MLS
MLS Number: 10525709
APN: 214-439
- 5420 Stevehaven Ln
- 5415 Fieldfreen Dr
- Aiken Plan at Kennison Creek
- Essex Plan at Kennison Creek
- Sumner Plan at Kennison Creek
- Easton Plan at Kennison Creek
- 5525 Fieldfreen Dr
- 5425 Trescott Path
- 5510 Trescott Path
- 5520 Trescott Path
- 5415 Trescott Path
- 5270 Mundy Ct
- 5325 Trescott Path
- 5315 Trescott Path
- 4965 Skyland Pkwy
- 5160 Bucknell Trace
- 5440 Linfield Ct
- 5450 Linfield Ct
- 4775 Baldwin Dr
