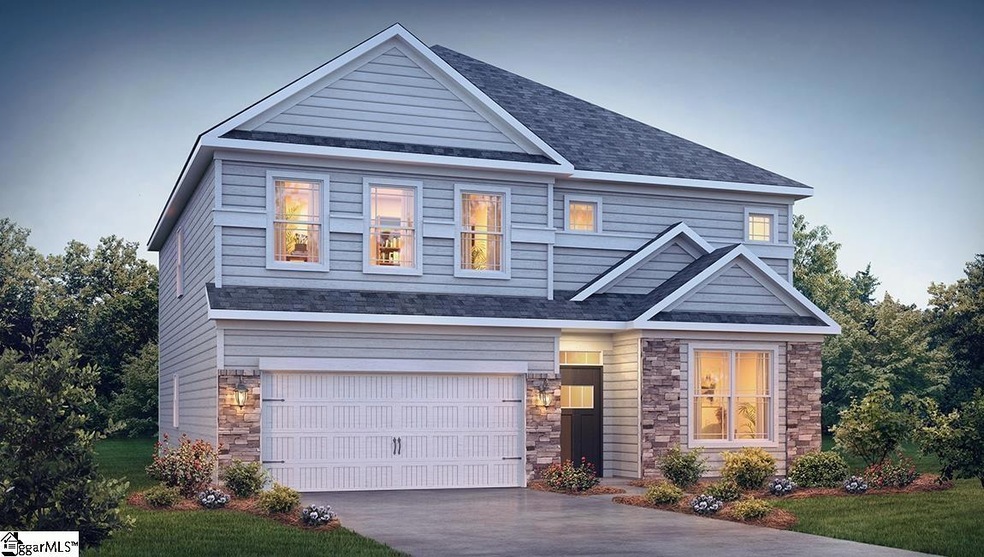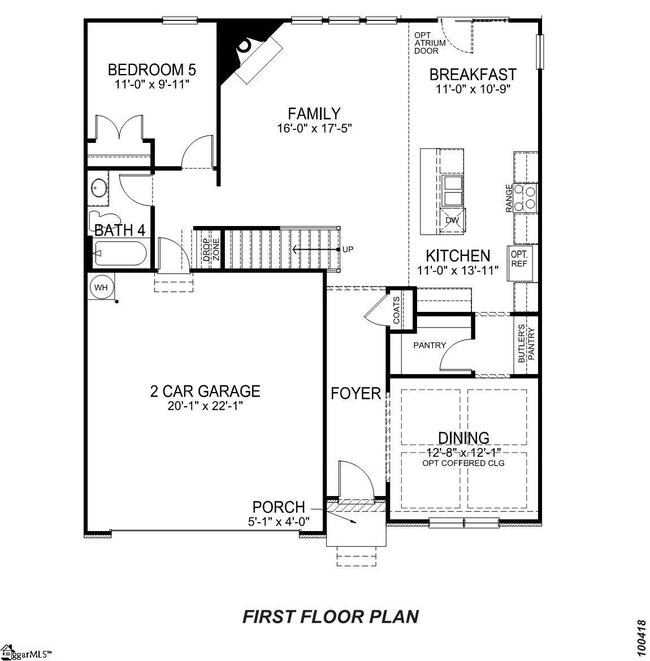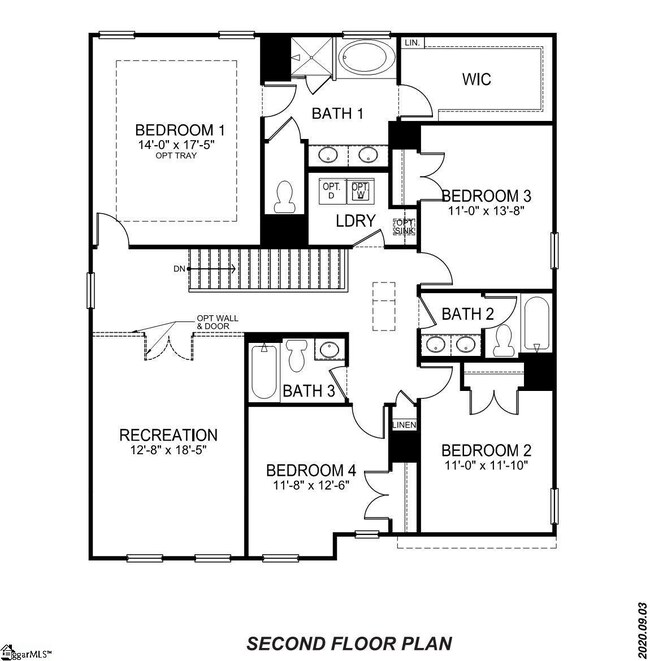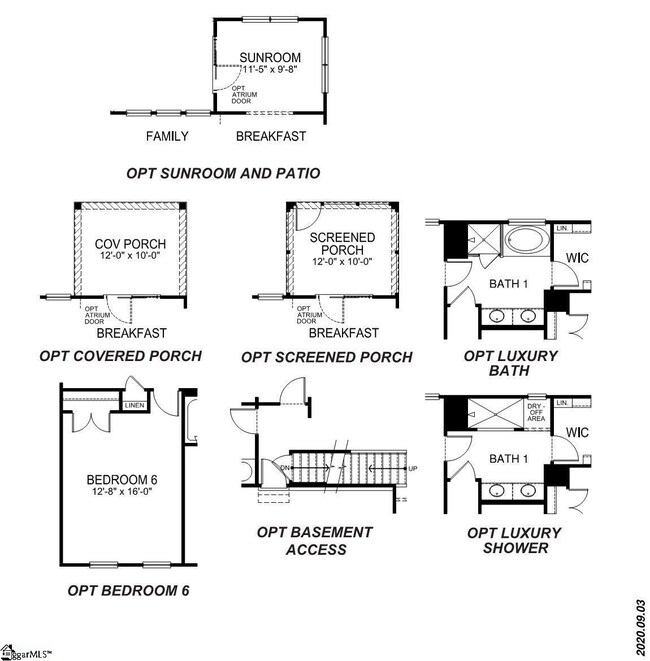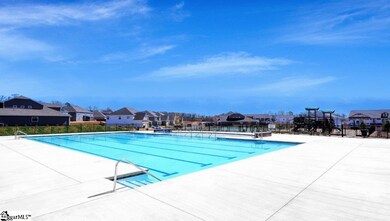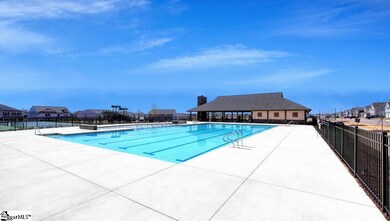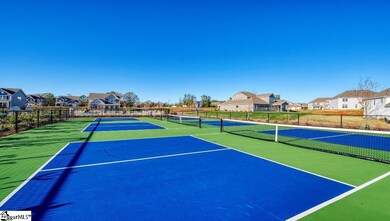
5655 Wellsley Dr Boiling Springs, SC 29316
Estimated Value: $389,577 - $410,000
Highlights
- Open Floorplan
- Bonus Room
- Solid Surface Countertops
- Boiling Springs Middle School Rated A-
- Great Room
- Walk-In Pantry
About This Home
As of May 2024The Summit is a stunning 2,910 square foot two-story floor plan with 5 bedrooms and 4 bathrooms, with 1 and 1 on the main level! . The dining room which continues through the butlers pantry and LARGE walk-in pantry into the open kitchen. You have a breakfast nook and huge family room. This kitchen is sure to have you fall in love with this home with the spacious corner pantry,quartz counter tops, stainless steel appliances, and island. With 4 additional bedroom upstairs, including the primary bedroom. The primary bedrooms include a connected primary bathroom and large walk in closet. With all these features plus the 9-foot ceilings, smarthome technology and gas fireplace you are surely able to turn this house into your next home! Home and community information, including pricing, included features, terms, availability and amenities, are subject to change and prior sale at any time without notice. Square footage are approximate. Pictures, photographs, colors, features, and sizes are for illustration purposes only and will vary from the homes as built.
Home Details
Home Type
- Single Family
Est. Annual Taxes
- $1,307
Year Built
- Built in 2024 | Under Construction
Lot Details
- 8,276 Sq Ft Lot
- Level Lot
HOA Fees
- $38 Monthly HOA Fees
Parking
- 2 Car Attached Garage
Home Design
- Patio Home
- Slab Foundation
- Architectural Shingle Roof
- Stone Exterior Construction
- Hardboard
Interior Spaces
- 2,936 Sq Ft Home
- 2,800-2,999 Sq Ft Home
- 2-Story Property
- Open Floorplan
- Fireplace With Gas Starter
- Great Room
- Breakfast Room
- Dining Room
- Bonus Room
- Fire and Smoke Detector
Kitchen
- Walk-In Pantry
- Gas Oven
- Gas Cooktop
- Built-In Microwave
- Dishwasher
- Solid Surface Countertops
Flooring
- Carpet
- Laminate
Bedrooms and Bathrooms
- 5 Bedrooms | 1 Main Level Bedroom
- Walk-In Closet
- 4 Full Bathrooms
- Dual Vanity Sinks in Primary Bathroom
Laundry
- Laundry Room
- Laundry on upper level
- Washer and Electric Dryer Hookup
Outdoor Features
- Patio
Schools
- Sugar Ridge Elementary School
- Boiling Springs Middle School
- Boiling Springs High School
Utilities
- Forced Air Heating and Cooling System
- Electric Water Heater
Community Details
- Built by D.R. Horton
- Pine Valley Subdivision, Summit Floorplan
- Mandatory home owners association
Listing and Financial Details
- Assessor Parcel Number 2-50-00-800.58
Ownership History
Purchase Details
Home Financials for this Owner
Home Financials are based on the most recent Mortgage that was taken out on this home.Purchase Details
Similar Homes in Boiling Springs, SC
Home Values in the Area
Average Home Value in this Area
Purchase History
| Date | Buyer | Sale Price | Title Company |
|---|---|---|---|
| Nichols Ronald Chad | $399,900 | None Listed On Document | |
| D R Horton Inc | $740,700 | None Listed On Document |
Mortgage History
| Date | Status | Borrower | Loan Amount |
|---|---|---|---|
| Open | Nichols Ronald Chad | $379,905 |
Property History
| Date | Event | Price | Change | Sq Ft Price |
|---|---|---|---|---|
| 05/10/2024 05/10/24 | Sold | $399,900 | 0.0% | $143 / Sq Ft |
| 04/05/2024 04/05/24 | Pending | -- | -- | -- |
| 03/05/2024 03/05/24 | Price Changed | $399,900 | -7.0% | $143 / Sq Ft |
| 01/31/2024 01/31/24 | Price Changed | $429,900 | -3.9% | $154 / Sq Ft |
| 12/05/2023 12/05/23 | For Sale | $447,480 | -- | $160 / Sq Ft |
Tax History Compared to Growth
Tax History
| Year | Tax Paid | Tax Assessment Tax Assessment Total Assessment is a certain percentage of the fair market value that is determined by local assessors to be the total taxable value of land and additions on the property. | Land | Improvement |
|---|---|---|---|---|
| 2024 | $1,307 | $3,714 | $3,714 | -- |
| 2023 | $1,307 | $318 | $318 | $0 |
Agents Affiliated with this Home
-
GINGER RYALS

Seller's Agent in 2024
GINGER RYALS
D.R. Horton
(864) 680-2770
277 in this area
469 Total Sales
-
J
Seller Co-Listing Agent in 2024
Jens Nielsen
D.R. Horton
(801) 369-0673
112 in this area
122 Total Sales
-
Carter Patterson

Buyer's Agent in 2024
Carter Patterson
Century 21 Blackwell & Co
(704) 996-8408
8 in this area
34 Total Sales
Map
Source: Greater Greenville Association of REALTORS®
MLS Number: 1514161
APN: 2-50-00-800.58
