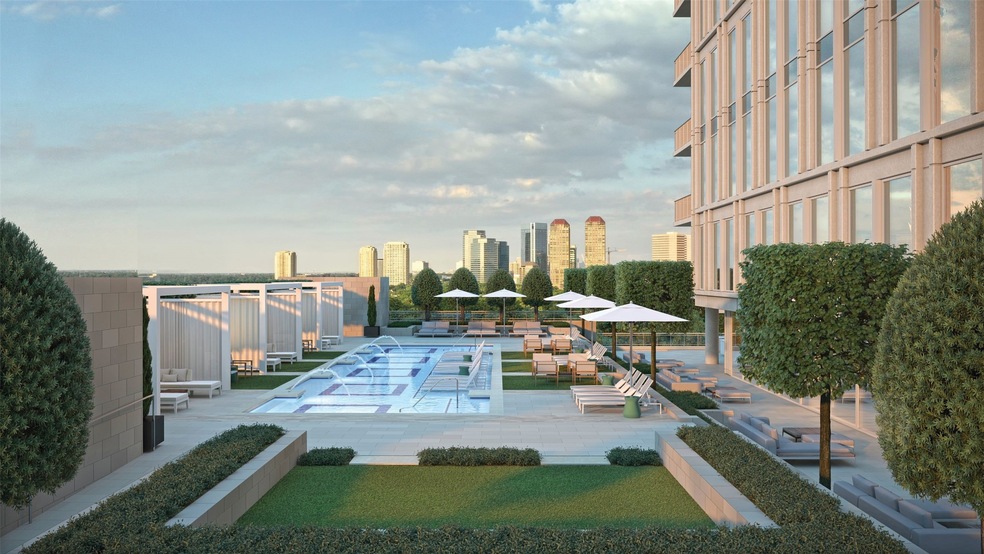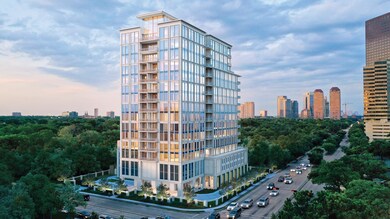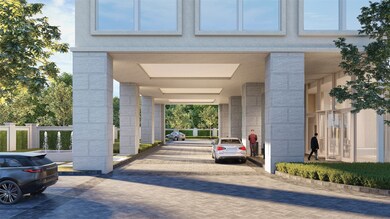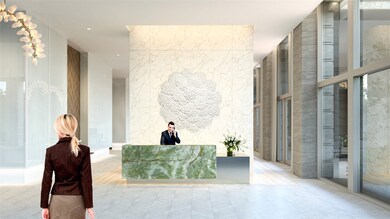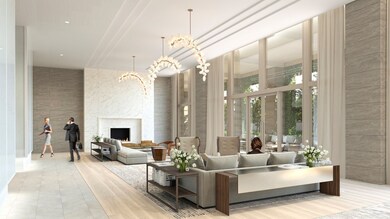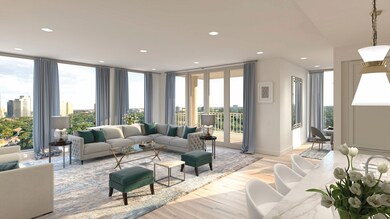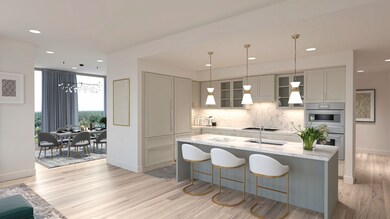
The Hawthorne Condominiums 5656 San Felipe St Unit 1301 Houston, TX 77056
Outlying Houston NeighborhoodHighlights
- Concierge
- Views to the East
- Engineered Wood Flooring
- Under Construction
- Clubhouse
- Outdoor Kitchen
About This Home
As of August 2024Construction nearing completion! Welcome to The Hawthorne - Pelican Builders’ newest & most exclusive Houston high rise building yet. Slated to be number 13 in a long list of highly regarded Houston residential buildings completed by the developer since the 1970s, The Hawthorne will undoubtedly be the gem of their portfolio, incorporating the assistance of Texas-based Kirksey Architecture & Houston’s own world-famous interior architect and designer Lauren Rottet of Rottet Studio. Offering 17 floors of ultra-luxe residences, The Hawthorne will provide owners with even the most discriminating taste the very best in interior finishes, features, & modern comforts. Located adjacent to the highly desirable Tanglewood neighborhood, The Hawthorne graciously borrows the majestic, tree-lined streets & enclaves that Tanglewood has long been envied for as its ongoing & never-changing story book backdrop, inviting you now to write a page in this timeless classic. Schedule a private meeting today!
Last Agent to Sell the Property
Compass RE Texas, LLC - Houston License #0505069 Listed on: 01/09/2023

Last Buyer's Agent
Compass RE Texas, LLC - Houston License #0505069 Listed on: 01/09/2023

Property Details
Home Type
- Condominium
Year Built
- Built in 2023 | Under Construction
Lot Details
- North Facing Home
- Cleared Lot
HOA Fees
- $2,626 Monthly HOA Fees
Home Design
- Steel Beams
- Concrete Block And Stucco Construction
Interior Spaces
- 2,995 Sq Ft Home
- Wired For Sound
- Family Room Off Kitchen
- Living Room
- Breakfast Room
- Dining Room
- Home Office
- Utility Room
- Home Gym
- Views to the East
- Smart Home
Kitchen
- Breakfast Bar
- Walk-In Pantry
- Butlers Pantry
- Electric Oven
- Gas Cooktop
- <<microwave>>
- Dishwasher
- Kitchen Island
- Self-Closing Drawers and Cabinet Doors
- Disposal
Flooring
- Engineered Wood
- Carpet
- Tile
Bedrooms and Bathrooms
- 3 Bedrooms
- En-Suite Primary Bedroom
Laundry
- Dryer
- Washer
Parking
- 2 Parking Spaces
- Additional Parking
- Assigned Parking
- Controlled Entrance
Outdoor Features
- Outdoor Kitchen
- Terrace
Schools
- Briargrove Elementary School
- Tanglewood Middle School
- Wisdom High School
Utilities
- Cooling Available
- Air Source Heat Pump
Community Details
Overview
- Association fees include common area insurance, gas, ground maintenance, maintenance structure, trash
- The Hawthorne Association
- Built by Pelican Builders
- Tanglewood/Memorial Subdivision
Amenities
- Concierge
- Doorman
- Valet Parking
- Trash Chute
- Guest Suites
- Elevator
Recreation
Pet Policy
- No Pets Allowed
Security
- Card or Code Access
- Fire Sprinkler System
Similar Homes in Houston, TX
Home Values in the Area
Average Home Value in this Area
Property History
| Date | Event | Price | Change | Sq Ft Price |
|---|---|---|---|---|
| 05/23/2025 05/23/25 | For Sale | $2,849,000 | -1.6% | $942 / Sq Ft |
| 08/30/2024 08/30/24 | Sold | -- | -- | -- |
| 01/10/2023 01/10/23 | Pending | -- | -- | -- |
| 01/09/2023 01/09/23 | For Sale | $2,895,000 | -- | $967 / Sq Ft |
Tax History Compared to Growth
Agents Affiliated with this Home
-
Nicole Calderon
N
Seller's Agent in 2025
Nicole Calderon
Compass RE Texas, LLC - Houston
(713) 397-1810
12 in this area
22 Total Sales
About The Hawthorne Condominiums
Map
Source: Houston Association of REALTORS®
MLS Number: 9284569
- 5656 San Felipe St Unit 701
- 5656 San Felipe St Unit 1205
- 5656 San Felipe St Unit 1403
- 5656 San Felipe St Unit 603
- 5656 San Felipe St Unit 606
- 5656 San Felipe St Unit 1502
- 5656 San Felipe St Unit 1304
- 5656 San Felipe St Unit 1204
- 5614 San Felipe St Unit G
- 5626 Willers Way
- 5659 Willers Way
- 5603 Doliver Dr
- 1201 Bering Dr Unit 44
- 1201 Bering Dr Unit 28
- 1902 Chimney Rock Rd
- 5660 Longmont Dr
- 1881 Bering Dr Unit 83
- 1881 Bering Dr Unit 54
- 1881 Bering Dr Unit 8
- 5838 Inwood Park Ct
