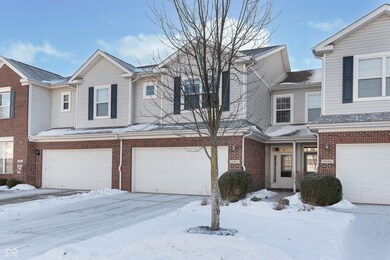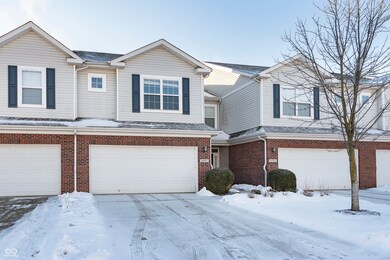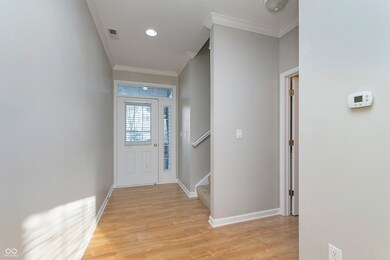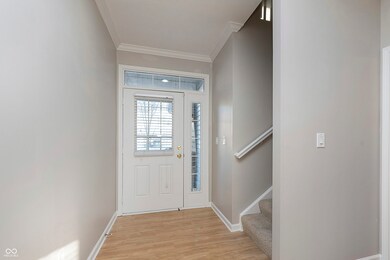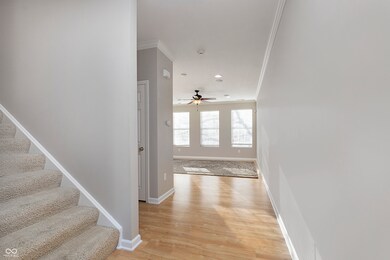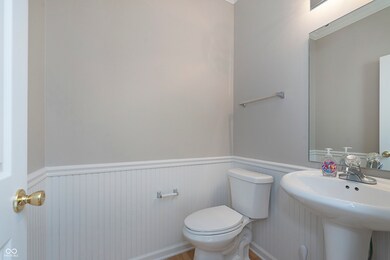
5657 Castor Way Noblesville, IN 46062
West Noblesville NeighborhoodHighlights
- Contemporary Architecture
- Vaulted Ceiling
- Porch
- Noble Crossing Elementary School Rated A-
- Wood Flooring
- 2 Car Attached Garage
About This Home
As of February 2025Beautiful 2-Bedroom, 2.5-Bathroom Condominium in The Townes of Noble West This stunning Hamilton County condo offers an incredible location off Hazel Dell Road, within walking distance to Kroger, CVS, several restaurants, and IU & Riverview Med Check-convenience at its finest! The home feels like new with a freshly painted interior throughout. It features a spacious main-level family room, a versatile loft area, and an open-concept kitchen with a bar and dedicated dining space-perfect for entertaining. The primary suite boasts a generous walk-in closet, while the private backyard patio opens to a serene green space. An upstairs built-in office area provides a perfect workspace for remote work or study. Located on a quiet street, this home also offers a spacious 2-car garage and a new HVAC system (installed in 2020) for year-round comfort. Don't miss this opportunity to own a beautifully maintained home in a highly desirable neighborhood at a highly desirable price!
Last Agent to Sell the Property
United Real Estate Indpls Brokerage Email: randy.reichmann@gmail.com License #RB17001517 Listed on: 01/24/2025

Property Details
Home Type
- Condominium
Est. Annual Taxes
- $2,435
Year Built
- Built in 2004 | Remodeled
HOA Fees
- $305 Monthly HOA Fees
Parking
- 2 Car Attached Garage
Home Design
- Contemporary Architecture
- Patio Lot
- Slab Foundation
- Vinyl Construction Material
Interior Spaces
- 2-Story Property
- Vaulted Ceiling
- Paddle Fans
- Vinyl Clad Windows
- Combination Kitchen and Dining Room
- Attic Access Panel
Kitchen
- Breakfast Bar
- Electric Cooktop
- <<builtInMicrowave>>
- Dishwasher
Flooring
- Wood
- Carpet
- Laminate
Bedrooms and Bathrooms
- 2 Bedrooms
- Walk-In Closet
Outdoor Features
- Porch
Utilities
- Forced Air Heating System
- Heating System Uses Gas
- Electric Water Heater
Community Details
- Association fees include home owners, insurance, lawncare, ground maintenance, snow removal, trash
- Association Phone (844) 281-1728
- Townes At Noble West Subdivision
- Property managed by TownSq
Listing and Financial Details
- Tax Lot 291016406002000013
- Assessor Parcel Number 291016406002000013
- Seller Concessions Offered
Ownership History
Purchase Details
Home Financials for this Owner
Home Financials are based on the most recent Mortgage that was taken out on this home.Purchase Details
Home Financials for this Owner
Home Financials are based on the most recent Mortgage that was taken out on this home.Purchase Details
Home Financials for this Owner
Home Financials are based on the most recent Mortgage that was taken out on this home.Purchase Details
Similar Homes in Noblesville, IN
Home Values in the Area
Average Home Value in this Area
Purchase History
| Date | Type | Sale Price | Title Company |
|---|---|---|---|
| Warranty Deed | $274,900 | Trademark Title Services | |
| Quit Claim Deed | -- | None Available | |
| Special Warranty Deed | -- | None Available | |
| Sheriffs Deed | $129,200 | None Available |
Mortgage History
| Date | Status | Loan Amount | Loan Type |
|---|---|---|---|
| Open | $269,920 | FHA | |
| Previous Owner | $91,150 | New Conventional | |
| Previous Owner | $95,800 | New Conventional | |
| Previous Owner | $99,901 | FHA |
Property History
| Date | Event | Price | Change | Sq Ft Price |
|---|---|---|---|---|
| 02/25/2025 02/25/25 | Sold | $274,900 | 0.0% | $163 / Sq Ft |
| 01/31/2025 01/31/25 | For Sale | $274,900 | 0.0% | $163 / Sq Ft |
| 01/25/2025 01/25/25 | Pending | -- | -- | -- |
| 01/24/2025 01/24/25 | For Sale | $274,900 | -- | $163 / Sq Ft |
Tax History Compared to Growth
Tax History
| Year | Tax Paid | Tax Assessment Tax Assessment Total Assessment is a certain percentage of the fair market value that is determined by local assessors to be the total taxable value of land and additions on the property. | Land | Improvement |
|---|---|---|---|---|
| 2024 | $2,435 | $222,100 | -- | $222,100 |
| 2023 | $2,435 | $200,800 | $0 | $200,800 |
| 2022 | $1,959 | $176,800 | $0 | $176,800 |
| 2021 | $1,959 | $157,700 | $0 | $157,700 |
| 2020 | $1,842 | $150,100 | $0 | $150,100 |
| 2019 | $1,750 | $144,100 | $0 | $144,100 |
| 2018 | $1,646 | $136,400 | $0 | $136,400 |
| 2017 | $1,403 | $127,200 | $0 | $127,200 |
| 2016 | $1,426 | $125,800 | $0 | $125,800 |
| 2014 | $1,398 | $120,800 | $0 | $120,800 |
| 2013 | $1,398 | $121,800 | $0 | $121,800 |
Agents Affiliated with this Home
-
Randall Reichmann
R
Seller's Agent in 2025
Randall Reichmann
United Real Estate Indpls
(317) 331-3364
1 in this area
6 Total Sales
-
Scott Chain

Buyer's Agent in 2025
Scott Chain
RE/MAX Advanced Realty
(765) 669-0314
11 in this area
318 Total Sales
-
M
Buyer Co-Listing Agent in 2025
Megan Mullen
Dropped Members
Map
Source: MIBOR Broker Listing Cooperative®
MLS Number: 22019242
APN: 29-10-16-406-002.000-013
- 14754 Drayton Dr
- 15093 Porchester Dr
- 5199 Green Valley Ln
- 5366 Laurel Crest Run
- 6232 Strathaven Rd
- 15192 Montfort Dr
- 5300 Veranda Dr
- 15201 Slateford Rd
- 5989 Ashmore Ln
- 14492 Cotswold Ln
- 5917 Bartley Dr
- 15292 Slateford Rd
- 5419 Cayman Dr
- 0 E 156th St Unit MBR22011732
- 14711 Macduff Dr
- 15391 Mystic Rock Dr
- 15405 Mystic Rock Dr
- 15407 Mystic Rock Dr
- 15898 Bounds Dr
- 6570 Freemont Ln

