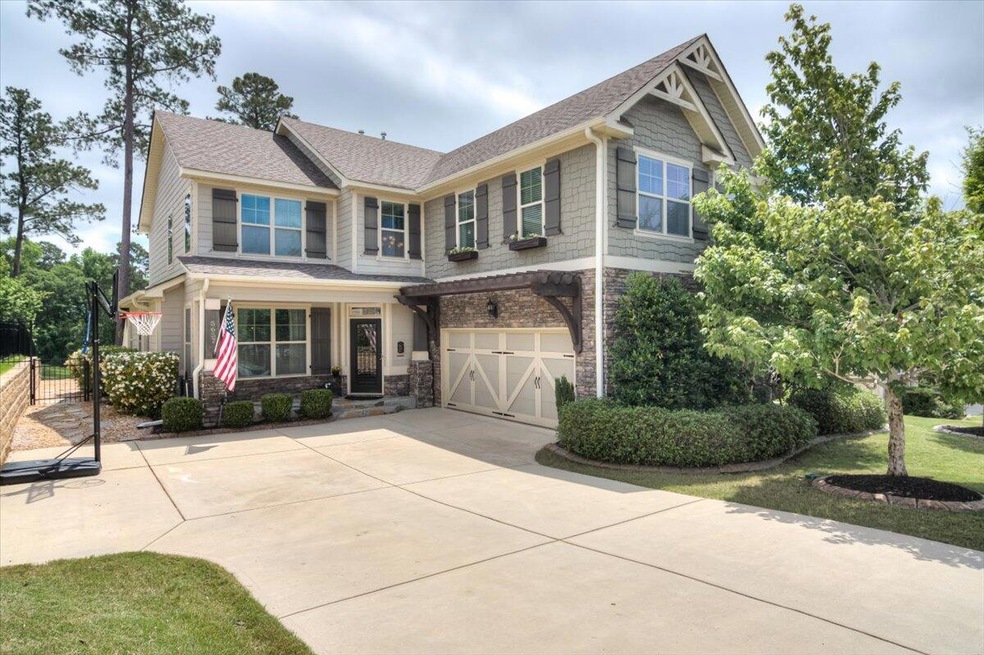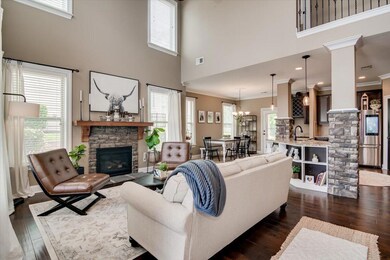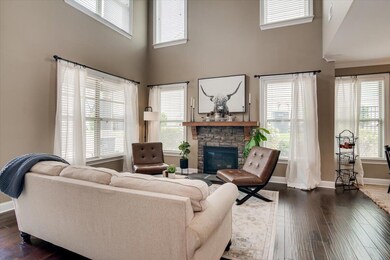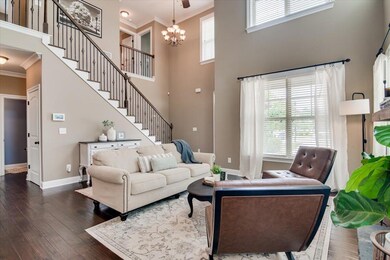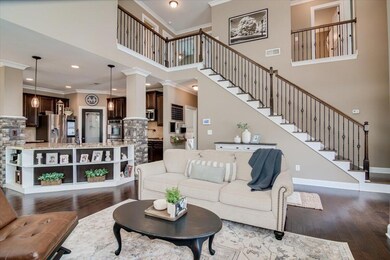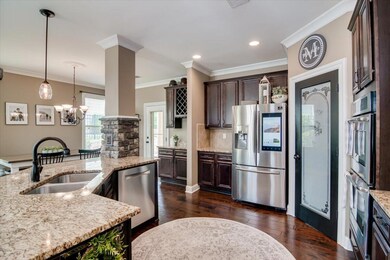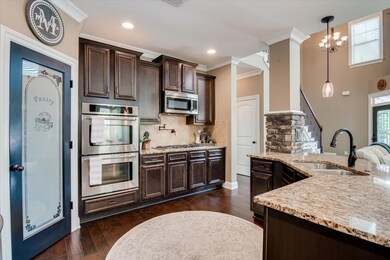
Highlights
- On Golf Course
- Clubhouse
- Wood Flooring
- Lewiston Elementary School Rated A
- Great Room with Fireplace
- Main Floor Primary Bedroom
About This Home
As of June 2025Welcome to Bartram Trail! This custom craftsman styled home welcomes you to Charleston Plan by Wilson Parker Homes. FEATURING: 4Bds, 1Bonus, 3.5Bths, Double Car Garage, Rocking Chair Front Porch, Fenced, Sprinklers, Gutters, Landscaped, Overlooking the 5th hole w/Golf Course Views. Previously featured in the Columbia County Magazine, the INTERIOR FEATURES: An Amazing 2 Story Entry upon arrival, showcasing Iron Rod Spindle to decorate the Staircase, Oil-Rubbed Bronze Fixtures/Hardware, Stoned Gas Fireplace details, a Gourmet Kitchen for the family, with Double Ovens, a Pot Water Filler, Built-Ins, Separate Coffee Bar, Gas Cooktop, Ceramic Tiled Backsplash, the works! Matching Granite, Cabinetry and Tall Ceilings throughout, lots of natural light, Owners Suite on the Main w/a Walk-in Closet System you will love! The Owners Bath has Double Vanity Sinks, a large Tiled Shower and a separate Garden Tub. Additional Beds Upstairs, all adequately sized. Jack and Jill Bath. 5th Bedroom/Bonus you can make into whatever and Lots of storage too! EXTERIOR FEATURES: Outdoor living at its finest! Flagstone Patio, Arbor, Cedar, Covered/Metal Roof, 2ndary Stoned/Wood Burning Outdoor Fireplace, Grilling, TV storage, Fans, Large Granite Top Bar, the list goes on. AMENITIES INCLUDE: Mailboxes, Streetlights, Sidewalks and an amazing neighborhood Pool, Walking Trails, Golf Course Community, and Columbia County Schools, Book your tour today!
Last Agent to Sell the Property
Blanchard & Calhoun - Scott Nixon License #351873 Listed on: 05/27/2022

Home Details
Home Type
- Single Family
Est. Annual Taxes
- $3,825
Year Built
- Built in 2014
Lot Details
- 9,148 Sq Ft Lot
- Lot Dimensions are 65 x 140
- On Golf Course
- Fenced
- Landscaped
- Front and Back Yard Sprinklers
Parking
- 2 Car Attached Garage
- Garage Door Opener
Home Design
- Slab Foundation
- Composition Roof
- Stone Siding
- HardiePlank Type
Interior Spaces
- 3,000 Sq Ft Home
- 2-Story Property
- Wired For Data
- Ceiling Fan
- Stone Fireplace
- Insulated Windows
- Blinds
- Insulated Doors
- Entrance Foyer
- Great Room with Fireplace
- 2 Fireplaces
- Dining Room
- Washer and Electric Dryer Hookup
Kitchen
- Eat-In Kitchen
- Double Oven
- Gas Range
- Built-In Microwave
- Dishwasher
- Kitchen Island
- Disposal
Flooring
- Wood
- Ceramic Tile
Bedrooms and Bathrooms
- 5 Bedrooms
- Primary Bedroom on Main
- Walk-In Closet
- Garden Bath
Attic
- Attic Floors
- Pull Down Stairs to Attic
Home Security
- Home Security System
- Storm Doors
- Fire and Smoke Detector
Outdoor Features
- Covered patio or porch
- Outdoor Grill
Schools
- Lewiston Elementary School
- Columbia Middle School
- Grovetown High School
Utilities
- Multiple cooling system units
- Forced Air Heating and Cooling System
- Heating System Uses Natural Gas
- Water Heater
- Cable TV Available
Listing and Financial Details
- Legal Lot and Block 38 / A
- Assessor Parcel Number 060 1063
Community Details
Overview
- Property has a Home Owners Association
- Bartram Trail Subdivision
Amenities
- Clubhouse
Recreation
- Golf Course Community
- Community Playground
- Community Pool
- Trails
- Bike Trail
Ownership History
Purchase Details
Home Financials for this Owner
Home Financials are based on the most recent Mortgage that was taken out on this home.Purchase Details
Home Financials for this Owner
Home Financials are based on the most recent Mortgage that was taken out on this home.Purchase Details
Purchase Details
Home Financials for this Owner
Home Financials are based on the most recent Mortgage that was taken out on this home.Purchase Details
Home Financials for this Owner
Home Financials are based on the most recent Mortgage that was taken out on this home.Similar Homes in Evans, GA
Home Values in the Area
Average Home Value in this Area
Purchase History
| Date | Type | Sale Price | Title Company |
|---|---|---|---|
| Warranty Deed | $501,500 | -- | |
| Warranty Deed | $374,900 | -- | |
| Warranty Deed | -- | -- | |
| Deed | $263,000 | -- | |
| Deed | $45,000 | -- |
Mortgage History
| Date | Status | Loan Amount | Loan Type |
|---|---|---|---|
| Open | $473,180 | VA | |
| Previous Owner | $387,271 | No Value Available | |
| Previous Owner | $271,668 | VA | |
| Previous Owner | $150,500 | New Conventional |
Property History
| Date | Event | Price | Change | Sq Ft Price |
|---|---|---|---|---|
| 06/18/2025 06/18/25 | Sold | $524,000 | -2.8% | $175 / Sq Ft |
| 05/19/2025 05/19/25 | Pending | -- | -- | -- |
| 05/16/2025 05/16/25 | Price Changed | $539,000 | -2.0% | $180 / Sq Ft |
| 04/17/2025 04/17/25 | For Sale | $549,900 | +9.7% | $183 / Sq Ft |
| 07/05/2022 07/05/22 | Sold | $501,500 | +7.6% | $167 / Sq Ft |
| 05/30/2022 05/30/22 | Pending | -- | -- | -- |
| 05/27/2022 05/27/22 | For Sale | $465,900 | +77.2% | $155 / Sq Ft |
| 04/03/2014 04/03/14 | Sold | $262,990 | -6.2% | $94 / Sq Ft |
| 02/22/2014 02/22/14 | Pending | -- | -- | -- |
| 11/12/2013 11/12/13 | For Sale | $280,340 | -- | $100 / Sq Ft |
Tax History Compared to Growth
Tax History
| Year | Tax Paid | Tax Assessment Tax Assessment Total Assessment is a certain percentage of the fair market value that is determined by local assessors to be the total taxable value of land and additions on the property. | Land | Improvement |
|---|---|---|---|---|
| 2024 | $4,636 | $183,233 | $35,994 | $147,239 |
| 2023 | $4,636 | $179,054 | $35,994 | $143,060 |
| 2022 | $4,311 | $163,692 | $31,854 | $131,838 |
| 2021 | $3,825 | $138,552 | $27,254 | $111,298 |
| 2020 | $3,787 | $134,303 | $27,714 | $106,589 |
| 2019 | $3,475 | $125,021 | $25,184 | $99,837 |
| 2018 | $3,379 | $121,145 | $25,184 | $95,961 |
| 2017 | $3,669 | $131,113 | $25,644 | $105,469 |
| 2016 | $3,274 | $121,314 | $21,480 | $99,834 |
| 2015 | $2,839 | $105,196 | $20,560 | $84,636 |
| 2014 | $1,770 | $64,787 | $20,560 | $44,227 |
Agents Affiliated with this Home
-
PR Group

Seller's Agent in 2025
PR Group
Blanchard & Calhoun - Evans
(706) 399-6400
317 Total Sales
-
Amanda Russell Latham

Seller Co-Listing Agent in 2025
Amanda Russell Latham
Blanchard & Calhoun - Evans
(706) 399-6400
124 Total Sales
-
Noah McBride

Buyer's Agent in 2025
Noah McBride
Century 21 Magnolia
(706) 955-5913
185 Total Sales
-
Kalista Cave

Seller's Agent in 2022
Kalista Cave
Blanchard & Calhoun - Scott Nixon
(706) 251-3304
209 Total Sales
-
Matthew Bell
M
Seller Co-Listing Agent in 2022
Matthew Bell
Blanchard & Calhoun - Scott Nixon
(803) 257-1771
73 Total Sales
-

Buyer's Agent in 2014
Jerry Dean
Blanchard & Calhoun - Evans
Map
Source: REALTORS® of Greater Augusta
MLS Number: 502863
APN: 060-1063
- 5639 Sunbury Loop
- 218 Sunbury Dr
- 5629 Sunbury Loop
- 204 Sunbury Dr
- 20 Stone Creek
- 2107 Fothergill Dr
- 700 Franklinia Pass
- 3820 Blue Springs Trace
- 2224 Fothergill Dr
- 971 Bartram Ridge
- 2125 Fothergill Dr
- 2126 Fothergill Dr
- 4311 Sabal Dr
- 2288 William Few Pkwy
- 805 Brasstown Ct
- 134 Grindle Shoals
- 1033 Bartram Ridge
- 5410 Victoria Falls
- 1037 Bartram Ridge
- 824 Brasstown Ct
