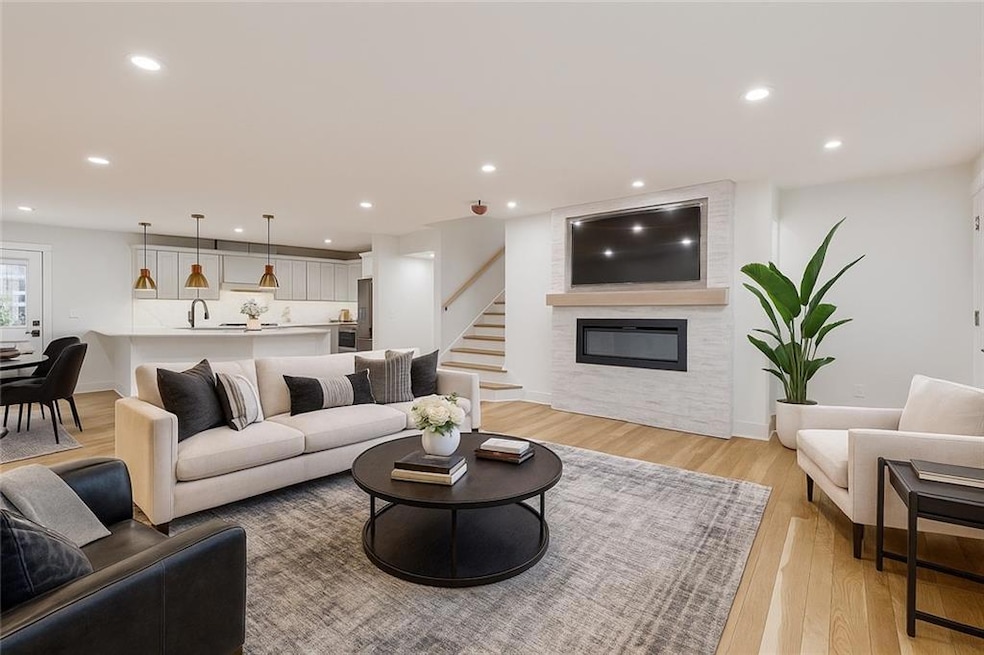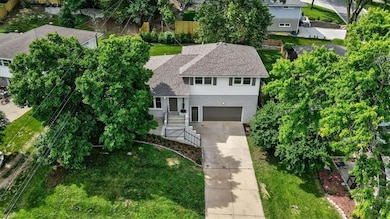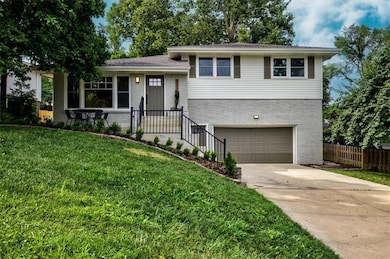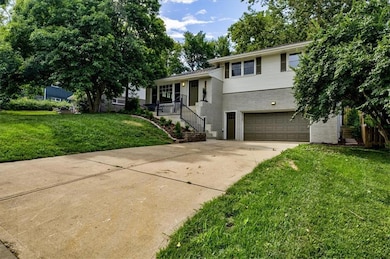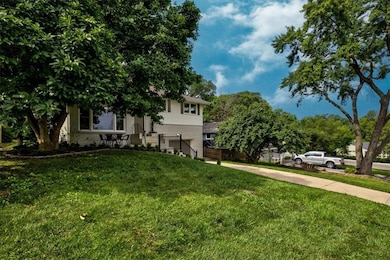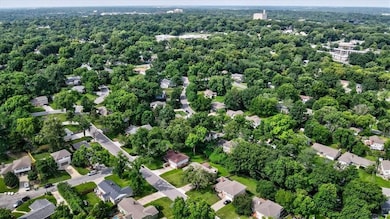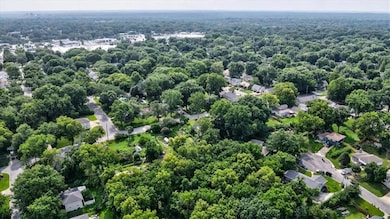5657 W 50th St Roeland Park, KS 66202
Estimated payment $3,920/month
Highlights
- Craftsman Architecture
- Outdoor Kitchen
- Home Office
- Wood Flooring
- 1 Fireplace
- Breakfast Area or Nook
About This Home
Welcome home at 5657 in Walnut View, where convenience meets comfort. This property offers an unbeatable location, perfectly situated in a peaceful cul-de-sac while providing easy access to major roads and highways. Whether you’re commuting to work or exploring the city, you’ll appreciate the quick routes to various destinations.
Prime Location. Nearby Educational Opportunities: Just around the corner, you’ll find the Shawnee Mission School District's brand-new STEM School, or many private schools nearby, perfect for families prioritizing education.
Shopping and Entertainment: Enjoy a short drive to the Johnson Drive Shops, the Plaza, and Downtown, where you can enjoy shopping, dining, and entertainment.
Commuting: The home is conveniently located with quick access to many major offices, within the call requirements for numerous hospitals and offers easy access via the 635 to the airport or the 435 loop.
Rebuilt and Ready:
5657 has undergone a comprehensive remodel, ensuring peace of mind and a seamless living experience. The updates and features include:
Warrantied Sewer Line and Dry Basement System: These improvements guarantee a reliable and worry-free foundation.
New Finishes and Appliances: From new sheetrock, new white oak flooring & heated tile, the modern finishes and brand-new appliances bring a touch of elegance to your daily life. The garage is ready to accept your EV vehicle as well! Even the exterior has upgrades: Enjoy the convenience of an irrigation system and the luxury of a built-in grill for outdoor cooking and entertaining.
This home is more than just a place to live—it’s a lifestyle upgrade. 5657 is set up to be versatile and functional in its uses( single family, MIL suite, separate business etc, high end rental(KU MED/ST Lukes/Advent all close.). Don’t miss the chance to call 5657 in Walnut View your new home. For a comprehensive list of features and upgrades, see the attached details or contact the listing agent today!
Listing Agent
ReeceNichols -The Village Brokerage Phone: 913-579-0289 License #SP00239722 Listed on: 07/28/2025

Home Details
Home Type
- Single Family
Est. Annual Taxes
- $5,765
Year Built
- Built in 1956
Lot Details
- 7,500 Sq Ft Lot
- Cul-De-Sac
- North Facing Home
- Wood Fence
- Aluminum or Metal Fence
- Paved or Partially Paved Lot
HOA Fees
- $8 Monthly HOA Fees
Parking
- 2 Car Attached Garage
- Inside Entrance
- Front Facing Garage
- Garage Door Opener
Home Design
- Craftsman Architecture
- Contemporary Architecture
- Split Level Home
- Composition Roof
Interior Spaces
- Wet Bar
- Central Vacuum
- 1 Fireplace
- Some Wood Windows
- Thermal Windows
- Open Floorplan
- Home Office
- Washer
Kitchen
- Breakfast Area or Nook
- Eat-In Kitchen
- Gas Range
- Dishwasher
- Stainless Steel Appliances
- Disposal
Flooring
- Wood
- Tile
Bedrooms and Bathrooms
- 4 Bedrooms
- Walk-In Closet
Basement
- Garage Access
- Basement Window Egress
Home Security
- Smart Thermostat
- Fire and Smoke Detector
Eco-Friendly Details
- Energy-Efficient Appliances
- Energy-Efficient Construction
- Energy-Efficient HVAC
Outdoor Features
- Outdoor Kitchen
- Playground
- Porch
Utilities
- Central Air
- Heating System Uses Natural Gas
- Tankless Water Heater
Listing and Financial Details
- Assessor Parcel Number KP67500000-0081B
- $690 special tax assessment
Community Details
Overview
- Association fees include curbside recycling, trash
- Walnut View HOA
- Walnut View Subdivision
Security
- Building Fire Alarm
Map
Home Values in the Area
Average Home Value in this Area
Tax History
| Year | Tax Paid | Tax Assessment Tax Assessment Total Assessment is a certain percentage of the fair market value that is determined by local assessors to be the total taxable value of land and additions on the property. | Land | Improvement |
|---|---|---|---|---|
| 2024 | $6,455 | $52,268 | $8,132 | $44,136 |
| 2023 | $3,751 | $29,291 | $7,388 | $21,903 |
| 2022 | $3,960 | $31,752 | $6,715 | $25,037 |
| 2021 | $3,491 | $26,162 | $5,599 | $20,563 |
| 2020 | $3,443 | $25,357 | $4,869 | $20,488 |
| 2019 | $3,195 | $23,196 | $3,249 | $19,947 |
| 2018 | $3,108 | $22,241 | $3,249 | $18,992 |
| 2017 | $2,775 | $19,182 | $3,249 | $15,933 |
| 2016 | $2,599 | $17,549 | $3,249 | $14,300 |
| 2015 | $2,484 | $16,698 | $3,249 | $13,449 |
| 2013 | -- | $16,273 | $3,249 | $13,024 |
Property History
| Date | Event | Price | List to Sale | Price per Sq Ft | Prior Sale |
|---|---|---|---|---|---|
| 08/07/2025 08/07/25 | For Sale | $649,999 | +226.6% | $321 / Sq Ft | |
| 10/14/2022 10/14/22 | Sold | -- | -- | -- | View Prior Sale |
| 09/03/2022 09/03/22 | Pending | -- | -- | -- | |
| 08/23/2022 08/23/22 | For Sale | $199,000 | -- | $131 / Sq Ft |
Source: Heartland MLS
MLS Number: 2565497
APN: KP67500000-0081B
- 5006 Nall Ave
- 5703 W 50th Terrace
- 5007 Outlook St
- 5509 W 50th Terrace
- 5400 W 50th Terrace
- 5407 W 50th Terrace
- 5320 W 50th Terrace
- 5105 Woodson St
- 5215 W 49th Terrace
- 5307 W 50th Terrace
- 5211 W 50th Terrace
- 4804 Horton St
- 5335 Maple St
- 6416 W 51st St
- 5126 Russell St
- 6514 W 51st St
- 5406 Ash St
- 5343 Rosewood St
- 6521 W 49th St
- 5217 Walmer St
- 5002 Woodson Rd
- 5020 Glenwood St
- 6900 W 50th Terrace
- 3040 Suntree Plaza
- 3124 Woodview Ridge Dr
- 5100 Foxridge Dr
- 1100-1156 County Line Rd
- 5250 Foxridge Dr
- 5808 Nall Ave
- 4210 Shawnee Mission Pkwy
- 1006 Forest Ct
- 5100 Conser St
- 6201 Johnson Dr
- 7205 W 55th Terrace
- 7209 W 56th Terrace
- 2312 Victoria Dr
- 4751 Windsor St
- 4326 Mission Rd
- 5120 Goodman Ln
- 6108-6204 Marty Ln
