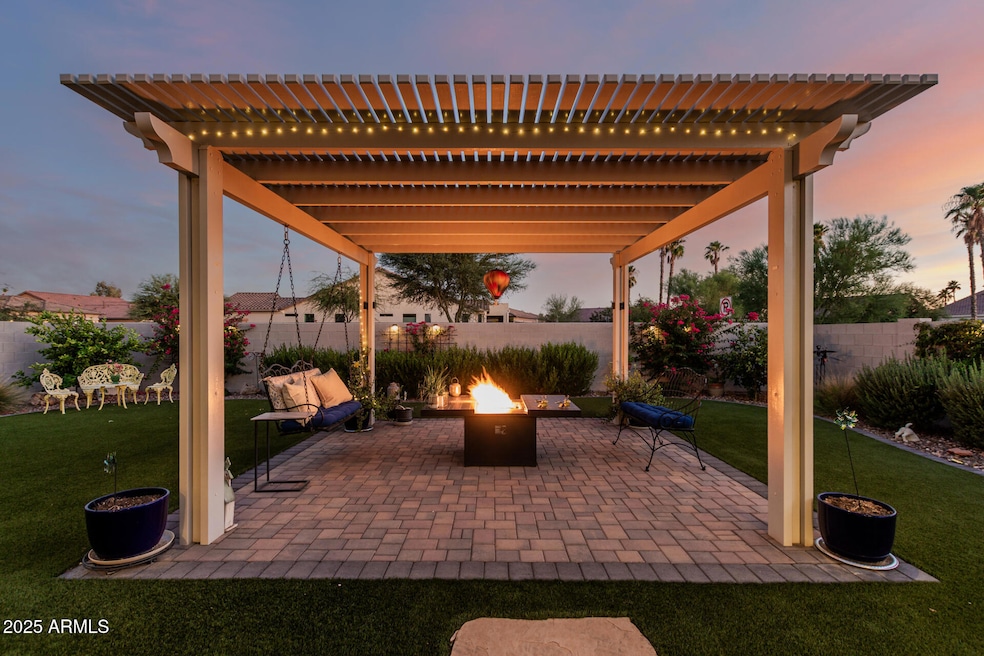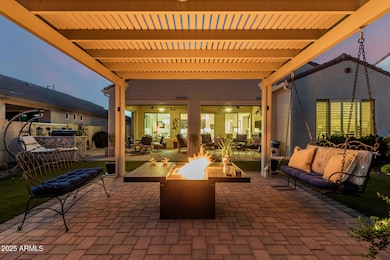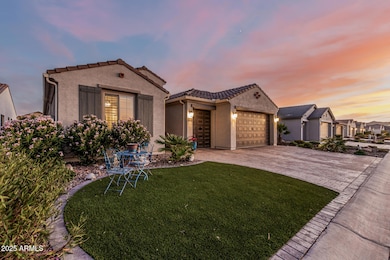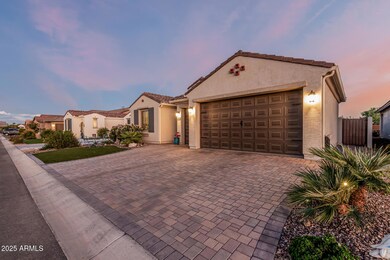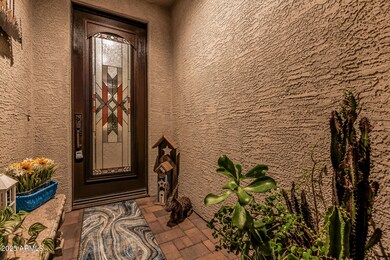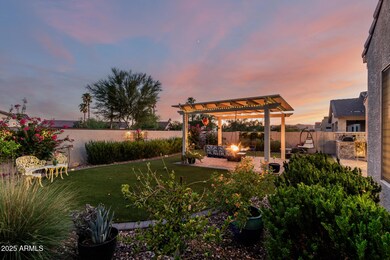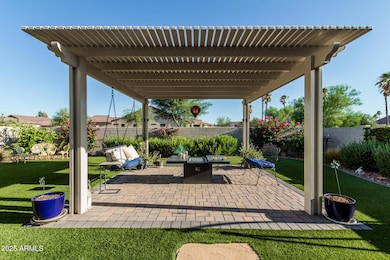Estimated payment $3,556/month
Highlights
- Golf Course Community
- Fitness Center
- Theater or Screening Room
- Community Cabanas
- Gated with Attendant
- Granite Countertops
About This Home
Welcome to your dream home in the Robson Ranch at even a better PRICE! This almost-new REVA model is packed with upgrades and charm, starting with larger 2.5-car garage, paver driveway, inviting curb appeal with custom glass door. Inside, you'll love the custom wood-look floors, plantation shutters, and bright, open great room. The kitchen is a total showstopper boasting LG ThinQ stainless appliances, Quartz counters, mosaic tile backsplash, a center island with breakfast bar, walk-in pantry, and chic Expresso cabinetry. Dining room cabinets, built-in Alcove. Spacious primary bedroom featuring walk-in shower and large walk-in closet. There's a sunny den ready for your office or hobby. The Guest Suite is perfect for your extra family. Laundry room has upper/lower cabinets. This is it! Outdoors, you'll find Covered Paver Patio with 3 Solar Remote Screens, 2 Dual-Fans, mounted TV, plus a custom built-in BROIL KING BBQ kitchen, lots of green turf, and a large pergola with a swing that's just waiting for AZ sunsets. Enjoy the mature landscaping and outdoor lighting. There is nothing for you to do but enjoy this lifestyle!
Sellers are on the move, and this beauty is priced to sell fast. Take advantage of over $200k in upgrades and improvements! No waiting, no building, just start living the good life today!
List of all upgrades and improvements is in Documents.
Home Details
Home Type
- Single Family
Est. Annual Taxes
- $2,906
Year Built
- Built in 2022
Lot Details
- 6,601 Sq Ft Lot
- Block Wall Fence
- Artificial Turf
- Front and Back Yard Sprinklers
HOA Fees
- $278 Monthly HOA Fees
Parking
- 2.5 Car Garage
- Heated Garage
Home Design
- Wood Frame Construction
- Tile Roof
- Stucco
Interior Spaces
- 1,799 Sq Ft Home
- 1-Story Property
- Ceiling Fan
- Fireplace
- Double Pane Windows
- Plantation Shutters
- Solar Screens
Kitchen
- Eat-In Kitchen
- Breakfast Bar
- Walk-In Pantry
- Built-In Microwave
- Kitchen Island
- Granite Countertops
Flooring
- Carpet
- Laminate
- Tile
Bedrooms and Bathrooms
- 2 Bedrooms
- 2.5 Bathrooms
- Dual Vanity Sinks in Primary Bathroom
Laundry
- Laundry Room
- Washer and Dryer Hookup
Accessible Home Design
- Doors with lever handles
- No Interior Steps
- Stepless Entry
Eco-Friendly Details
- North or South Exposure
Outdoor Features
- Heated Spa
- Covered Patio or Porch
- Fire Pit
- Built-In Barbecue
Schools
- Adult Elementary And Middle School
- Adult High School
Utilities
- Mini Split Air Conditioners
- Central Air
- Heating System Uses Natural Gas
- Mini Split Heat Pump
- Cable TV Available
Listing and Financial Details
- Tax Lot 26
- Assessor Parcel Number 402-32-081
Community Details
Overview
- Association fees include ground maintenance, street maintenance
- Robson Ranch Cg HOA, Phone Number (520) 426-3355
- Built by Robson Ranch
- Robson Ranch Arizona Unit One A 2020008680 Subdivision, Reva Floorplan
Amenities
- Theater or Screening Room
- Recreation Room
Recreation
- Golf Course Community
- Tennis Courts
- Pickleball Courts
- Fitness Center
- Community Cabanas
- Community Indoor Pool
- Heated Community Pool
- Fenced Community Pool
- Lap or Exercise Community Pool
- Community Spa
- Children's Pool
- Bike Trail
Security
- Gated with Attendant
Map
Home Values in the Area
Average Home Value in this Area
Tax History
| Year | Tax Paid | Tax Assessment Tax Assessment Total Assessment is a certain percentage of the fair market value that is determined by local assessors to be the total taxable value of land and additions on the property. | Land | Improvement |
|---|---|---|---|---|
| 2025 | $2,906 | $38,729 | -- | -- |
| 2024 | $499 | -- | -- | -- |
| 2023 | $516 | $6,930 | $6,930 | $0 |
| 2022 | $499 | $6,930 | $6,930 | $0 |
Property History
| Date | Event | Price | List to Sale | Price per Sq Ft |
|---|---|---|---|---|
| 11/03/2025 11/03/25 | Price Changed | $575,000 | -0.3% | $320 / Sq Ft |
| 09/06/2025 09/06/25 | Price Changed | $576,900 | -0.5% | $321 / Sq Ft |
| 07/31/2025 07/31/25 | For Sale | $579,900 | -- | $322 / Sq Ft |
Purchase History
| Date | Type | Sale Price | Title Company |
|---|---|---|---|
| Special Warranty Deed | -- | Final Title Support |
Source: Arizona Regional Multiple Listing Service (ARMLS)
MLS Number: 6899022
APN: 402-32-081
- 5361 N Mano Dr
- 5632 Bullhead Rd
- 5640 Bullhead Rd
- 5433 W Pueblo Dr
- 3230 N Luna Dr Unit 40
- 3235 N Luna Dr Unit 15
- 3225 N Luna Dr Unit 14
- 3320 N Luna Dr Unit 31
- 3330 N Luna Dr Unit 35
- 3320 N Luna Dr Unit 36
- 3410 N Luna Dr Unit 32
- 5426 W Pueblo Dr
- 5457 W Corral Dr
- 5385 W Posse Dr
- 5338 W Buckskin Dr
- 5535 W Windmill Ln
- 5251 W Posse Dr
- Fresco Plan at Robson Ranch Arizona - Tradition
- Avalon Plan at Robson Ranch Arizona - Estate
- Pavona Plan at Robson Ranch Arizona - Premiere
- 4015 N Montezuma Dr Unit B
- 2392 S Lamb Rd
- 3045 W Cornman Rd
- 3940 N Kioha Dr Unit B
- 378 S San Vicente Ln
- 2531 E San Miguel Dr
- 2084 E Velvet Place
- 815 S Silvercreek Ct
- 811 S Silvercreek Ct
- 13021 S Tacna Rd
- 2060 E Velvet Place
- 2052 E Velvet Place
- 2415 E San Miguel Dr
- 2375 E Santa Ynez Dr
- 2002 E Brooklyn Dr
- 691 S Silvercreek Place
- 9105 W Raven Dr
- 2486 E Espada Trail
- 2425 E San Borja Trail
- 207 S La Amador Trail
