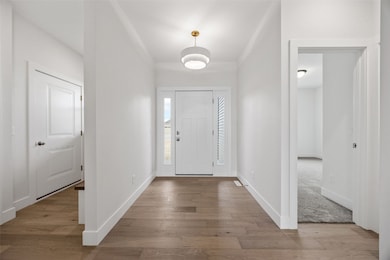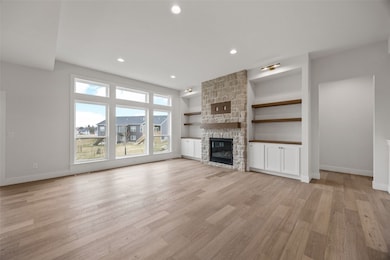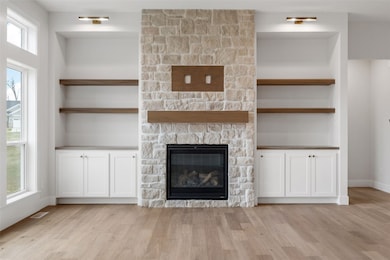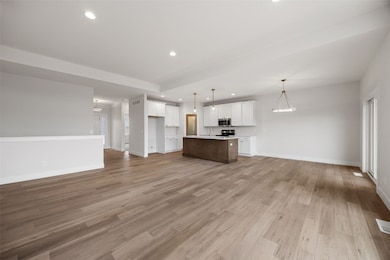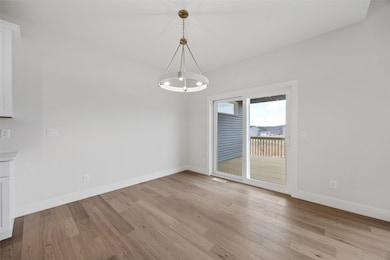5658 Meadow Grass Cir SE Cedar Rapids, IA 52403
Estimated payment $2,974/month
Highlights
- New Construction
- Recreation Room
- 3 Car Attached Garage
- Deck
- Great Room with Fireplace
- Eat-In Kitchen
About This Home
Our best selling "Ashton" design with over 1500 sq. ft. on the main level, covered deck, 3-stall garage, and zero-entry access. The great room will feature tall ceilings, built in gas fireplace with full-stone, and large kitchen with quartz countertops, corner pantry, and soft close cabinetry. The primary will include dual sinks, walk in tiled shower, and large walk in closet. The laundry room is conveniently located on the main level and the basement features an additional bed, bath, and walk out access to the backyard. This site will include full sod, built in irrigation, and a scenic overlook of the prestigious Rosedale Estates community. HOA dues include lawn care, snow removal, contact listing agent for bi-laws, covenants, and HOA due information.
Property Details
Home Type
- Condominium
Est. Annual Taxes
- $1,066
Year Built
- Built in 2025 | New Construction
Lot Details
- Sprinkler System
HOA Fees
- $415 Monthly HOA Fees
Parking
- 3 Car Attached Garage
- Garage Door Opener
Home Design
- Poured Concrete
- Frame Construction
- Vinyl Siding
- Stone
Interior Spaces
- 1-Story Property
- Gas Fireplace
- Great Room with Fireplace
- Combination Kitchen and Dining Room
- Recreation Room
- Basement Fills Entire Space Under The House
Kitchen
- Eat-In Kitchen
- Range
- Dishwasher
- Disposal
Bedrooms and Bathrooms
- 3 Bedrooms
- 3 Full Bathrooms
Laundry
- Laundry Room
- Laundry on main level
Outdoor Features
- Deck
- Patio
Schools
- Erskine Elementary School
- Mckinley Middle School
- Washington High School
Utilities
- Forced Air Heating System
- Heating System Uses Gas
- Gas Water Heater
Listing and Financial Details
- Assessor Parcel Number 15194-02004-00000
Community Details
Overview
- Built by Skogman Homes
Pet Policy
- Pets Allowed
Map
Home Values in the Area
Average Home Value in this Area
Property History
| Date | Event | Price | List to Sale | Price per Sq Ft |
|---|---|---|---|---|
| 09/11/2025 09/11/25 | Price Changed | $470,000 | -3.1% | $195 / Sq Ft |
| 07/29/2025 07/29/25 | Price Changed | $485,000 | -3.0% | $201 / Sq Ft |
| 05/29/2025 05/29/25 | Price Changed | $500,000 | -2.9% | $207 / Sq Ft |
| 01/24/2025 01/24/25 | Price Changed | $515,000 | +2.4% | $213 / Sq Ft |
| 12/21/2024 12/21/24 | For Sale | $503,000 | 0.0% | $208 / Sq Ft |
| 12/20/2024 12/20/24 | Off Market | $503,000 | -- | -- |
| 08/24/2024 08/24/24 | For Sale | $503,000 | -- | $208 / Sq Ft |
Source: Cedar Rapids Area Association of REALTORS®
MLS Number: 2405908
- 5750 Meadow Grass Cir SE
- 5638 Meadow Grass Cir SE
- 819 Tumble Grass Ct SE
- 827 Tumble Grass Ct SE
- 6936 Hackberry Loop
- 6932 Hackberry Loop
- 6849 Pumpkin Patch Blvd
- 6485 Cabbage Patch Place
- 6876 Bottom Land Ln
- 6859 Pumpkin Patch Blvd
- 6934 Hackberry Loop
- 4809 Mcgowan Dr
- 1010 Eastern Dr SE
- 1223 Vernon Hill Blvd
- 1209 Rose St
- Lot 29 Kestrel Heights SE
- Lot 30 Kestrel Heights
- Lot 33 Kestrel Heights
- Lot 35 Kestrel Heights
- Lot 29 Kestrel Heights
- 2251 Pleasantview Dr
- 1200 Meadowview Dr
- 1241 Grand Ave
- 330-340 29th St SE
- 2026 1st Ave NE
- 1953 1st Ave SE
- 1953 1st Ave SE
- 4200 Armar Dr SE
- 255 38th Street Dr SE
- 210 32nd St NE
- 4580 Tama St SE
- 2274 5th Ave
- 810-830 Bridgit Ln SE
- 205 40th Street Dr SE
- 906 10th St SE
- 140 40th Street Dr SE
- 1400 2nd Ave SW
- 1107 7th Ave
- 182 3rd Ave Unit 182
- 1204 7th Ave Unit 201


