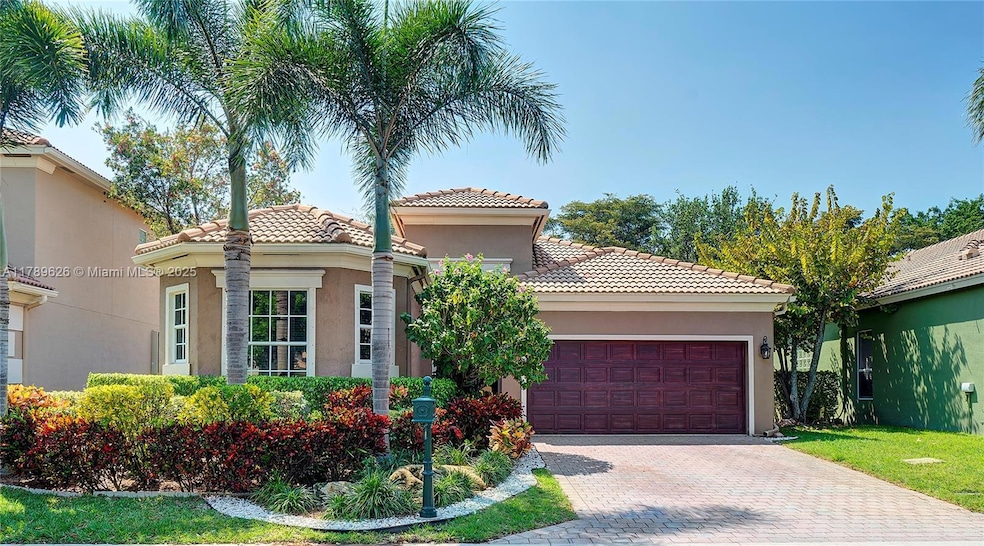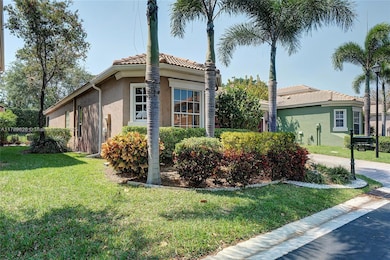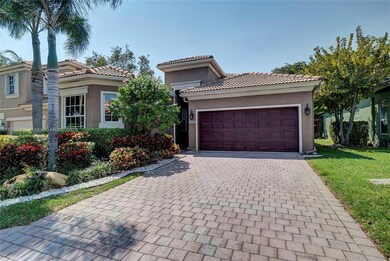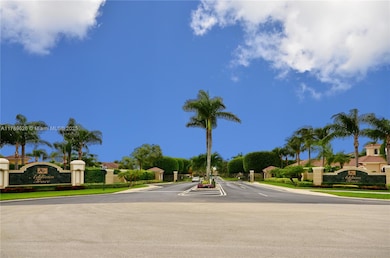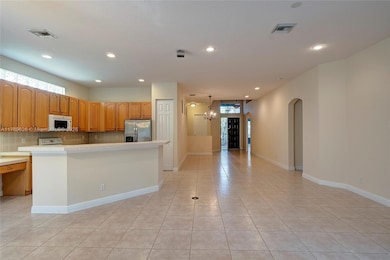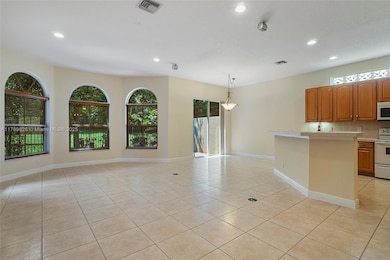5659 Via de La Plata Cir Delray Beach, FL 33484
Polo Club NeighborhoodHighlights
- Fitness Center
- Gated Community
- Wood Flooring
- Spanish River Community High School Rated A+
- Clubhouse
- Garden View
About This Home
Beautiful Private Single-Story Home in Addison Trace – Heart of Delray Beach.Stunning 4-bedroom, 2.5-bathroom home situated on a premium interior lot, this single-story residence offers the perfect blend of privacy and convenience—backing to a lush, private preserve with no rear neighbors.Bright and spacious open floor plan, the home features high ceilings, a desirable split-bedroom layout, and elegant tile and wood flooring throughout. The fourth bedroom serves as a generous-sized den, perfect for a home office, guest room, or flex space.Enjoy the outdoors from your private, fully fenced backyard and covered patio—ideal for entertaining or relaxing in total seclusion.Zoned for top-rated schools. Close to Turnpike, I95 and 10 minutes to downtown Delray and the beach.
Home Details
Home Type
- Single Family
Est. Annual Taxes
- $8,768
Year Built
- Built in 2000
Lot Details
- 5,532 Sq Ft Lot
- West Facing Home
- Fenced
- Property is zoned PUD
Parking
- 2 Car Attached Garage
Home Design
- Tile Roof
Interior Spaces
- 2,238 Sq Ft Home
- 1-Story Property
- Central Vacuum
- Blinds
- Combination Dining and Living Room
- Den
- Garden Views
- Complete Panel Shutters or Awnings
Kitchen
- Breakfast Area or Nook
- Electric Range
- Microwave
- Dishwasher
- Trash Compactor
Flooring
- Wood
- Ceramic Tile
Bedrooms and Bathrooms
- 4 Bedrooms
- Split Bedroom Floorplan
Laundry
- Dryer
- Washer
Outdoor Features
- Patio
Schools
- Omni Middle School
- Spanish River Community High School
Utilities
- Central Heating and Cooling System
- Electric Water Heater
Listing and Financial Details
- Property Available on 5/15/25
- 1 Year With Renewal Option Lease Term
- Assessor Parcel Number 00424626400000180
Community Details
Overview
- No Home Owners Association
- Addison Trace Subdivision
- The community has rules related to no recreational vehicles or boats, no trucks or trailers
Amenities
- Clubhouse
Recreation
- Tennis Courts
- Fitness Center
- Community Pool
Pet Policy
- Breed Restrictions
Security
- Card or Code Access
- Gated Community
Map
Source: MIAMI REALTORS® MLS
MLS Number: A11789626
APN: 00-42-46-26-40-000-0180
- 5665 Via de La Plata Cir
- 563 Capri L
- 5815 Via de La Plata Cir
- 5840 Vintage Oaks Cir
- 5828 Via de La Plata Cir
- 428 Capri I
- 495 Capri K
- 408 Capri I
- 430 Capri I
- 429 Capri I Unit I
- 957 Flanders T
- 461 Capri J
- 393 Capri I
- 865 Flanders S
- 389 Capri I
- 950 Flanders T Unit 9500
- 16181 Merida Ln
- 869 Flanders S Unit 8690
- 478 Capri J
- 480 Capri J
