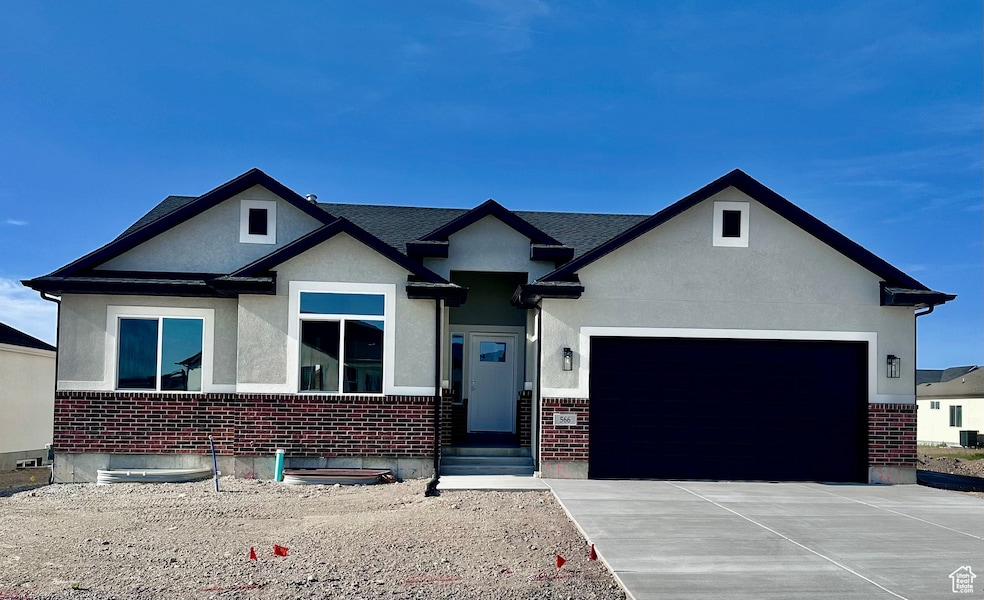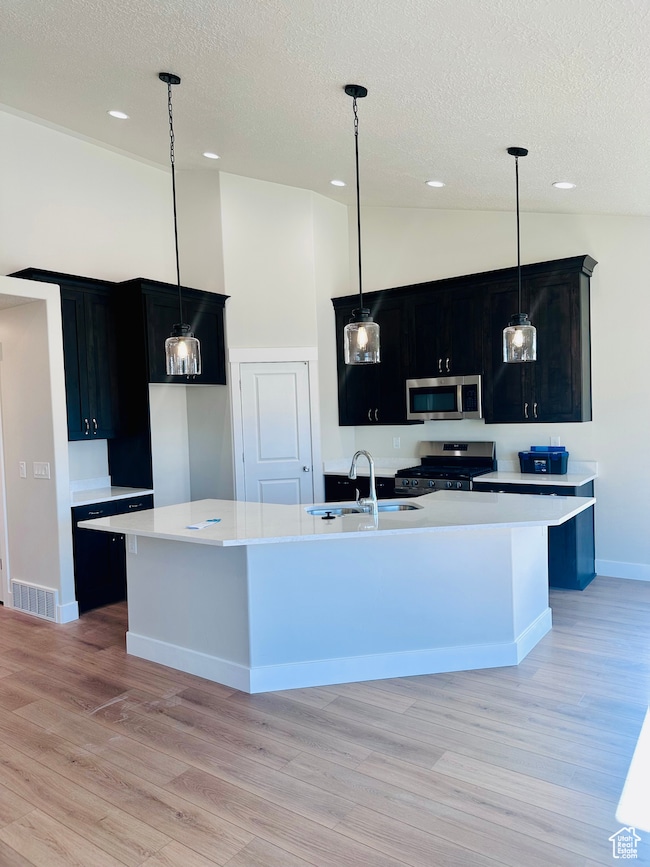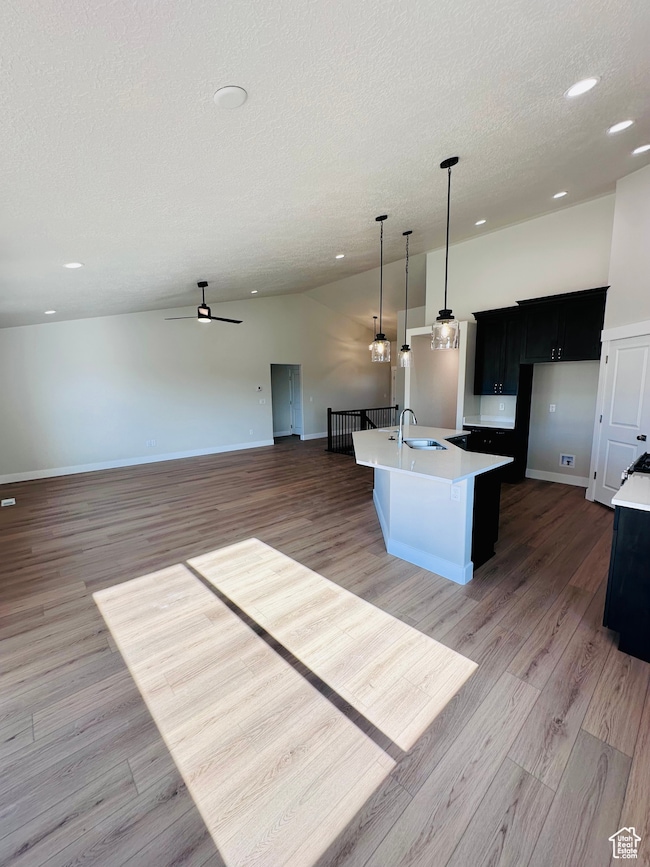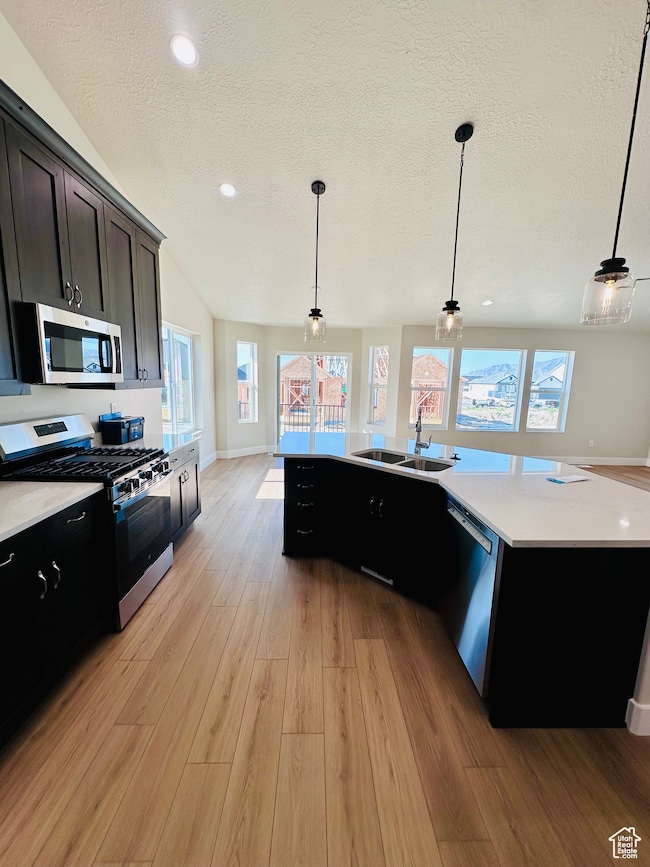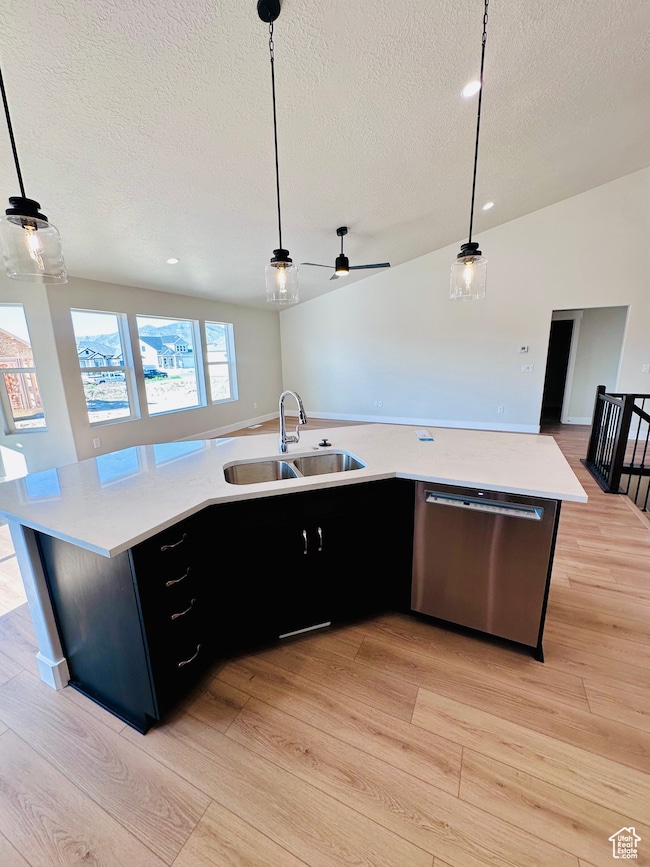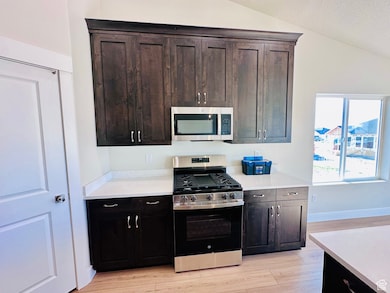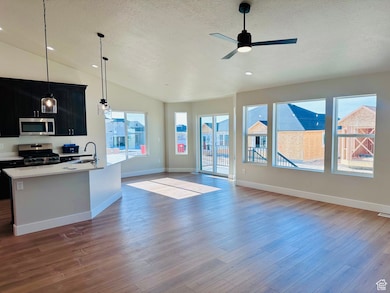
566 1860 N Tooele, UT 84074
Estimated payment $2,992/month
Highlights
- Mountain View
- Rambler Architecture
- No HOA
- Vaulted Ceiling
- Main Floor Primary Bedroom
- 2 Car Attached Garage
About This Home
Beautiful NEWLY FINISHED Perry Home! Plans changed and this wonderful home is now available. This is one of Perry Homes most popular floor plans, the Roosevelt. Love the vaulted ceilings and wide U shaped staircase leading to the basement. This open floor plan gives you plenty of space for kitchen, dining and family room space. The kitchen has stained knotty alder cabinets to 9' with soft close draws and doors and upgraded quartz countertops. LVP flooring throughout the main living area, upgraded tile in bathrooms and laundry, and upgraded carpet in the bedrooms. The unfinished, 9' basement is plumbed for a laundry and kitchen. Square footage figures are provided as a courtesy estimate only and were obtained from builder plans. Buyer is advised to obtain an independent measurement.
Co-Listing Agent
Lisa Neil
Realtypath LLC (Tooele Valley) License #8666686
Home Details
Home Type
- Single Family
Est. Annual Taxes
- $1,325
Year Built
- Built in 2025
Lot Details
- 6,970 Sq Ft Lot
- Sloped Lot
- Property is zoned Single-Family
Parking
- 2 Car Attached Garage
Home Design
- Rambler Architecture
- Brick Exterior Construction
- Stucco
Interior Spaces
- 3,334 Sq Ft Home
- 2-Story Property
- Vaulted Ceiling
- Sliding Doors
- Mountain Views
- Basement Fills Entire Space Under The House
- Electric Dryer Hookup
Kitchen
- Gas Range
- Microwave
- Disposal
Flooring
- Carpet
- Tile
Bedrooms and Bathrooms
- 3 Main Level Bedrooms
- Primary Bedroom on Main
- Walk-In Closet
- 2 Full Bathrooms
- Bathtub With Separate Shower Stall
Schools
- Overlake Elementary School
- Clarke N Johnsen Middle School
- Tooele High School
Utilities
- Forced Air Heating and Cooling System
- Natural Gas Connected
Community Details
- No Home Owners Association
Listing and Financial Details
- Assessor Parcel Number 22-017-0-0351
Map
Home Values in the Area
Average Home Value in this Area
Tax History
| Year | Tax Paid | Tax Assessment Tax Assessment Total Assessment is a certain percentage of the fair market value that is determined by local assessors to be the total taxable value of land and additions on the property. | Land | Improvement |
|---|---|---|---|---|
| 2024 | $1,325 | $101,125 | $101,125 | $0 |
| 2023 | $1,325 | $96,310 | $96,310 | $0 |
| 2022 | $0 | $0 | $0 | $0 |
Property History
| Date | Event | Price | Change | Sq Ft Price |
|---|---|---|---|---|
| 05/12/2025 05/12/25 | For Sale | $515,000 | -- | $154 / Sq Ft |
Similar Homes in Tooele, UT
Source: UtahRealEstate.com
MLS Number: 2084340
APN: 22-017-0-0351
- 528 W 1910 N
- 506 W 1910 N Unit 310
- 491 W 1860 N Unit 342
- 477 W 1860 N Unit 343
- 463 W 1910 N Unit 320
- 455 W 1910 N Unit 319
- 452 W 1910 N Unit 314
- 445 W 1910 N Unit 318
- 437 W 1910 N Unit 317
- 453 W 2030 N Unit 29
- 387 Dimaggio Dr
- 569 W 2030 N
- 1875 N 270 W
- 2196 N 425 W Unit 236
- 1468 N 440 W
- 1191 N 680 W Unit 1
- 300 W 1480 N
- 1882 N 170 W
- 415 W 1410 N Unit 81
- 422 W 1360 N
