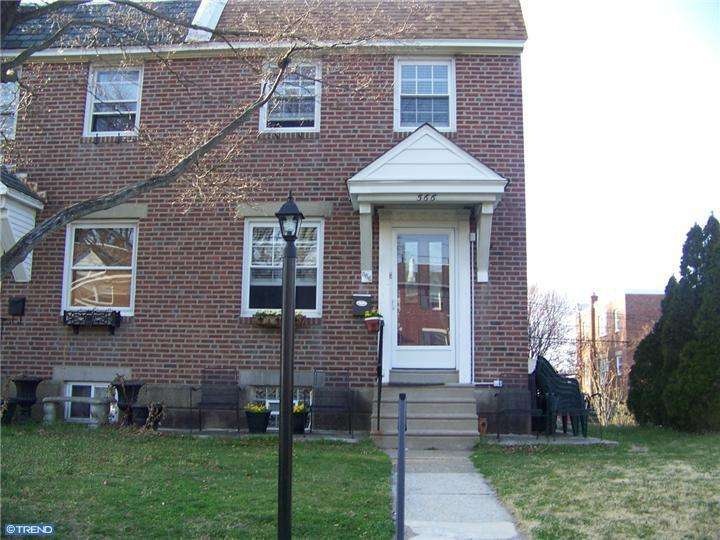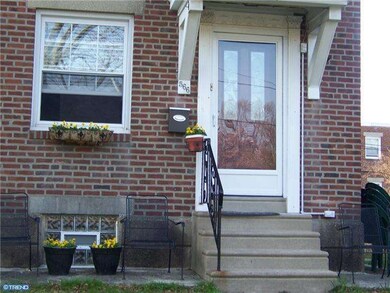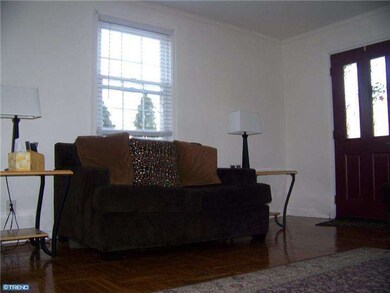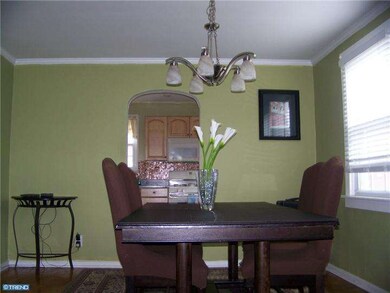
566 Acorn St Philadelphia, PA 19128
Upper Roxborough NeighborhoodHighlights
- Straight Thru Architecture
- 1 Car Attached Garage
- Tile or Brick Flooring
- No HOA
- Living Room
- En-Suite Primary Bedroom
About This Home
As of April 2020Well cared for 3 bedroom brick twin located on a quiet street in the sought after neighborhood of Wissahickon Hills.The kitchen and bathroom have been modernized and the basement is finished.The home has been freshly painted and offers refinished hardwood floors,gas heat and central air conditioning.The attached garage with a newer steel door can be accessed through the finished basement.This home is in close proximity of Fairmount and Gorgas Parks and is in convenient for accessing routes #1 and #76 with shopping and public transportation nearby.Come see this home where pride of ownership is evident!
Townhouse Details
Home Type
- Townhome
Est. Annual Taxes
- $2,423
Year Built
- Built in 1951
Lot Details
- 2,880 Sq Ft Lot
- Lot Dimensions are 32x90
- Property is in good condition
Parking
- 1 Car Attached Garage
- Driveway
- On-Street Parking
Home Design
- Semi-Detached or Twin Home
- Straight Thru Architecture
- Flat Roof Shape
- Brick Exterior Construction
Interior Spaces
- 1,216 Sq Ft Home
- Property has 2 Levels
- Replacement Windows
- Living Room
- Dining Room
Kitchen
- Built-In Range
- Disposal
Flooring
- Wall to Wall Carpet
- Tile or Brick
Bedrooms and Bathrooms
- 3 Bedrooms
- En-Suite Primary Bedroom
- 1 Full Bathroom
Finished Basement
- Partial Basement
- Laundry in Basement
Utilities
- Forced Air Heating and Cooling System
- Heating System Uses Gas
- 100 Amp Service
- Natural Gas Water Heater
- Cable TV Available
Additional Features
- Energy-Efficient Windows
- Exterior Lighting
Community Details
- No Home Owners Association
Listing and Financial Details
- Tax Lot 56
- Assessor Parcel Number 213307900
Ownership History
Purchase Details
Home Financials for this Owner
Home Financials are based on the most recent Mortgage that was taken out on this home.Purchase Details
Home Financials for this Owner
Home Financials are based on the most recent Mortgage that was taken out on this home.Purchase Details
Home Financials for this Owner
Home Financials are based on the most recent Mortgage that was taken out on this home.Purchase Details
Home Financials for this Owner
Home Financials are based on the most recent Mortgage that was taken out on this home.Similar Homes in Philadelphia, PA
Home Values in the Area
Average Home Value in this Area
Purchase History
| Date | Type | Sale Price | Title Company |
|---|---|---|---|
| Deed | $275,000 | H&H Settlement Services Llc | |
| Deed | $210,000 | None Available | |
| Deed | $180,412 | Commonwealth Title | |
| Deed | $134,900 | Lawyers Title Insurance Corp |
Mortgage History
| Date | Status | Loan Amount | Loan Type |
|---|---|---|---|
| Open | $261,250 | New Conventional | |
| Previous Owner | $189,000 | New Conventional | |
| Previous Owner | $153,000 | Stand Alone Second | |
| Previous Owner | $162,370 | Purchase Money Mortgage | |
| Previous Owner | $107,920 | No Value Available |
Property History
| Date | Event | Price | Change | Sq Ft Price |
|---|---|---|---|---|
| 04/30/2020 04/30/20 | Sold | $275,000 | -1.0% | $169 / Sq Ft |
| 03/11/2020 03/11/20 | Pending | -- | -- | -- |
| 03/07/2020 03/07/20 | For Sale | $277,900 | +32.3% | $171 / Sq Ft |
| 07/17/2013 07/17/13 | Sold | $210,000 | -3.2% | $173 / Sq Ft |
| 05/07/2013 05/07/13 | Pending | -- | -- | -- |
| 04/09/2013 04/09/13 | For Sale | $217,000 | -- | $178 / Sq Ft |
Tax History Compared to Growth
Tax History
| Year | Tax Paid | Tax Assessment Tax Assessment Total Assessment is a certain percentage of the fair market value that is determined by local assessors to be the total taxable value of land and additions on the property. | Land | Improvement |
|---|---|---|---|---|
| 2025 | $4,344 | $373,000 | $74,600 | $298,400 |
| 2024 | $4,344 | $373,000 | $74,600 | $298,400 |
| 2023 | $4,344 | $310,300 | $62,060 | $248,240 |
| 2022 | $2,475 | $265,300 | $62,060 | $203,240 |
| 2021 | $3,105 | $0 | $0 | $0 |
| 2020 | $3,105 | $0 | $0 | $0 |
| 2019 | $2,997 | $0 | $0 | $0 |
| 2018 | $2,741 | $0 | $0 | $0 |
| 2017 | $2,741 | $0 | $0 | $0 |
| 2016 | $2,321 | $0 | $0 | $0 |
| 2015 | $2,222 | $0 | $0 | $0 |
| 2014 | -- | $195,800 | $50,400 | $145,400 |
| 2012 | -- | $24,800 | $4,452 | $20,348 |
Agents Affiliated with this Home
-

Seller's Agent in 2020
James Benincasa
Elfant Wissahickon-Chestnut Hill
(213) 233-3434
4 in this area
20 Total Sales
-
C
Buyer's Agent in 2020
Colleen Murphy
Compass RE
(215) 205-4841
3 in this area
5 Total Sales
-
D
Seller's Agent in 2013
Dennis Healey
RE/MAX
(215) 698-2896
7 Total Sales
-

Buyer's Agent in 2013
Lisa Murphy
Compass RE
(610) 322-1502
112 in this area
413 Total Sales
Map
Source: Bright MLS
MLS Number: 1003400394
APN: 213307900
- 553 Fairway Terrace
- 576 Fairway Terrace
- 572 Hermitage St
- 514 Overlook Rd
- 628 Leverington Ave Unit 1
- 6526 Ridge Ave
- 438 1/2 Leverington Ave
- 7002 Valley Ave
- 6901 Valley Ave Unit F1
- 6901 29 Valley Ave Unit H2
- 6901 29 Valley Ave Unit I1
- 429 Lemonte St
- 6100 Henry Ave Unit 7D
- 455 Krams Ave
- 545 Green Ln
- 4531 Mitchell St
- 393 Delmar St
- 327 Fountain St
- 323 Fountain St
- 400 Delmar St






