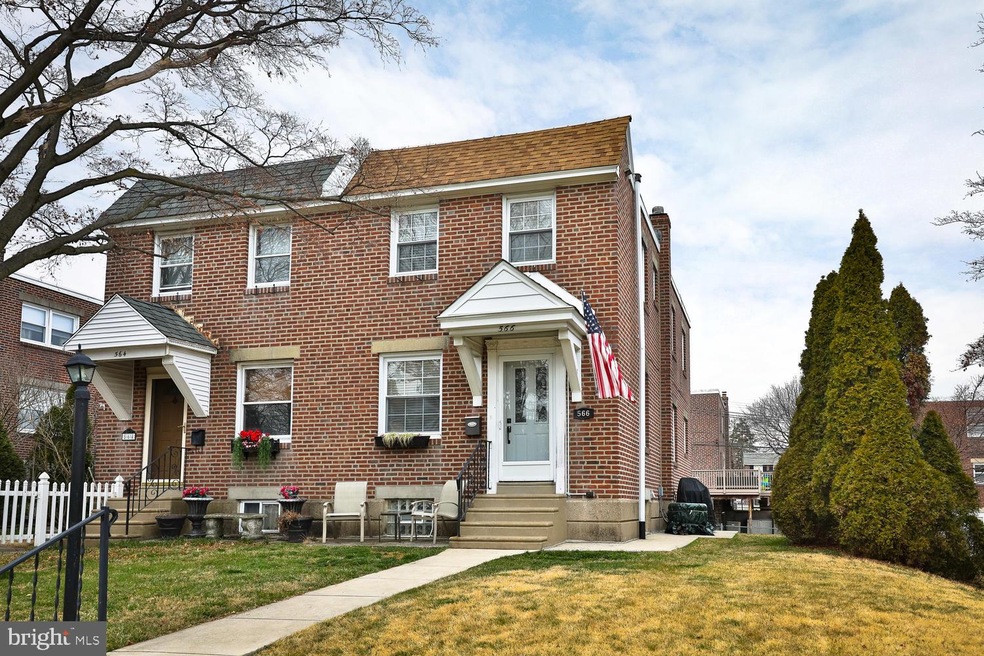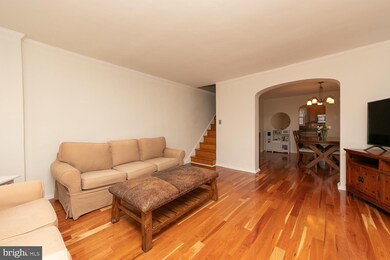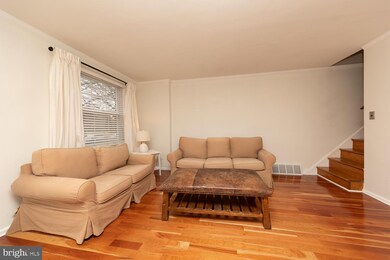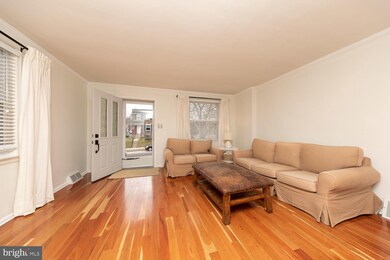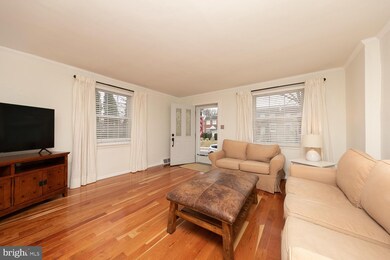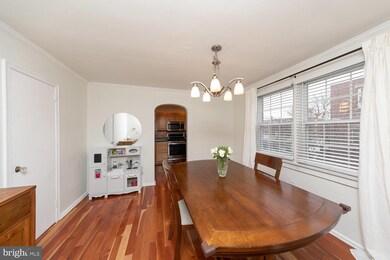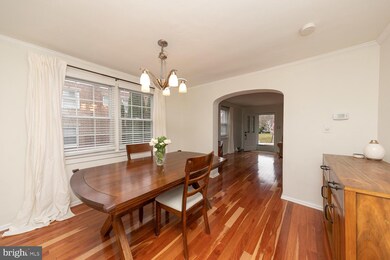
566 Acorn St Philadelphia, PA 19128
Upper Roxborough NeighborhoodHighlights
- Wood Flooring
- 1 Car Attached Garage
- En-Suite Primary Bedroom
- No HOA
- Living Room
- Forced Air Heating and Cooling System
About This Home
As of April 2020Welcome home to this updated twin in sought after Wissahickon Hills. All the work has been done so just unpack your bags and move in. 1st Floor features Living Room-Dining Room and updated Kitchen with newer hardwood on entire 1st level. 2nd floor features 3 bedrooms and fully renovated bath with all new tile work and fixtures... Finished lower level includes Den - powder room - and access to 1-car garage...Other amenities include hardwood floors throughout - Ceiling Fans in all bedrooms - Central Air - Built in garageJust a short distance to Wissahickon Valley ( Forbidden Drive, Gorgas Park, Roxborough Free Library, Septa Bus Stop and local Ridge Ave ShoppingJust 1 mile from Regional Rail Line and easy access to Center City Business District..A must see so schedule your tour before its too late !!
Last Agent to Sell the Property
Elfant Wissahickon-Chestnut Hill Listed on: 03/07/2020

Townhouse Details
Home Type
- Townhome
Est. Annual Taxes
- $3,105
Year Built
- Built in 1950
Lot Details
- 2,880 Sq Ft Lot
- Lot Dimensions are 32.00 x 90.00
- Property is in good condition
Parking
- 1 Car Attached Garage
- Off-Street Parking
Home Design
- Semi-Detached or Twin Home
- Built-Up Roof
- Masonry
Interior Spaces
- Property has 2 Levels
- Brick Wall or Ceiling
- Living Room
- Dining Room
- Wood Flooring
- Finished Basement
Bedrooms and Bathrooms
- 3 Bedrooms
- En-Suite Primary Bedroom
Utilities
- Forced Air Heating and Cooling System
- Cooling System Utilizes Natural Gas
- Public Septic
Community Details
- No Home Owners Association
- Roxborough Subdivision
Listing and Financial Details
- Tax Lot 56
- Assessor Parcel Number 213307900
Ownership History
Purchase Details
Home Financials for this Owner
Home Financials are based on the most recent Mortgage that was taken out on this home.Purchase Details
Home Financials for this Owner
Home Financials are based on the most recent Mortgage that was taken out on this home.Purchase Details
Home Financials for this Owner
Home Financials are based on the most recent Mortgage that was taken out on this home.Purchase Details
Home Financials for this Owner
Home Financials are based on the most recent Mortgage that was taken out on this home.Similar Homes in Philadelphia, PA
Home Values in the Area
Average Home Value in this Area
Purchase History
| Date | Type | Sale Price | Title Company |
|---|---|---|---|
| Deed | $275,000 | H&H Settlement Services Llc | |
| Deed | $210,000 | None Available | |
| Deed | $180,412 | Commonwealth Title | |
| Deed | $134,900 | Lawyers Title Insurance Corp |
Mortgage History
| Date | Status | Loan Amount | Loan Type |
|---|---|---|---|
| Open | $261,250 | New Conventional | |
| Previous Owner | $189,000 | New Conventional | |
| Previous Owner | $153,000 | Stand Alone Second | |
| Previous Owner | $162,370 | Purchase Money Mortgage | |
| Previous Owner | $107,920 | No Value Available |
Property History
| Date | Event | Price | Change | Sq Ft Price |
|---|---|---|---|---|
| 04/30/2020 04/30/20 | Sold | $275,000 | -1.0% | $169 / Sq Ft |
| 03/11/2020 03/11/20 | Pending | -- | -- | -- |
| 03/07/2020 03/07/20 | For Sale | $277,900 | +32.3% | $171 / Sq Ft |
| 07/17/2013 07/17/13 | Sold | $210,000 | -3.2% | $173 / Sq Ft |
| 05/07/2013 05/07/13 | Pending | -- | -- | -- |
| 04/09/2013 04/09/13 | For Sale | $217,000 | -- | $178 / Sq Ft |
Tax History Compared to Growth
Tax History
| Year | Tax Paid | Tax Assessment Tax Assessment Total Assessment is a certain percentage of the fair market value that is determined by local assessors to be the total taxable value of land and additions on the property. | Land | Improvement |
|---|---|---|---|---|
| 2025 | $4,344 | $373,000 | $74,600 | $298,400 |
| 2024 | $4,344 | $373,000 | $74,600 | $298,400 |
| 2023 | $4,344 | $310,300 | $62,060 | $248,240 |
| 2022 | $2,475 | $265,300 | $62,060 | $203,240 |
| 2021 | $3,105 | $0 | $0 | $0 |
| 2020 | $3,105 | $0 | $0 | $0 |
| 2019 | $2,997 | $0 | $0 | $0 |
| 2018 | $2,741 | $0 | $0 | $0 |
| 2017 | $2,741 | $0 | $0 | $0 |
| 2016 | $2,321 | $0 | $0 | $0 |
| 2015 | $2,222 | $0 | $0 | $0 |
| 2014 | -- | $195,800 | $50,400 | $145,400 |
| 2012 | -- | $24,800 | $4,452 | $20,348 |
Agents Affiliated with this Home
-

Seller's Agent in 2020
James Benincasa
Elfant Wissahickon-Chestnut Hill
(213) 233-3434
4 in this area
20 Total Sales
-
C
Buyer's Agent in 2020
Colleen Murphy
Compass RE
(215) 205-4841
3 in this area
5 Total Sales
-
D
Seller's Agent in 2013
Dennis Healey
RE/MAX
(215) 698-2896
7 Total Sales
-

Buyer's Agent in 2013
Lisa Murphy
Compass RE
(610) 322-1502
112 in this area
413 Total Sales
Map
Source: Bright MLS
MLS Number: PAPH881074
APN: 213307900
- 553 Fairway Terrace
- 576 Fairway Terrace
- 572 Hermitage St
- 514 Overlook Rd
- 628 Leverington Ave Unit 1
- 6526 Ridge Ave
- 438 1/2 Leverington Ave
- 7002 Valley Ave
- 6901 Valley Ave Unit F1
- 6901 29 Valley Ave Unit H2
- 6901 29 Valley Ave Unit I1
- 429 Lemonte St
- 6100 Henry Ave Unit 7D
- 455 Krams Ave
- 545 Green Ln
- 4531 Mitchell St
- 393 Delmar St
- 327 Fountain St
- 323 Fountain St
- 400 Delmar St
