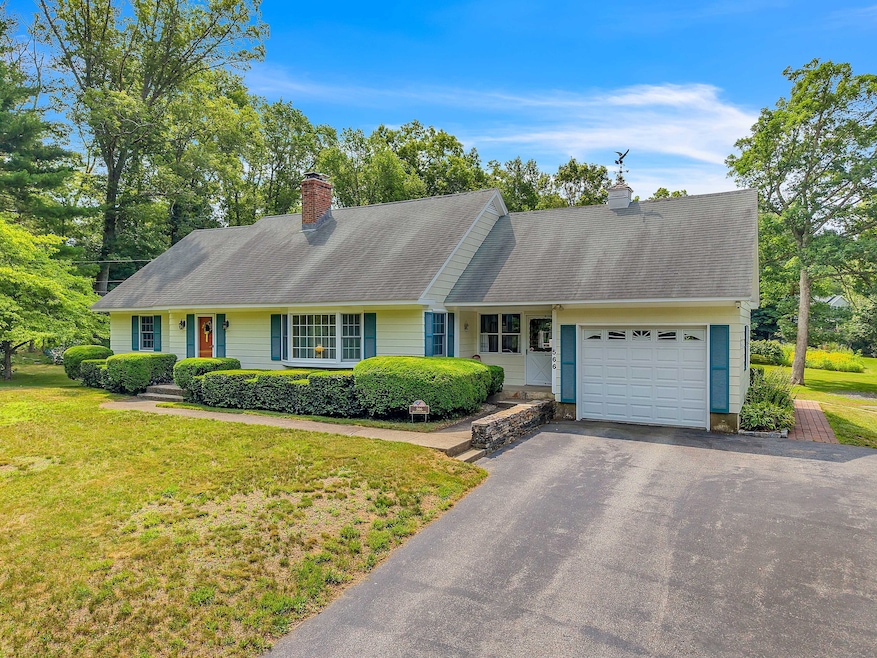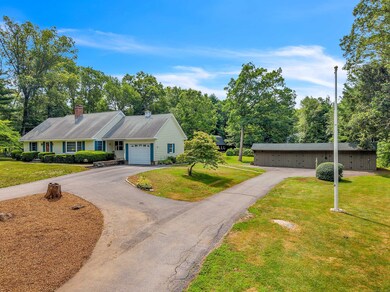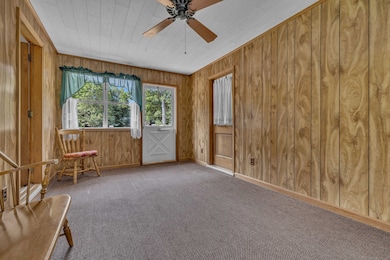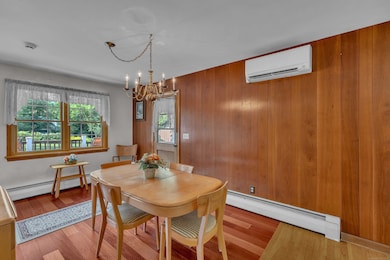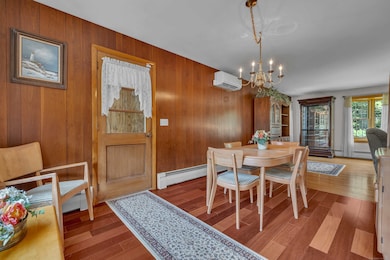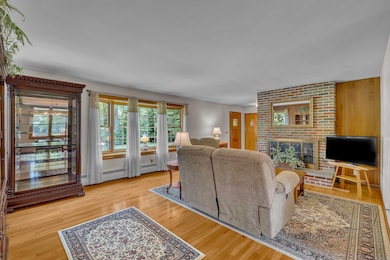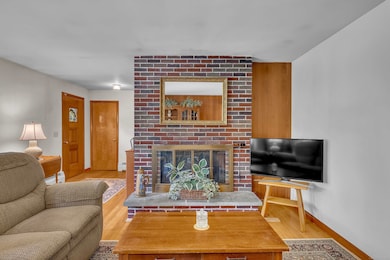
566 Beach Pond Rd Voluntown, CT 06384
Estimated payment $3,453/month
Highlights
- Barn
- Cape Cod Architecture
- Attic
- 1.84 Acre Lot
- Deck
- 1 Fireplace
About This Home
Pride of ownership shows in this exceptional, lovingly maintained ONE-OWNER property. This spacious 3BR 2 Bath home is nestled on 1.84 peaceful acres, only minutes from Beach Pond, Finn Beach and miles of state forest trails. It offers 1800+ sq ft of bright, open living space with hardwoods and amazing storage throughout. Great layout with a large LR with a FP, and a 1st floor BR and Den. Efficient dual furnace runs on either oil or wood, along with 4 additional mini splits for heat/air. Outdoor enthusiasts will love the composite multi-level deck, "Guy-zebo" with cable TV hook-up, ample garden area with grapevines; detached four-car garage, providing plenty of space for vehicles, tools and toys; and the stunning post and beam barn, perfect for a workshop, studio or livestock. Rare combination of space, privacy and funtionality. Agent related to Sellers.
Home Details
Home Type
- Single Family
Est. Annual Taxes
- $4,991
Year Built
- Built in 1962
Lot Details
- 1.84 Acre Lot
- Garden
- Property is zoned VD
Home Design
- Cape Cod Architecture
- Concrete Foundation
- Frame Construction
- Asphalt Shingled Roof
- Wood Siding
- Clap Board Siding
Interior Spaces
- 1,870 Sq Ft Home
- 1 Fireplace
- Sitting Room
- Workshop
- Laundry on lower level
Kitchen
- Oven or Range
- Gas Cooktop
Bedrooms and Bathrooms
- 3 Bedrooms
- 2 Full Bathrooms
Attic
- Storage In Attic
- Unfinished Attic
- Attic or Crawl Hatchway Insulated
Unfinished Basement
- Basement Fills Entire Space Under The House
- Interior Basement Entry
- Crawl Space
Parking
- 5 Car Garage
- Parking Deck
- Automatic Garage Door Opener
Outdoor Features
- Deck
- Exterior Lighting
- Gazebo
- Shed
- Breezeway
Location
- Property is near shops
- Property is near a golf course
Schools
- Voluntown Elementary School
Farming
- Barn
Utilities
- Mini Split Air Conditioners
- Hot Water Heating System
- Heating System Uses Oil
- Heating System Uses Wood
- Private Company Owned Well
- Hot Water Circulator
- Oil Water Heater
- Fuel Tank Located in Basement
- Cable TV Available
Listing and Financial Details
- Assessor Parcel Number 1583279
Map
Home Values in the Area
Average Home Value in this Area
Tax History
| Year | Tax Paid | Tax Assessment Tax Assessment Total Assessment is a certain percentage of the fair market value that is determined by local assessors to be the total taxable value of land and additions on the property. | Land | Improvement |
|---|---|---|---|---|
| 2024 | $4,991 | $170,690 | $38,500 | $132,190 |
| 2023 | $4,740 | $170,690 | $38,500 | $132,190 |
| 2022 | $4,740 | $170,690 | $38,500 | $132,190 |
| 2021 | $4,793 | $170,690 | $38,500 | $132,190 |
| 2020 | $4,722 | $161,660 | $45,360 | $116,300 |
| 2019 | $4,722 | $161,660 | $45,360 | $116,300 |
| 2018 | $4,675 | $161,660 | $45,360 | $116,300 |
| 2017 | $4,536 | $161,660 | $45,360 | $116,300 |
| 2016 | $4,536 | $161,660 | $45,360 | $116,300 |
| 2015 | $3,493 | $161,660 | $45,360 | $116,300 |
| 2014 | $3,920 | $161,660 | $45,360 | $116,300 |
Property History
| Date | Event | Price | Change | Sq Ft Price |
|---|---|---|---|---|
| 07/11/2025 07/11/25 | For Sale | $549,900 | -- | $294 / Sq Ft |
Purchase History
| Date | Type | Sale Price | Title Company |
|---|---|---|---|
| Quit Claim Deed | -- | -- |
Mortgage History
| Date | Status | Loan Amount | Loan Type |
|---|---|---|---|
| Previous Owner | $30,000 | No Value Available |
Similar Homes in the area
Source: SmartMLS
MLS Number: 24100781
APN: VOLU-000030-000010-000566
- 654 Beach Pond Rd
- 19 N Shore Rd
- 47 N Shore Rd
- 372 Beach Pond Rd
- 83 Silas Hill Way
- 82 Pendleton Hill Rd
- 52 Sheldon Rd Unit 54
- 768 Ekonk Hill Rd
- 1832 Glasgo Rd
- 1844 Glasco Rd
- 13 Myrtle Rd
- 51 Walter Dr
- 859 Ekonk Hill Rd
- 298 Canonchet Rd
- 132 Bailey Pond Rd
- 262 L 45 Shetucket Turnpike
- 262 Shetucket Turnpike Unit 80
- 83 Burdick Ln
- 947 Ekonk Hill Rd
- 46 Richardson Hill Rd
- 120 Kenwood Rd
- 389C Wyassup Rd
- 96-122 Pleasant View St
- 89 Preston Rd
- 100 Ashland St
- 114 Mathewson St Unit 116
- 204 Main St
- 10 Gorman St
- 72 Prospect St Unit 76
- 72-76-76 Prospect St
- 45 Main St Unit 45
- 607 Norwich Ave
- 21 S B St Unit 23
- 101 Glen Rock Rd Unit B
- 24 N 5th Ave
- 50 Hunters Ave Unit 52-3
- 50 Hunters Ave Unit 50-2
- 48 Ct-2a Unit A
- 24 Sandy Ln
- 280 Hamilton Ave Unit 2nd FL
