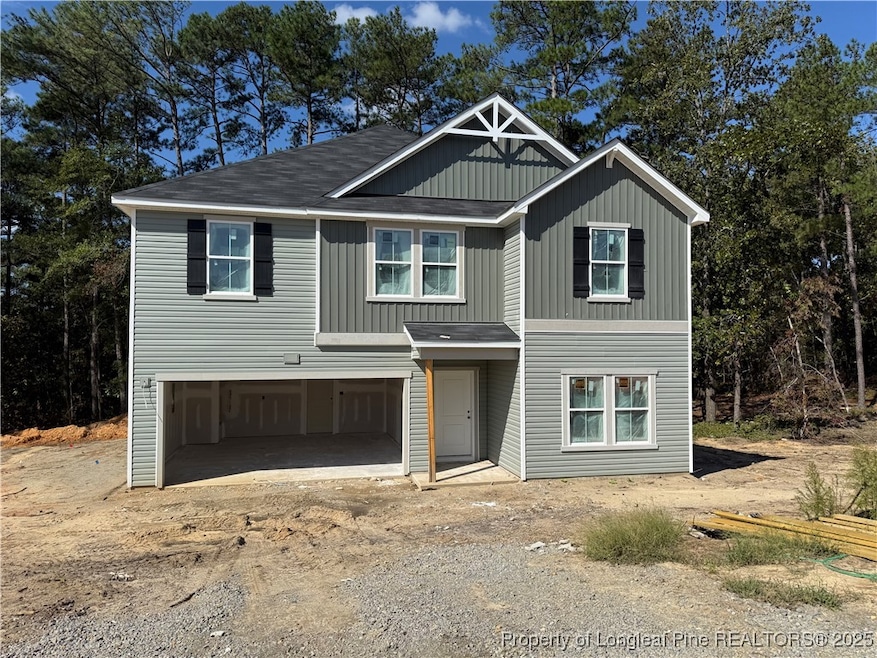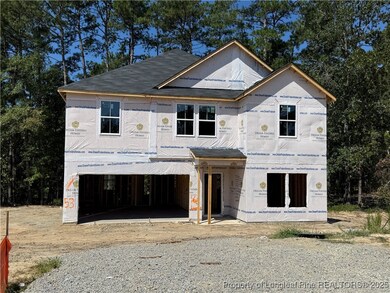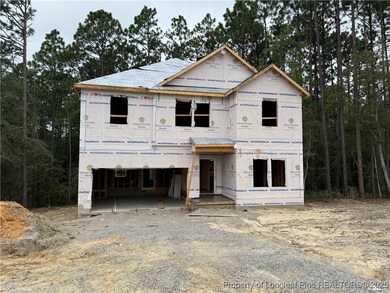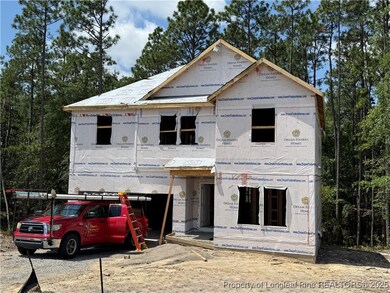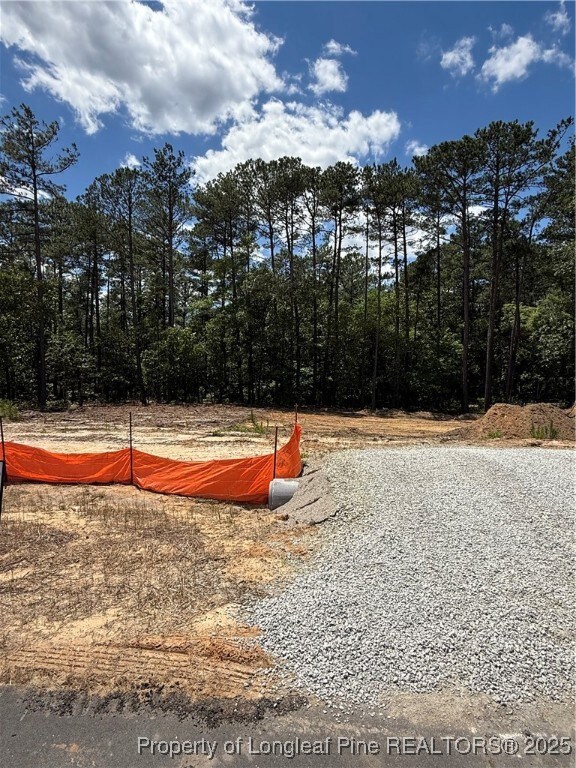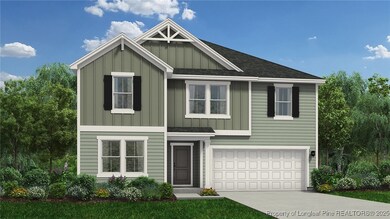566 Blossom Trail Lillington, NC 27546
Estimated payment $2,169/month
Highlights
- New Construction
- Granite Countertops
- 2 Car Attached Garage
- Deck
- Front Porch
- Eat-In Kitchen
About This Home
Welcome to Magnolia Ridge. The Prelude floor plan is a spacious and well-designed home spanning 2,428 square feet across two levels, offering four bedrooms, with one shown as a study, three full baths, and a variety of functional spaces. This layout features separate study areas, perfect for working from home or focused activities, along with a versatile loft on the second floor that can serve as a playroom or media center. The home also includes a convenient 2-car garage, providing ample storage. With its blend of private retreats and open living areas, the Prelude is ideal for those who need both space and versatility in their home.
Listing Agent
COLDWELL BANKER ADVANTAGE #5 (SANFORD) License #227996 Listed on: 05/08/2025

Home Details
Home Type
- Single Family
Year Built
- Built in 2025 | New Construction
Lot Details
- 0.46 Acre Lot
HOA Fees
- $33 Monthly HOA Fees
Parking
- 2 Car Attached Garage
Home Design
- Block Foundation
- Stem Wall Foundation
- Vinyl Siding
Interior Spaces
- 2,428 Sq Ft Home
- 2-Story Property
- Ceiling Fan
- Open Floorplan
Kitchen
- Eat-In Kitchen
- Range
- Microwave
- Dishwasher
- Kitchen Island
- Granite Countertops
Flooring
- Carpet
- Laminate
- Vinyl
Bedrooms and Bathrooms
- 4 Bedrooms
- 3 Full Bathrooms
- Double Vanity
- Bathtub with Shower
- Walk-in Shower
Laundry
- Laundry Room
- Washer and Dryer Hookup
Outdoor Features
- Deck
- Front Porch
Schools
- Harnett - West Harnett Middle School
- Western Harnett High School
Utilities
- Central Air
- Heat Pump System
- Septic Tank
Community Details
- Little & Young Association
- Magnolia Ridge Subdivision
Listing and Financial Details
- Home warranty included in the sale of the property
- Tax Lot 53
- Assessor Parcel Number 9596-46-8676
Map
Home Values in the Area
Average Home Value in this Area
Property History
| Date | Event | Price | List to Sale | Price per Sq Ft |
|---|---|---|---|---|
| 11/17/2025 11/17/25 | Price Changed | $340,100 | -2.3% | $140 / Sq Ft |
| 10/20/2025 10/20/25 | Price Changed | $348,100 | -1.0% | $143 / Sq Ft |
| 10/18/2025 10/18/25 | Price Changed | $351,698 | +1.0% | $145 / Sq Ft |
| 06/23/2025 06/23/25 | For Sale | $348,100 | -- | $143 / Sq Ft |
Source: Longleaf Pine REALTORS®
MLS Number: 743342
- 638 Blossom Trail
- 652 Blossom Trail
- Vantage Plan at Magnolia Ridge
- 622 Blossom Trail
- 623 Blossom Trail
- 536 Blossom Trail
- Embark Plan at Magnolia Ridge
- 699 Blossom Trail
- 508 Blossom Trail
- 669 Blossom Trail
- Prelude Plan at Magnolia Ridge
- 598 Blossom Trail
- 700 Blossom Trail
- 668 Blossom Trail
- 677 Blossom Trail
- 19 Fifty Caliber Dr
- 281 Tower Dr
- 130 Blue Chip Ct
- 100 Dover Ct E
- 830 Northview Dr
- 831 Northview Dr
- 40 Cherry Hill Dr
- 152 Lakeforest Trail
- 95 Heatherwood Dr
- 187 Lakewind Ct
- 208 Wood Run
- 91 Sandalwood Dr
- 24 Nassau Ln
- 82 Stonecliff Ln
- 488 Lakeside Ln Unit ID1055520P
- 57 Spring Water Ct
- 85 Woodshire Dr
- 50 Breezewood Dr
- 289 Greenbay St
- 200 Lattimore Rd
