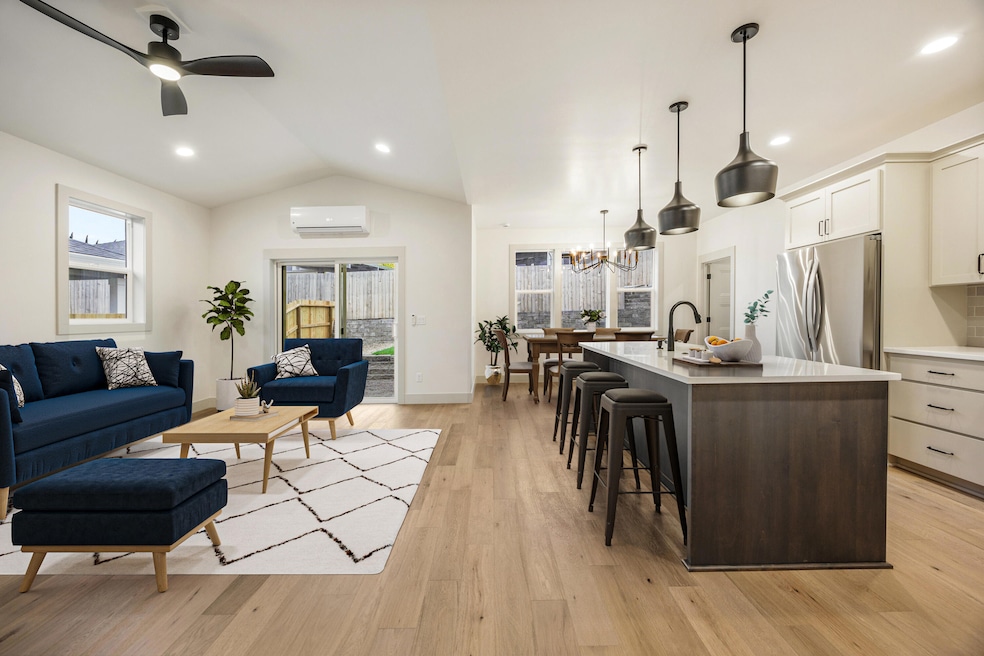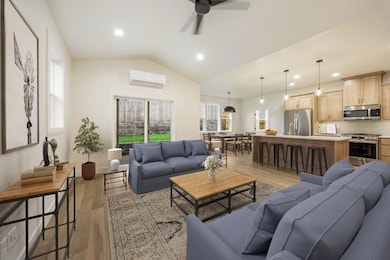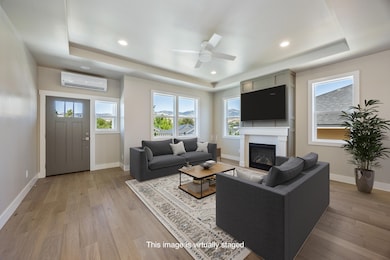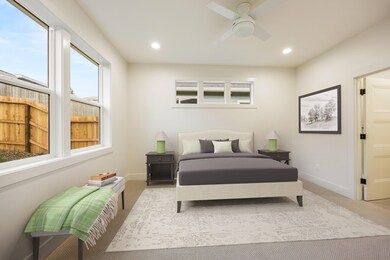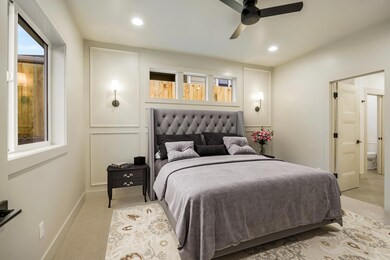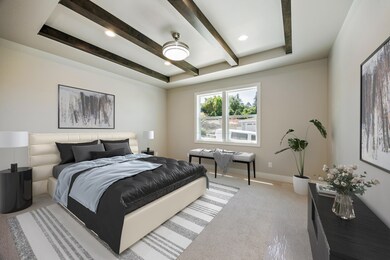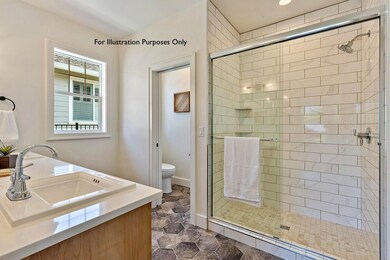566 Coffee Ln Ashland, OR 97520
Quiet Village NeighborhoodEstimated payment $5,458/month
Highlights
- New Construction
- Open Floorplan
- Craftsman Architecture
- Helman Elementary School Rated A-
- Earth Advantage Certified Home
- Mountain View
About This Home
This warm and inviting single level craftsman style new construction home yet to be built will have 3 bedrooms, 2 bathrooms including a luxurious primary bedroom suite, open living area with vaulted ceilings, fireplace, covered front porch and open deck. Built to Earth Advantage Platinum standards the home will be full of light yet energy efficient with ductless heating and cooling, highly rated insulation, solar panels and electric vehicle charger in the 2 car finished garage. The kitchen has a large island, farmhouse sink, walk in pantry, stainless appliances, quartz countertops and custom cabinetry. Flooring in the living areas will be engineered hardwood, with carpet in the bedrooms and tile in bathrooms and laundry room. The fenced yard is equipped with drip irrigation and minimally landscaped, ready for a homeowner. Contact the listing agents to view other Taylored Elements homes.
Listing Agent
Full Circle Real Estate Brokerage Phone: 541-613-7150 License #201233642 Listed on: 05/30/2025
Co-Listing Agent
Full Circle Real Estate Brokerage Phone: 541-613-7150 License #200004147
Home Details
Home Type
- Single Family
Year Built
- New Construction
Lot Details
- 6,534 Sq Ft Lot
- Fenced
- Drip System Landscaping
- Property is zoned R-1-5, R-1-5
HOA Fees
- $75 Monthly HOA Fees
Parking
- 2 Car Attached Garage
- Garage Door Opener
- Shared Driveway
- On-Street Parking
Property Views
- Mountain
- Neighborhood
Home Design
- Craftsman Architecture
- Stem Wall Foundation
- Frame Construction
- Composition Roof
Interior Spaces
- 1,796 Sq Ft Home
- 1-Story Property
- Open Floorplan
- Vaulted Ceiling
- Ceiling Fan
- Gas Fireplace
- Double Pane Windows
- Low Emissivity Windows
- Vinyl Clad Windows
- Great Room
- Living Room with Fireplace
- Laundry Room
Kitchen
- Eat-In Kitchen
- Walk-In Pantry
- Oven
- Range with Range Hood
- Dishwasher
- Kitchen Island
- Farmhouse Sink
- Disposal
Flooring
- Engineered Wood
- Carpet
- Tile
Bedrooms and Bathrooms
- 3 Bedrooms
- Linen Closet
- Walk-In Closet
- 2 Full Bathrooms
- Double Vanity
- Bathtub with Shower
- Bathtub Includes Tile Surround
Home Security
- Carbon Monoxide Detectors
- Fire and Smoke Detector
Eco-Friendly Details
- Earth Advantage Certified Home
- Solar owned by seller
- Drip Irrigation
Outdoor Features
- Deck
- Covered Patio or Porch
Schools
- Ashland Middle School
- Ashland High School
Utilities
- Ductless Heating Or Cooling System
- Heating Available
- Natural Gas Connected
- Water Heater
- Phone Available
- Cable TV Available
Community Details
- Built by Taylored Elements Construction
- On-Site Maintenance
- Maintained Community
- Electric Vehicle Charging Station
Listing and Financial Details
- Assessor Parcel Number 11011244
Map
Home Values in the Area
Average Home Value in this Area
Property History
| Date | Event | Price | List to Sale | Price per Sq Ft |
|---|---|---|---|---|
| 05/30/2025 05/30/25 | For Sale | $859,900 | -- | $479 / Sq Ft |
Source: Oregon Datashare
MLS Number: 220202967
- 364 Randy St
- 662 Vansant St
- 356 Randy St
- 595 Elizabeth Ave
- 242 Grant St
- 230 Grant St
- 563 Rock and 152 Maple St
- 563 Rock St
- 323 Glenn St Unit 6
- 311 Glenn St Unit 3
- 612 Chestnut St
- 370 Glenn St
- 317 Maple St
- 451 N Main St
- 166 Mountain View Dr
- 126 Nursery St
- 527 Chestnut St
- 495 Chestnut St Unit 19
- 495 Chestnut St Unit 6
- 311 Luna Vista St Unit 2
- 675 Siskiyou Blvd
- 826 Walker Ave
- 540 Clay St
- 2234 Siskiyou Blvd
- 2525 Ashland St
- 795 Oak Knoll Dr
- 220 Holiday Ln
- 233 Eva Way
- 100 N Pacific Hwy
- 263 Samuel Lane Loop Rd
- 100 Maple St Unit 102 Maple Street Phoenix
- 933 N Rose St
- 925 Olympic Ave
- 2532 Juanipero Way
- 353 Dalton St
- 1661 S Columbus Ave
- 309 Laurel St
- 121 S Holly St
- 406 W Main St
- 645 Royal Ave
