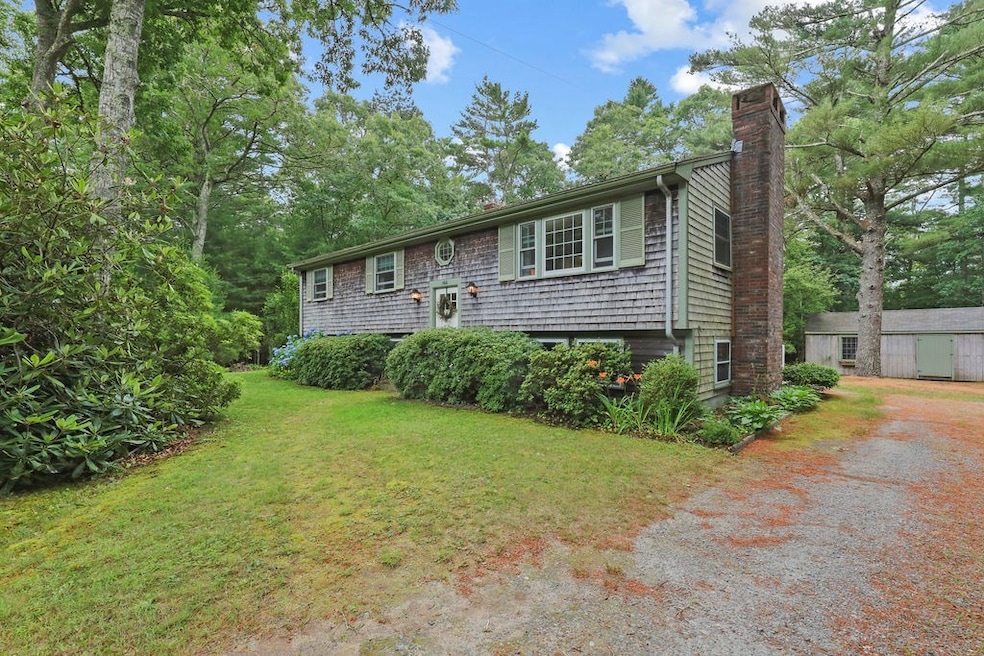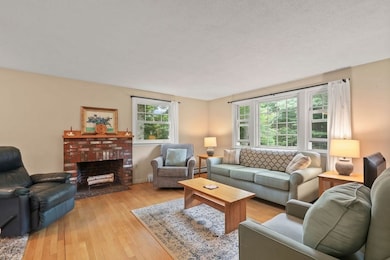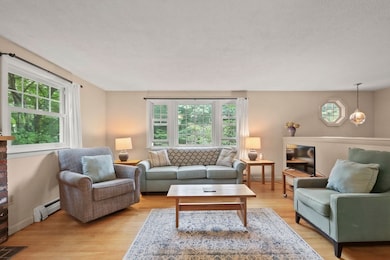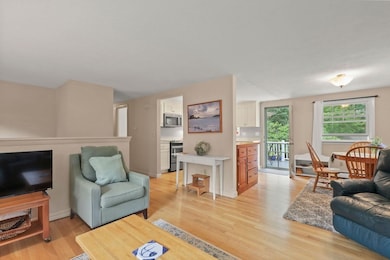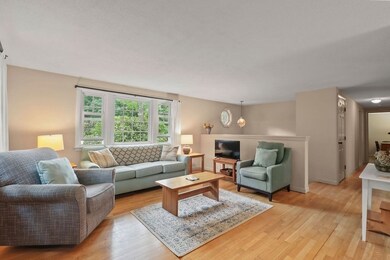
566 County Rd Pocasset, MA 02559
Estimated payment $3,326/month
Highlights
- Marina
- Deck
- Raised Ranch Architecture
- Open Floorplan
- Wooded Lot
- Wood Flooring
About This Home
Welcome to this well loved Cape Cod Raised Ranch where the versatile floorplan integrates beautifully with the outdoor natural environment!! The main floor features the modern, updated kitchen with Corian counters, stainless steel appliances, and under cabinet lights, updated bathrooms, three bedrooms and gorgeous hardwood floors throughout. More upgrades on the first floor include the primary bedroom with private half bath, the full bathroom and the new windows, all updated and expertly maintained! The lower level has direct accessoutside and includes a family room, a home office, a den and a laundry area. There is also plumbing for another bathroom and a large unfinished workshop/storage area. Perfect for the handyman or hobbyist! Listen to the whispering pines and chirping birds as as you sit on your back deck. Take a walk in the woods on trails across the street or close to beaches, the village of Pocasset and marina. This home awaits the new owners after nearly 50 years!!
Home Details
Home Type
- Single Family
Est. Annual Taxes
- $3,461
Year Built
- Built in 1973 | Remodeled
Lot Details
- 0.73 Acre Lot
- Near Conservation Area
- Level Lot
- Wooded Lot
- Property is zoned R40
Home Design
- Raised Ranch Architecture
- Frame Construction
- Blown Fiberglass Insulation
- Shingle Roof
- Concrete Perimeter Foundation
Interior Spaces
- Open Floorplan
- Insulated Windows
- Picture Window
- Insulated Doors
- Living Room with Fireplace
- Home Office
Kitchen
- Range
- Microwave
- Dishwasher
Flooring
- Wood
- Carpet
- Ceramic Tile
Bedrooms and Bathrooms
- 3 Bedrooms
- Primary Bedroom on Main
Laundry
- Dryer
- Washer
Partially Finished Basement
- Walk-Out Basement
- Basement Fills Entire Space Under The House
- Interior and Exterior Basement Entry
- Block Basement Construction
- Laundry in Basement
Parking
- 6 Car Parking Spaces
- Off-Street Parking
Utilities
- No Cooling
- 1 Heating Zone
- Heating System Uses Natural Gas
- Baseboard Heating
- 110 Volts
- Tankless Water Heater
- Gas Water Heater
- Sewer Inspection Required for Sale
Additional Features
- Deck
- Property is near schools
Listing and Financial Details
- Assessor Parcel Number M:34.0 P:74,2187173
Community Details
Overview
- No Home Owners Association
Recreation
- Marina
- Jogging Path
Map
Home Values in the Area
Average Home Value in this Area
Tax History
| Year | Tax Paid | Tax Assessment Tax Assessment Total Assessment is a certain percentage of the fair market value that is determined by local assessors to be the total taxable value of land and additions on the property. | Land | Improvement |
|---|---|---|---|---|
| 2025 | $3,461 | $443,100 | $192,400 | $250,700 |
| 2024 | $3,466 | $432,200 | $193,400 | $238,800 |
| 2023 | $3,373 | $382,900 | $171,200 | $211,700 |
| 2022 | $3,229 | $320,000 | $151,500 | $168,500 |
| 2021 | $3,139 | $291,500 | $137,900 | $153,600 |
| 2020 | $3,045 | $283,500 | $136,500 | $147,000 |
| 2019 | $2,896 | $275,500 | $136,500 | $139,000 |
| 2018 | $2,688 | $255,000 | $116,400 | $138,600 |
| 2017 | $2,602 | $252,600 | $115,300 | $137,300 |
| 2016 | $2,450 | $241,100 | $108,500 | $132,600 |
| 2015 | $2,428 | $241,100 | $108,500 | $132,600 |
Property History
| Date | Event | Price | Change | Sq Ft Price |
|---|---|---|---|---|
| 07/13/2025 07/13/25 | Pending | -- | -- | -- |
| 07/07/2025 07/07/25 | For Sale | $549,000 | -- | $351 / Sq Ft |
Mortgage History
| Date | Status | Loan Amount | Loan Type |
|---|---|---|---|
| Closed | $80,000 | No Value Available |
Similar Homes in the area
Source: MLS Property Information Network (MLS PIN)
MLS Number: 73401080
APN: BOUR-000340-000000-000074
