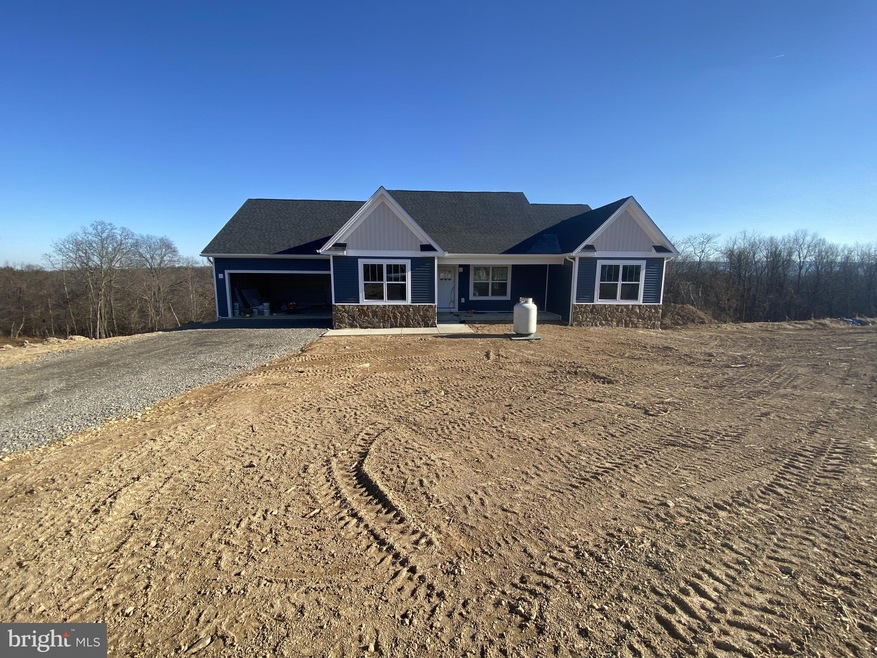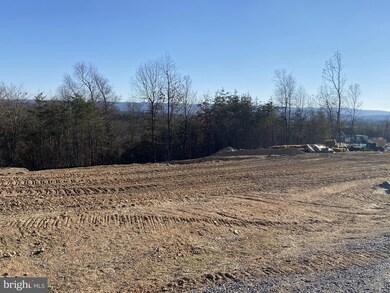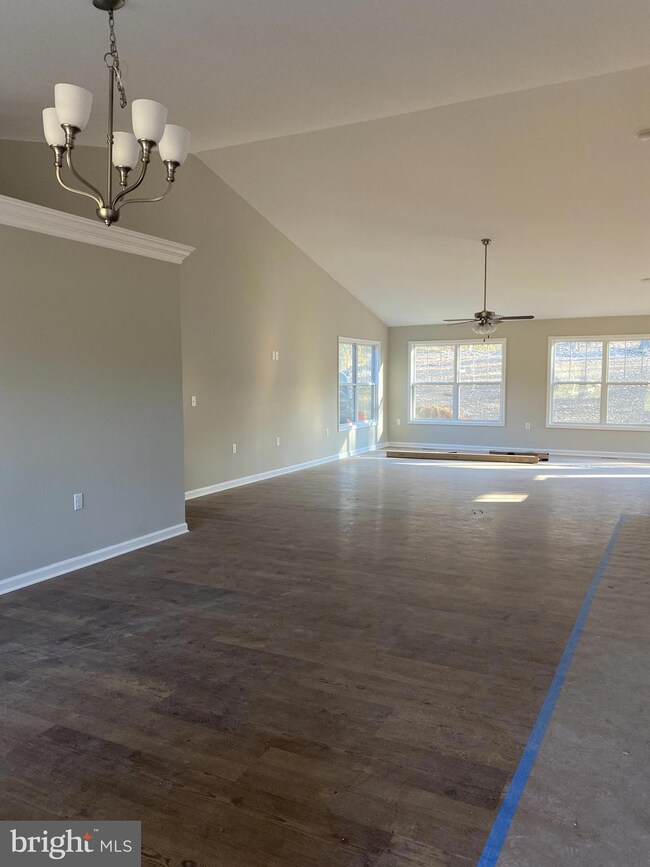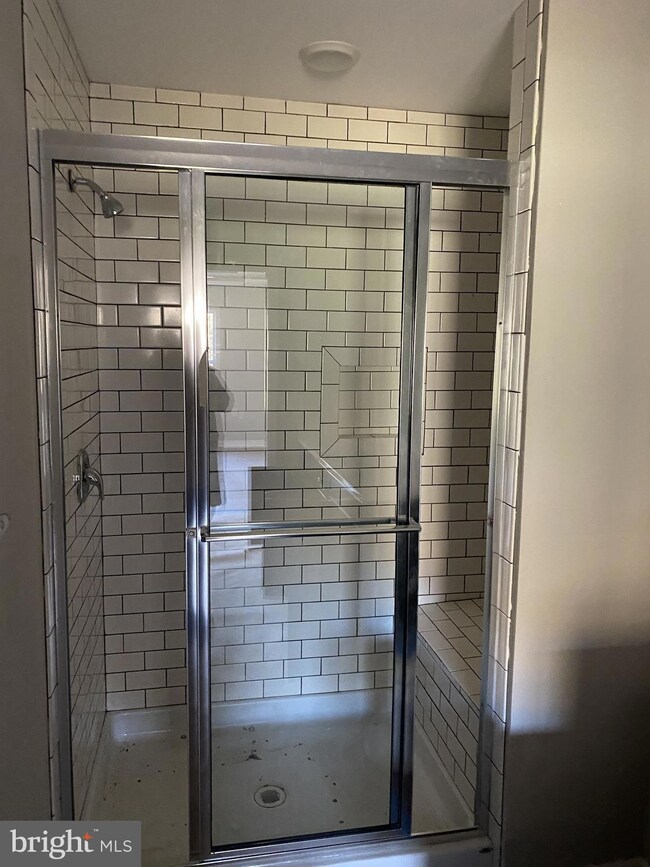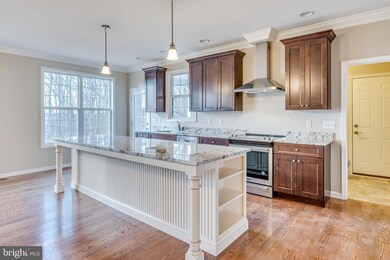
566 Escape Ct Cherry Run, WV 25427
Highlights
- New Construction
- 2.4 Acre Lot
- Craftsman Architecture
- View of Trees or Woods
- Open Floorplan
- Wooded Lot
About This Home
As of December 2022COMMUNITY CLOSE OUT- FINAL TWO LOTS!-SPECTACULAR MOUNTAIN VIEWS! Large Arts & Crafts rancher 4 bedroom 2 bath / 2 car garage with real stone water table on front on 2 Beautiful wooded Acres - in private 29 lot Estate Community - One level living with spacious open floor plan. Hardwood luxury vinyl plank floors - carpet in bedrooms - white shaker kitchen with granite tops and over-sized island 3 x 10 , farm sink, tray ceiling in master , 3 x5 shower with tile walls alcove and glass bypass doors, 2 piece crown molding, large separate laundry room, custom 2 tone paint, BUILDER PAID TRANSFER TAX with the use of Builders preferred lender... a must SEE - ready for 150-180 delivery! LOW RESTRICTIONS- HOA PERMITS TAGGED APPROVED RV'S & UP TP 6 CHICKENS IN APPROVED REAR COOP! All tours & sales thru main office. All pics are from previously built homes of the same model type
Last Agent to Sell the Property
Young & Associates License #WVB190300575 Listed on: 02/26/2022
Home Details
Home Type
- Single Family
Year Built
- Built in 2022 | New Construction
Lot Details
- 2.4 Acre Lot
- Wooded Lot
- Backs to Trees or Woods
- Property is in excellent condition
- Property is zoned RESD
HOA Fees
- $29 Monthly HOA Fees
Parking
- 2 Car Attached Garage
- Front Facing Garage
- Garage Door Opener
- Driveway
Property Views
- Woods
- Mountain
Home Design
- Craftsman Architecture
- Rambler Architecture
- Slab Foundation
- Architectural Shingle Roof
- Shake Siding
- Stone Siding
- Vinyl Siding
- Concrete Perimeter Foundation
Interior Spaces
- Property has 2 Levels
- Open Floorplan
- Tray Ceiling
- Cathedral Ceiling
- Ceiling Fan
- Recessed Lighting
Kitchen
- Electric Oven or Range
- Stove
- Microwave
- Dishwasher
- Kitchen Island
- Disposal
Flooring
- Partially Carpeted
- Luxury Vinyl Plank Tile
Bedrooms and Bathrooms
- 4 Main Level Bedrooms
- Walk-In Closet
- 2 Full Bathrooms
- Walk-in Shower
Laundry
- Laundry on main level
- Washer and Dryer Hookup
Unfinished Basement
- Walk-Out Basement
- Connecting Stairway
- Interior and Exterior Basement Entry
- Rough-In Basement Bathroom
- Basement with some natural light
Schools
- Hedgesville High School
Utilities
- Central Air
- Heat Pump System
- Well
- Electric Water Heater
- Septic Equal To The Number Of Bedrooms
Additional Features
- More Than Two Accessible Exits
- Energy-Efficient Appliances
- Porch
Community Details
- Built by BEST BUILDERS
- Chestnut Hill Estates Subdivision, Janesa Floorplan
Listing and Financial Details
- Home warranty included in the sale of the property
Similar Home in Cherry Run, WV
Home Values in the Area
Average Home Value in this Area
Property History
| Date | Event | Price | Change | Sq Ft Price |
|---|---|---|---|---|
| 07/09/2025 07/09/25 | For Sale | $535,000 | +28.7% | $243 / Sq Ft |
| 12/02/2022 12/02/22 | Sold | $415,850 | 0.0% | $188 / Sq Ft |
| 03/09/2022 03/09/22 | Pending | -- | -- | -- |
| 03/08/2022 03/08/22 | Price Changed | $415,850 | +1.4% | $188 / Sq Ft |
| 02/26/2022 02/26/22 | For Sale | $410,000 | -- | $186 / Sq Ft |
Tax History Compared to Growth
Agents Affiliated with this Home
-
Leah Marabella

Seller's Agent in 2025
Leah Marabella
Realty ONE Group Old Towne
(540) 539-3696
52 Total Sales
-
Samantha Young

Seller's Agent in 2022
Samantha Young
Young & Associates
(304) 500-7500
48 in this area
184 Total Sales
-
Kimberly Winters

Buyer's Agent in 2022
Kimberly Winters
Century 21 Modern Realty Results
(301) 305-3554
14 in this area
80 Total Sales
Map
Source: Bright MLS
MLS Number: WVBE2007306
- 15 E Ganotown Rd
- 595 E Ganotown Rd
- Lot A Sawmill Rd
- 0 E Ganotown Rd
- 1041 Puffenburger Ln
- 128 Annandale Dr
- 0 Vulpine Dr Unit WVBE2039608
- 20 Hallows Way
- 5111 Apple Harvest Dr
- 746 Puffenburger Ln
- Lot 25 Vixen Ln
- 28 Myrtle Dr
- 4054 Apple Harvest Dr
- 384 Nancy Jack Rd
- 228 Atwood Dr
- LOT 62 Cressida Dr
- 429 Thurman Dr
- 0 Apple Harvest Dr
- 2 Buck Hill Rd
- 0 Glenwood Ln
