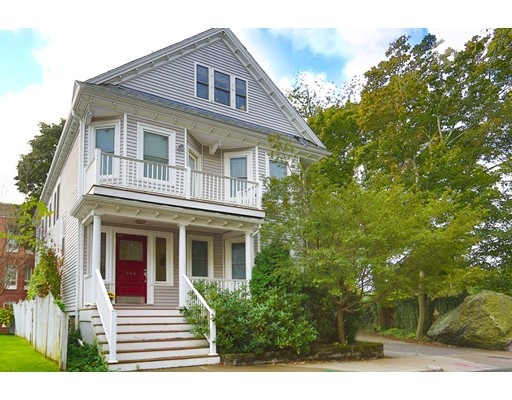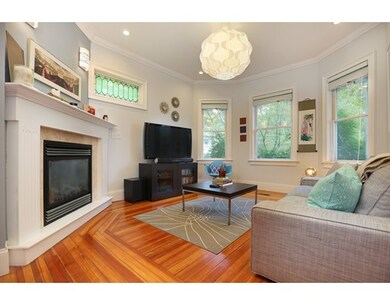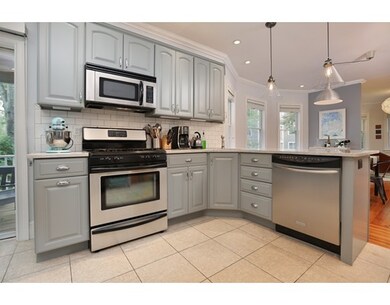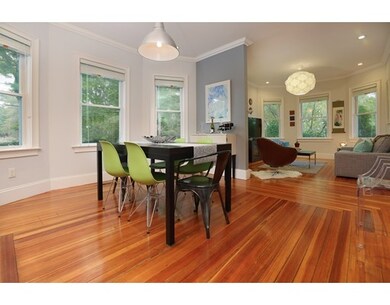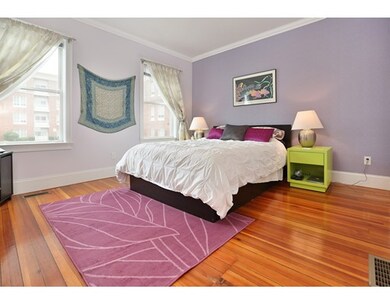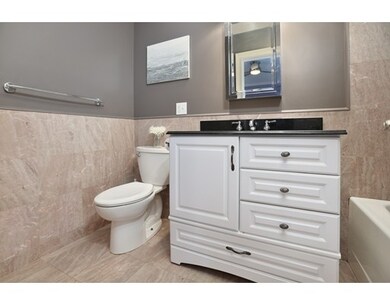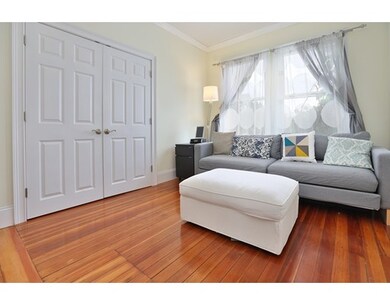
566 Heath St Unit 1 Chestnut Hill, MA 02467
Chestnut Hill NeighborhoodAbout This Home
As of November 2023Bright and Spacious recently updated 2 bedroom 2 full bath condo in prime Chestnut Hill/Brookline location! This home features an open floor plan, hardwood floors, recessed lighting, gas fireplace, central air, in-unit laundry, two tandem deeded parking spaces and additional basement storage. The recently updated kitchen has a modern design featuring Quartz counter-tops and SS appliances subway tile back-splash and new cabinets. The large master suite features his and her closets and private bathroom. Second bedroom features a large closet and plenty of space for a king bed and more! Added bonus of a den that would be great as a home office! This is a great condo in an amazing location! Walk to the Chestnut Hill "T" stop, "The Street", Star Market, Wegmans, coffee shops, restaurants, the super lux, local golf courses and much more!
Last Agent to Sell the Property
Zachary Machin
eXp Realty Listed on: 10/05/2016

Property Details
Home Type
Condominium
Est. Annual Taxes
$8,766
Year Built
1840
Lot Details
0
Listing Details
- Unit Level: 1
- Unit Placement: Street, Front
- Property Type: Condominium/Co-Op
- Lead Paint: Unknown
- Special Features: None
- Property Sub Type: Condos
- Year Built: 1840
Interior Features
- Appliances: Range, Dishwasher, Disposal, Microwave, Refrigerator, Freezer, Washer, Dryer
- Fireplaces: 1
- Has Basement: No
- Fireplaces: 1
- Number of Rooms: 5
- Amenities: Public Transportation, Shopping, Park, Walk/Jog Trails, Golf Course, T-Station
- Energy: Insulated Windows, Prog. Thermostat
- Flooring: Wood
- Interior Amenities: Cable Available, Intercom, Finish - Sheetrock, French Doors, Other (See Remarks)
- Bedroom 2: First Floor
- Bathroom #1: First Floor
- Bathroom #2: First Floor
- Kitchen: First Floor
- Laundry Room: First Floor
- Living Room: First Floor
- Master Bedroom: First Floor
- Master Bedroom Description: Bathroom - Full, Ceiling Fan(s), Closet, Flooring - Hardwood
- Dining Room: First Floor
- Family Room: First Floor
- No Living Levels: 1
Exterior Features
- Roof: Asphalt/Fiberglass Shingles
- Exterior: Vinyl
- Exterior Unit Features: Deck
Garage/Parking
- Parking: Off-Street, Tandem, Paved Driveway
- Parking Spaces: 2
Utilities
- Cooling: Central Air, ENERGY STAR
- Heating: Forced Air, Gas
- Cooling Zones: 1
- Hot Water: Natural Gas
- Utility Connections: for Gas Range, for Gas Oven
- Sewer: City/Town Sewer
- Water: City/Town Water
Condo/Co-op/Association
- Association Fee Includes: Sewer, Master Insurance, Snow Removal, Refuse Removal
- Management: Owner Association
- Pets Allowed: Yes
- No Units: 3
- Optional Fee Includes: Master Insurance
- Unit Building: 1
Fee Information
- Fee Interval: Monthly
Schools
- Elementary School: Baker-Heath
- Middle School: Baker-Heath
- High School: Brookline High
Lot Info
- Assessor Parcel Number: B:429 L:0001 S:0001
- Zoning: M10
Ownership History
Purchase Details
Home Financials for this Owner
Home Financials are based on the most recent Mortgage that was taken out on this home.Purchase Details
Home Financials for this Owner
Home Financials are based on the most recent Mortgage that was taken out on this home.Similar Homes in the area
Home Values in the Area
Average Home Value in this Area
Purchase History
| Date | Type | Sale Price | Title Company |
|---|---|---|---|
| Condominium Deed | $750,000 | -- | |
| Deed | $485,000 | -- |
Mortgage History
| Date | Status | Loan Amount | Loan Type |
|---|---|---|---|
| Open | $675,000 | New Conventional | |
| Previous Owner | $562,500 | New Conventional | |
| Previous Owner | $404,000 | New Conventional | |
| Previous Owner | $417,000 | Purchase Money Mortgage |
Property History
| Date | Event | Price | Change | Sq Ft Price |
|---|---|---|---|---|
| 11/03/2023 11/03/23 | Sold | $830,000 | -2.4% | $694 / Sq Ft |
| 10/17/2023 10/17/23 | Pending | -- | -- | -- |
| 10/10/2023 10/10/23 | Price Changed | $850,000 | -5.6% | $711 / Sq Ft |
| 09/20/2023 09/20/23 | For Sale | $900,000 | +44.0% | $753 / Sq Ft |
| 01/03/2017 01/03/17 | Sold | $625,000 | 0.0% | $521 / Sq Ft |
| 10/12/2016 10/12/16 | Pending | -- | -- | -- |
| 10/05/2016 10/05/16 | For Sale | $624,999 | +23.8% | $521 / Sq Ft |
| 06/17/2013 06/17/13 | Sold | $505,000 | -2.7% | $388 / Sq Ft |
| 04/25/2013 04/25/13 | Pending | -- | -- | -- |
| 04/02/2013 04/02/13 | For Sale | $519,000 | -- | $399 / Sq Ft |
Tax History Compared to Growth
Tax History
| Year | Tax Paid | Tax Assessment Tax Assessment Total Assessment is a certain percentage of the fair market value that is determined by local assessors to be the total taxable value of land and additions on the property. | Land | Improvement |
|---|---|---|---|---|
| 2025 | $8,766 | $888,100 | $0 | $888,100 |
| 2024 | $8,507 | $870,700 | $0 | $870,700 |
| 2023 | $7,919 | $794,300 | $0 | $794,300 |
| 2022 | $7,859 | $771,200 | $0 | $771,200 |
| 2021 | $7,483 | $763,600 | $0 | $763,600 |
| 2020 | $7,145 | $756,100 | $0 | $756,100 |
| 2019 | $6,746 | $720,000 | $0 | $720,000 |
| 2018 | $6,488 | $685,800 | $0 | $685,800 |
| 2017 | $6,273 | $634,900 | $0 | $634,900 |
| 2016 | $6,014 | $577,200 | $0 | $577,200 |
| 2015 | $5,605 | $524,800 | $0 | $524,800 |
| 2014 | $5,633 | $494,600 | $0 | $494,600 |
Agents Affiliated with this Home
-
The Gillach Group
T
Seller's Agent in 2023
The Gillach Group
William Raveis R. E. & Home Services
(914) 260-0980
4 in this area
226 Total Sales
-
Rambaud & Guardi Real Estate Team
R
Buyer's Agent in 2023
Rambaud & Guardi Real Estate Team
Compass
(617) 276-2512
1 in this area
111 Total Sales
-
Z
Seller's Agent in 2017
Zachary Machin
eXp Realty
-
Ben Resnicow

Buyer's Agent in 2017
Ben Resnicow
Commonwealth Standard Realty Advisors
(617) 286-6855
1 in this area
159 Total Sales
-
C
Seller's Agent in 2013
Cheryl Steverman
Coldwell Banker Realty - Brookline
-
Kama Cicero

Buyer's Agent in 2013
Kama Cicero
Washington Square Residential
(617) 365-5362
1 in this area
9 Total Sales
Map
Source: MLS Property Information Network (MLS PIN)
MLS Number: 72077351
APN: BROO-000429-000001-000001
- 629 Hammond St Unit E205
- 34 Sheafe St Unit 1
- 682 Hammond St
- 460 Heath St
- 476 Heath St
- 35 Jefferson Rd
- 15 Glenland Rd
- 1014 Boylston St
- 321 Hammond Pond Pkwy Unit 103
- 321 Hammond Pond Pkwy Unit 301
- 2 Hammond Pond Pkwy Unit 402
- 2 Hammond Pond Pkwy Unit 203
- 27 Suffolk Rd
- 10 Hammond Pond Pkwy Unit 307
- 20 Hammond Pond Pkwy Unit 602
- 809-811 Heath St Unit 811
- 800 Heath St Unit 800
- 811 Heath St
- 24 Essex Rd
- 120 Cabot St
