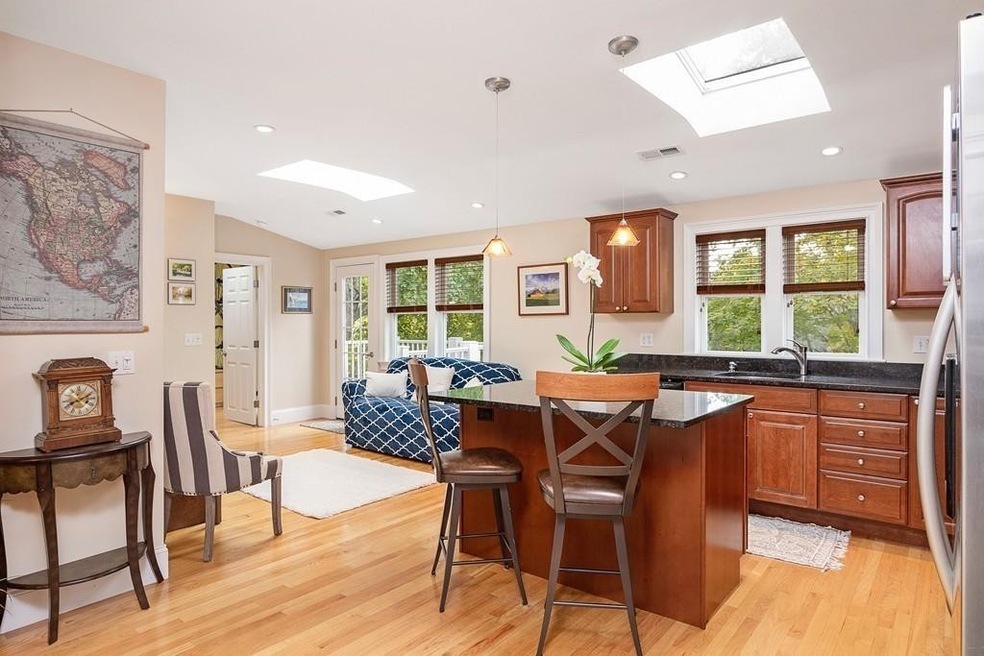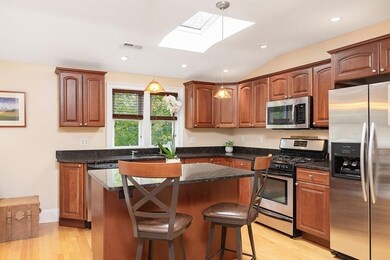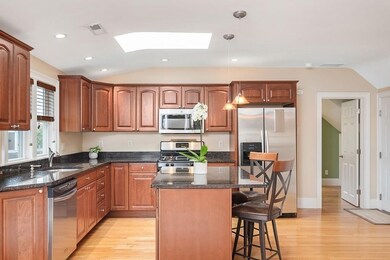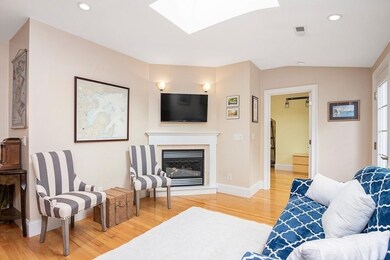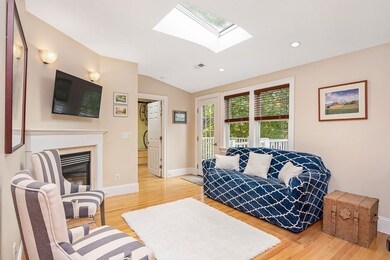
566 Heath St Unit 3 Chestnut Hill, MA 02467
Chestnut Hill NeighborhoodAbout This Home
As of October 2023This beautiful, 2-bedroom, 2-bathroom floor-through penthouse condo was completely renovated in 2007. It is highlighted by a unique open layout and gleaming hardwood floors. Natural light radiates through 3 skylights, with dual access leading to an inviting and open private deck. Pride of ownership is represented by beautiful cabinets, granite countertops, and stainless appliances. A gas fireplace and in-unit washer dryer make this appealing home absolutely move-in ready. Situated on a beautiful one-way street, this condo is ideal for an active lifestyle, located only blocks from the Chestnut Hill T-stop, and only steps from The Street for easy access to popular shops and restaurants. This unit includes 2 parking spaces and ample, dedicated storage. Don't wait to become the next proud owner of this exquisite Brookline condo.
Last Agent to Sell the Property
Commonwealth Standard Realty Advisors Listed on: 04/22/2019
Property Details
Home Type
- Condominium
Est. Annual Taxes
- $7,153
Year Built
- Built in 1840
HOA Fees
- $200 per month
Utilities
- Forced Air Heating and Cooling System
- Heating System Uses Gas
- Natural Gas Water Heater
Additional Features
- Basement
Community Details
- Pets Allowed
Listing and Financial Details
- Assessor Parcel Number B:429 L:0001 S:0003
Ownership History
Purchase Details
Purchase Details
Home Financials for this Owner
Home Financials are based on the most recent Mortgage that was taken out on this home.Purchase Details
Home Financials for this Owner
Home Financials are based on the most recent Mortgage that was taken out on this home.Purchase Details
Home Financials for this Owner
Home Financials are based on the most recent Mortgage that was taken out on this home.Similar Homes in the area
Home Values in the Area
Average Home Value in this Area
Purchase History
| Date | Type | Sale Price | Title Company |
|---|---|---|---|
| Condominium Deed | -- | None Available | |
| Condominium Deed | -- | None Available | |
| Condominium Deed | $725,000 | None Available | |
| Condominium Deed | $725,000 | None Available | |
| Condominium Deed | $657,500 | -- | |
| Condominium Deed | $657,500 | -- | |
| Deed | $408,000 | -- | |
| Deed | $408,000 | -- |
Mortgage History
| Date | Status | Loan Amount | Loan Type |
|---|---|---|---|
| Previous Owner | $484,351 | Stand Alone Refi Refinance Of Original Loan | |
| Previous Owner | $484,351 | New Conventional | |
| Previous Owner | $324,100 | No Value Available | |
| Previous Owner | $326,400 | Purchase Money Mortgage |
Property History
| Date | Event | Price | Change | Sq Ft Price |
|---|---|---|---|---|
| 10/02/2023 10/02/23 | Sold | $725,000 | -3.3% | $788 / Sq Ft |
| 08/09/2023 08/09/23 | For Sale | $749,900 | +14.1% | $815 / Sq Ft |
| 07/15/2019 07/15/19 | Sold | $657,500 | -2.6% | $715 / Sq Ft |
| 05/20/2019 05/20/19 | Pending | -- | -- | -- |
| 04/22/2019 04/22/19 | For Sale | $675,000 | -- | $734 / Sq Ft |
Tax History Compared to Growth
Tax History
| Year | Tax Paid | Tax Assessment Tax Assessment Total Assessment is a certain percentage of the fair market value that is determined by local assessors to be the total taxable value of land and additions on the property. | Land | Improvement |
|---|---|---|---|---|
| 2025 | $7,153 | $724,700 | $0 | $724,700 |
| 2024 | $6,942 | $710,500 | $0 | $710,500 |
| 2023 | $6,748 | $676,800 | $0 | $676,800 |
| 2022 | $6,696 | $657,100 | $0 | $657,100 |
| 2021 | $6,376 | $650,600 | $0 | $650,600 |
| 2020 | $6,088 | $644,200 | $0 | $644,200 |
| 2019 | $5,748 | $613,500 | $0 | $613,500 |
| 2018 | $5,527 | $584,300 | $0 | $584,300 |
| 2017 | $5,345 | $541,000 | $0 | $541,000 |
| 2016 | $5,125 | $491,800 | $0 | $491,800 |
| 2015 | $4,775 | $447,100 | $0 | $447,100 |
| 2014 | $4,734 | $415,600 | $0 | $415,600 |
Agents Affiliated with this Home
-
Chris Mehr

Seller's Agent in 2023
Chris Mehr
Full Circle Realty LLC
(617) 721-0947
1 in this area
242 Total Sales
-
Moira Duggan
M
Seller Co-Listing Agent in 2023
Moira Duggan
Full Circle Realty LLC
(781) 353-1553
1 in this area
9 Total Sales
-
Samantha Abreu

Buyer's Agent in 2023
Samantha Abreu
Metro Realty Corp.
(508) 560-5986
1 in this area
14 Total Sales
-
Ben Resnicow

Seller's Agent in 2019
Ben Resnicow
Commonwealth Standard Realty Advisors
(617) 286-6855
1 in this area
157 Total Sales
Map
Source: MLS Property Information Network (MLS PIN)
MLS Number: 72485940
APN: BROO-000429-000001-000003
- 34 Sheafe St Unit 1
- 640 Hammond St Unit 301
- 682 Hammond St
- 460 Heath St
- 764 Hammond St
- 74 Boylston St Unit 2
- 35 Jefferson Rd
- 15 Glenland Rd
- 118 Woodland Rd
- 7 Hammond Pond Pkwy Unit 1
- 1014 Boylston St
- 321 Hammond Pond Pkwy Unit 103
- 321 Hammond Pond Pkwy Unit 301
- 27 Suffolk Rd
- 2 Hammond Pond Pkwy Unit 203
- 10 Hammond Pond Pkwy Unit 307
- 20 Hammond Pond Pkwy Unit 602
- 809-811 Heath St Unit 811
- 800 Heath St Unit 800
- 811 Heath St
